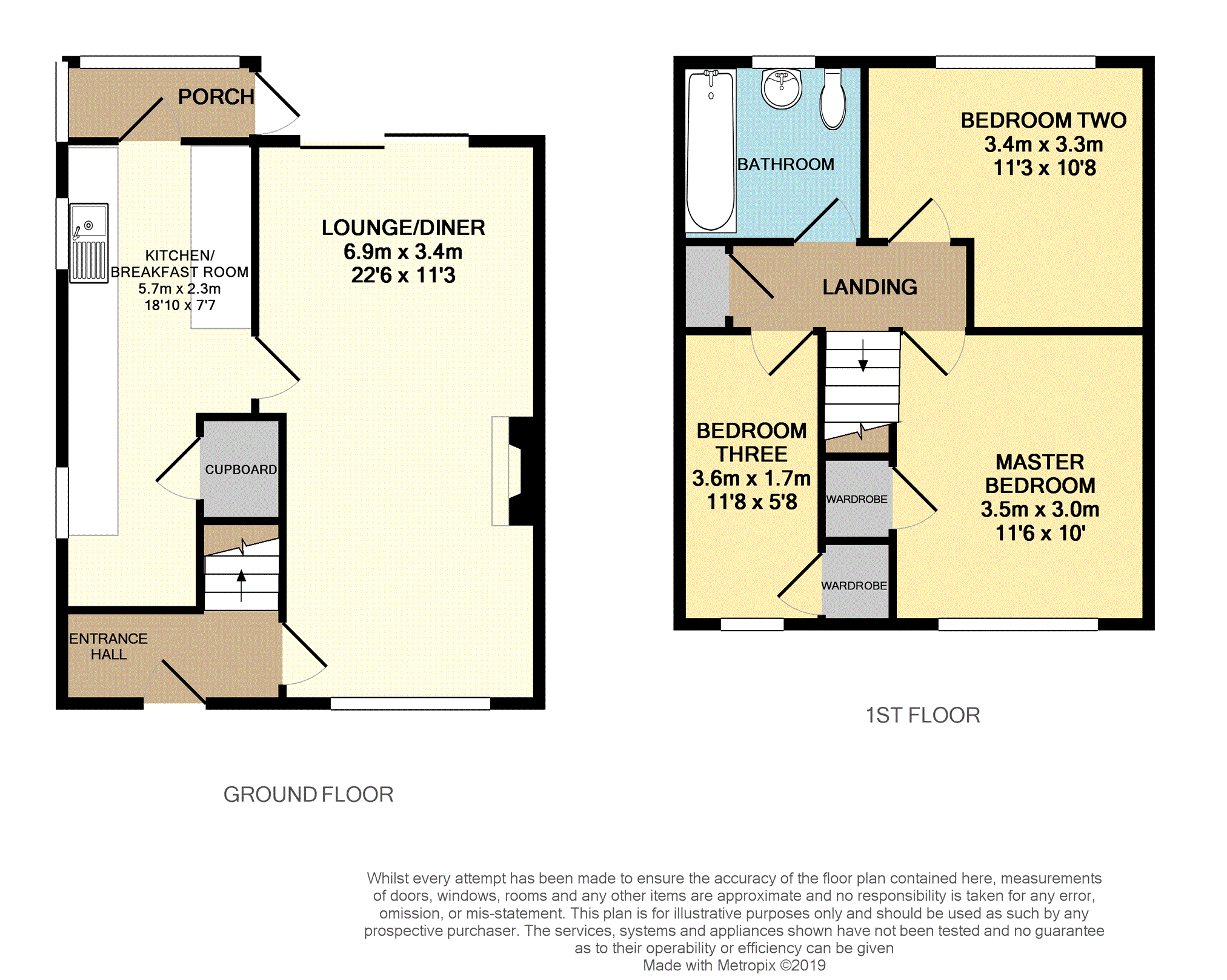3 Bedrooms Semi-detached house for sale in Elswick Close, Bestwood NG5 | £ 140,000
Overview
| Price: | £ 140,000 |
|---|---|
| Contract type: | For Sale |
| Type: | Semi-detached house |
| County: | Nottingham |
| Town: | Nottingham |
| Postcode: | NG5 |
| Address: | Elswick Close, Bestwood NG5 |
| Bathrooms: | 1 |
| Bedrooms: | 3 |
Property Description
No chain! A semi-detached house with three bedrooms complemented by a good-sized lounge/dining room, breakfast kitchen with a range of units and a bathroom with white suite. The property benefits from combi gas central heating, double glazed windows, lawned rear garden and a drive providing parking with a detached garage.
Entrance Hall
Having a double glazed door to the front aspect, laminate flooring, stairs to the first floor, cupboard housing the consumer unit.
Lounge/Dining Room
22'6'' x 11'3''
Having a double glazed window to the front aspect, featured fire surround, fitted carpet, radiator and a sliding patio door to the rear aspect.
Kitchen/Breakfast
18'10'' x 7'7''
Having a range of base and eye ;level units, rolled edge work surfaces, stainless steal single sink unit and drainer, tiled splash backs and flooring, under stairs storage cupboard, radiator, two windows to the side aspect and a door to the rear.
Rear Porch
Having a double glazed door to the side aspect and tiled flooring.
First Floor
Having fitted carpet, access to the loft space, built in cupboard housing the gas combination boiler.
Bedroom One
11'6'' x 10'0''
Having a double glazed window to the front aspect, carpet, radiator and a built in wardrobe/Storage cupboard.
Bedroom Two
11'3'' x 10'8'' max
Having a double glazed window to the rear aspect, carpet and radiator.
Bedroom Three
11'8'' x 5'8''
Having a double glazed window to the front aspect, carpet and a built in wardrobe/Storage cupboard.
Bathroom
Fitted suite comprising a panelled bath with a electric shower over, wash basin with pedestal, low level WC, vinyl flooring, radiator, tiled splash backs and a double glazed window to the rear aspect.
Outside
The rear garden is all paved and is enclosed by a combination of timber fencing and hedgerow. To the front of the property, a driveway with wrought iron gates leading to a detached garage.
Garage
16'0'' x 8'1''
Having a up and over door.
Property Location
Similar Properties
Semi-detached house For Sale Nottingham Semi-detached house For Sale NG5 Nottingham new homes for sale NG5 new homes for sale Flats for sale Nottingham Flats To Rent Nottingham Flats for sale NG5 Flats to Rent NG5 Nottingham estate agents NG5 estate agents



.png)











