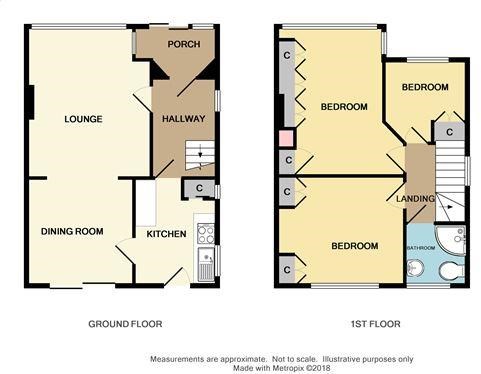3 Bedrooms Semi-detached house for sale in Ember Close, Petts Wood, Orpington BR5 | £ 500,000
Overview
| Price: | £ 500,000 |
|---|---|
| Contract type: | For Sale |
| Type: | Semi-detached house |
| County: | London |
| Town: | Orpington |
| Postcode: | BR5 |
| Address: | Ember Close, Petts Wood, Orpington BR5 |
| Bathrooms: | 0 |
| Bedrooms: | 3 |
Property Description
Offers considered £500,000-£525,000. A quiet cul-de-sac aspect situated within easy walking distance of reputable local schools (Crofton, St James' rc and Southborough schools), town centre for a comprehensive shopping, restaurants and cafes, Petts Wood mainline station serving five mainline London stations, (DLR via Lewisham and ThamesLink via Bromley South) plus nearby transport links (R3, R7 and 208) to Bromley and Orpington. The property offers chain free occupation and comprises three generous bedrooms, a spacious through lounge/diner, fitted kitchen and family bathroom. Outside the property features a wide fan-shaped plot providing scope for a double storey side extension, room for a rear ground floor extension (both subject to planning permission) and detached garage via a private driveway. Additional benefits include double glazing, gas central heating, desirable location plus outstanding potential for the growing family. Exclusive to proctors.
Ground floor
entrance porch
Sliding patio door, double glazed window to front, ceramic tiled floor, wall light.
Entrance hall
2.83m x 1.92m (9' 3" x 6' 4") Part glazed entrance door, double glazed window to side, radiator, meter cabinet, under stairs cupboard.
Through lounge/ dining room
7.32m x 3.52m (24' 0" x 11' 7") Double glazed window to front, feature fireplace surround with gas coal effect fire (not tested), wall light points, open plan to dining room area.
Dining room area
Double glazed patio doors to rear, radiator, door to kitchen.
Kitchen
2.76m x 2.40m (9' 1" x 7' 10") Double glazed window to side, wall and base cupboards, built-in electric oven, gas hob unit set in worktop, extractor hood, single sink unit, plumbed for washing machine, understairs cupboard, wall mounted central heating boiler, ceramic tiled floor, double glazed door to garden.
First floor
landing
Double glazed window to side, access to loft via ladder.
Bedroom one
4.30m x 3.06m (14' 1" x 10' 0") Double glazed window to front, fitted wardrobes, built-in airing cupboard.
Bedroom two
3.70m x 3.11m (12' 2" x 10' 2") Double glazed window to rear, fitted wardrobes, radiator
Bedroom three
2.50m x 2.36m (8' 2" x 7' 9") Double glazed window to front, fitted wardrobe, radiator.
Shower room
1.80m x 1.80m (5' 11" x 5' 11") Double glazed window to rear, white suite comprising corner shower unit, with electric shower, low level WC, hand basin, wall cabinet, radiator, tiled walls.
Outside
garden
Paved patio area, laid to lawn, established shrubs and trees, outside tap, wrought iron side gate to drive. Space to extend rear elevation to mirror attached property, subject to planning permission.
Garage
Detached garage to side, double doors.
Frontage
A wide fan-shaped plot offering scope to extend to the side elevation (double storey, subject to planning permission), private driveway extending to the garage.
Property Location
Similar Properties
Semi-detached house For Sale Orpington Semi-detached house For Sale BR5 Orpington new homes for sale BR5 new homes for sale Flats for sale Orpington Flats To Rent Orpington Flats for sale BR5 Flats to Rent BR5 Orpington estate agents BR5 estate agents



.png)











