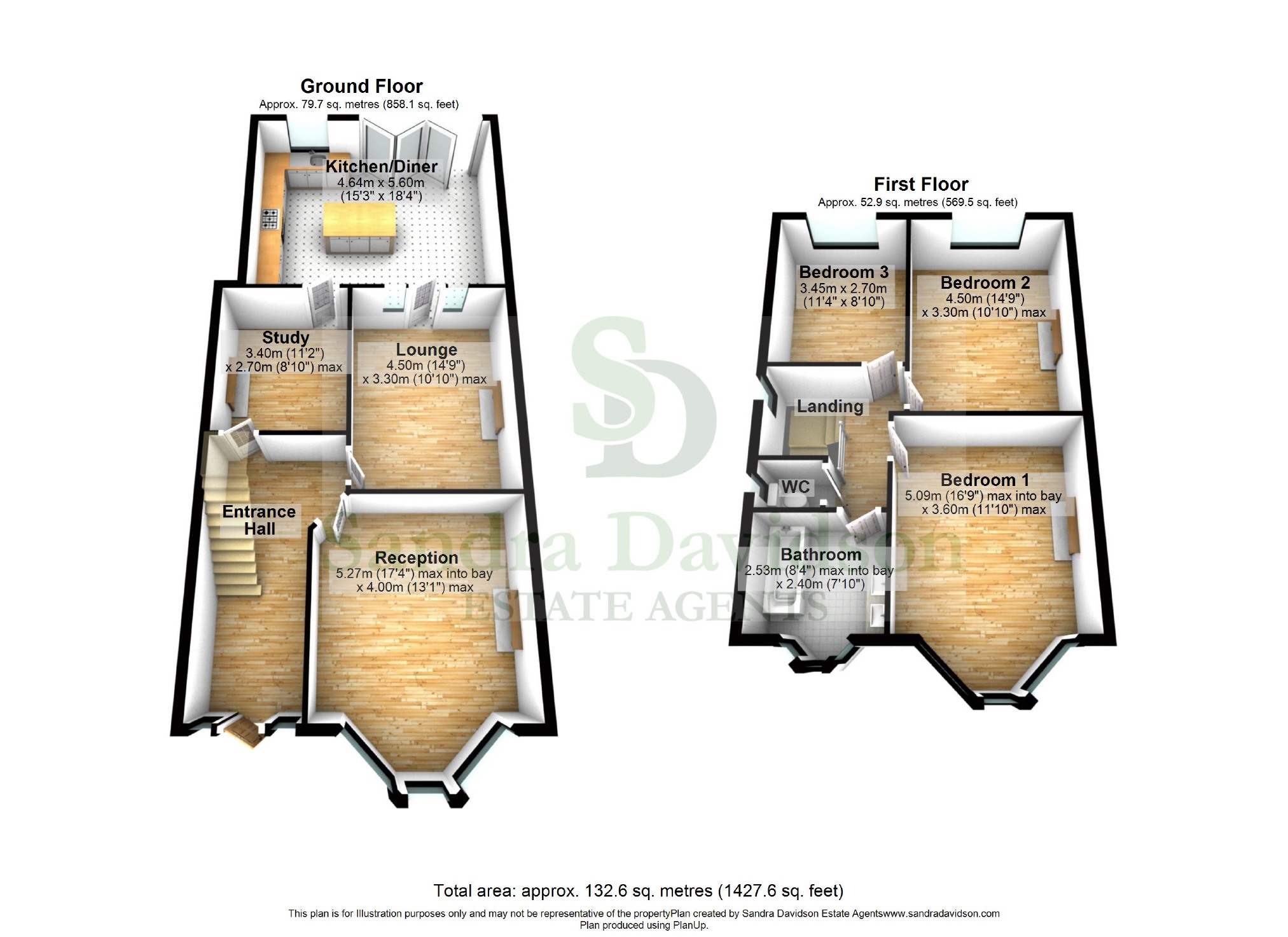3 Bedrooms Semi-detached house for sale in Emerson Road, Ilford, Essex IG1 | £ 750,000
Overview
| Price: | £ 750,000 |
|---|---|
| Contract type: | For Sale |
| Type: | Semi-detached house |
| County: | Essex |
| Town: | Ilford |
| Postcode: | IG1 |
| Address: | Emerson Road, Ilford, Essex IG1 |
| Bathrooms: | 1 |
| Bedrooms: | 3 |
Property Description
Sandra Davidson are privileged to offer an extremely rare opportunity to purchase a wonderful family home situated on one of Ilford's most premier roads within the Garden City. This immaculately presented, semi-detached period property offers it's own splendour of original ornate period features and good size accommodation. The property benefits from a large entrance hall giving a warm ambiance, three reception rooms and a bright & spacious extended fitted kitchen diner on the ground floor with three bedrooms, family bathroom and separate WC on the first floor. The property also benefits from a large rear garden and off street parking on own driveway. The property is within walking distance to Valentine's Mansions, local shops, amenities and Gants Hill Central Line Station.
This prestigious property offers further scope to extend (stpp), is offered chain free and comprises:-
Entrance
Via glazed wooden framed door into entrance hall with: Ceiling architraves, picture rail, radiator with bespoke cover, tiled flooring, stairs to first floor, feature light, doors to:
Reception (5.27m max into bay x 4m max into alcove (17'3" max into bay x 13'1" max into alcove))
Bay window to front with radiator under, timber fire surround, ceiling architraves, ceiling rose with inset feature light, picture rail, wood flooring, further radiator with bespoke cover.
Lounge (4.5m x 3.3m max into alcove (14'9" x 10'10" max into alcove))
Leaded door to extended kitchen diner, leaded sidelight windows to rear, timber fire surround with inset cast iron fireplace, ceiling architraves, picture rail, feature chandelier, wood flooring
Study (3.4m x 2.7m (11'2" x 8'10"))
Wood flooring, dado rail, picture rail, timber fire surround, light
Extended Kitchen Diner (5.6m x 4.64m (18'4" x 15'3"))
Fitted wall and base units, work surface with tiled back splash, under-mounted butler sink with integrated drainer, freestanding five ring range oven/cooker with extractor hood over, centre island console with wood work surface, base units and wine chiller, spotlights inset to ceiling, velux sky-light window, double glazed window to rear with fitted blind, double glazed bi-fold doors to rear into rear garden.
First Floor Landing
Fitted carpet, stained glass window to flank, access to loft space, light, doors to:
Bedroom One (5.09m max into bay x 3.6m max (16'8" max into bay x 11'10" max))
Bay window to front, radiator, picture rail, light
Bedroom Two (4.5m x 3.3m (14'9" x 10'10"))
Window to rear, timber fire surround with inset cast iron fireplace, feature chandelier, picture rail, fitted carpet
Bedroom Three (3.45m x 2.7m (11'4" x 8'10"))
Window to rear with fitted pelmet and radiator under, spotlights inset to ceiling, fitted carpet, light
Bathroom (2.65m max into bay x 2.4m (8'8" max into bay x 7'10"))
Suite comprising; tile panelled bathtub, two counter-top hand wash basins with hidden faucets inset to vanity unit, chrome plated heated towel rail, tiled walls and flooring, spotlights inset to ceiling, three light oriel bay window to front with fitted blind
Wc
Low level wall hung WC with hidden cistern, double glazed window to flank, light, partly tiled walls, tiled flooring
Exterior
The rear garden benefits from; patio area to front with steps down to remainder laid lawn with flowerbed and shrub boarders, personal side access to front drive
You may download, store and use the material for your own personal use and research. You may not republish, retransmit, redistribute or otherwise make the material available to any party or make the same available on any website, online service or bulletin board of your own or of any other party or make the same available in hard copy or in any other media without the website owner's express prior written consent. The website owner's copyright must remain on all reproductions of material taken from this website. Disclaimer: These particulars form no part of any contract. Whilst every effort has been made to ensure accuracy, this cannot be guaranteed.
Property Location
Similar Properties
Semi-detached house For Sale Ilford Semi-detached house For Sale IG1 Ilford new homes for sale IG1 new homes for sale Flats for sale Ilford Flats To Rent Ilford Flats for sale IG1 Flats to Rent IG1 Ilford estate agents IG1 estate agents



.jpeg)










