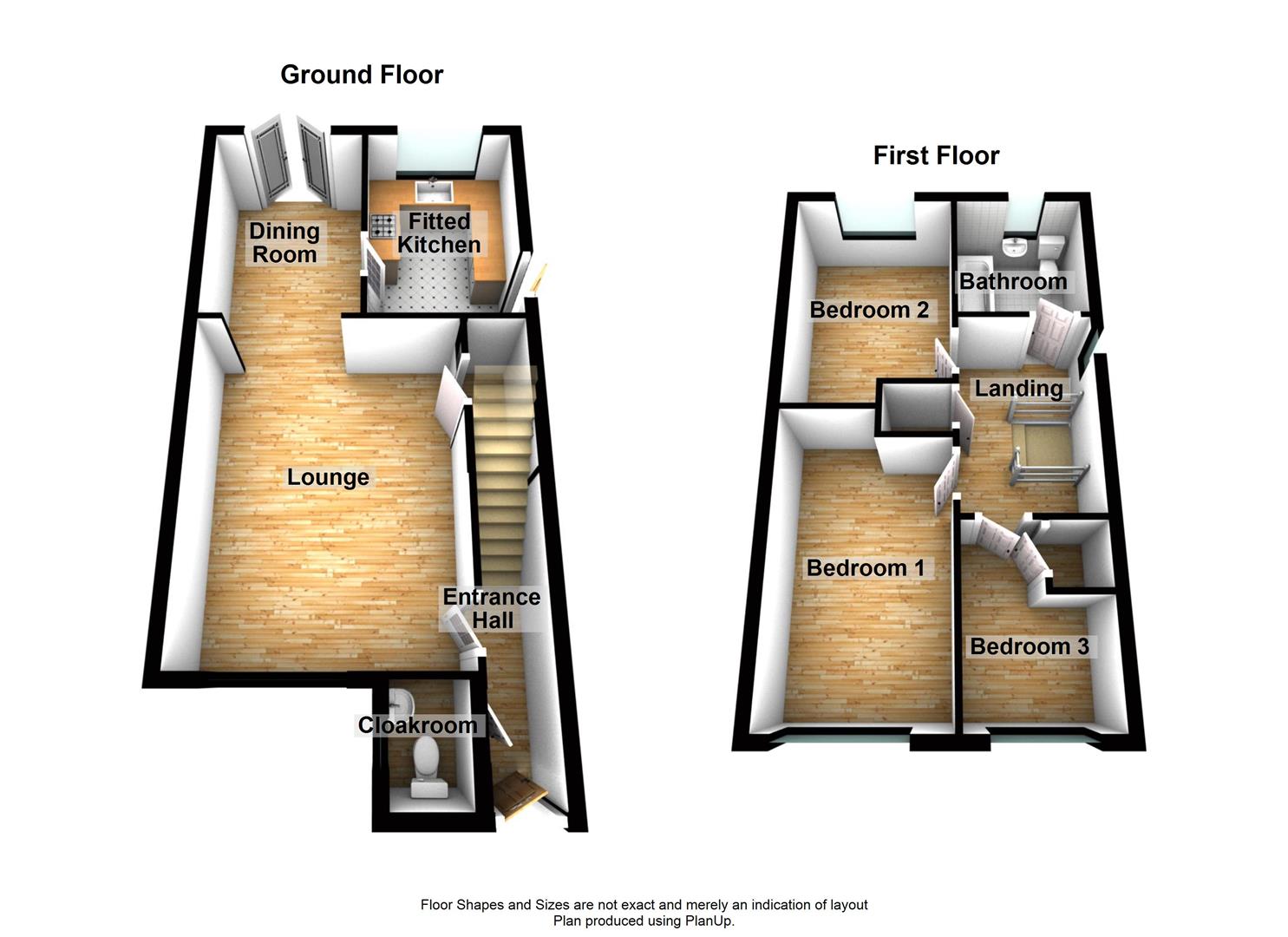3 Bedrooms Semi-detached house for sale in Emsworth Close, Maidenbower, Crawley RH10 | £ 359,950
Overview
| Price: | £ 359,950 |
|---|---|
| Contract type: | For Sale |
| Type: | Semi-detached house |
| County: | West Sussex |
| Town: | Crawley |
| Postcode: | RH10 |
| Address: | Emsworth Close, Maidenbower, Crawley RH10 |
| Bathrooms: | 2 |
| Bedrooms: | 3 |
Property Description
Astons are delighted to offer this greatly improved three bedroom semi-detached house built by "Wimpey Homes", and situated at the end of a cul de sac within a gated area on Maidenbower. The accommodation includes an entrance hall, refitted downstairs cloakroom, lounge through to dining room, refitted kitchen, three good sized bedrooms, and a refitted bathroom. The property further benefits from a south facing garden, gas heating to radiators, Upvc double glazing, and drive for at least three cars.
Entrance Hall
Replacement part double glazed front door, wood effect laminate flooring, Upvc double glazed window to side aspect, stairs to first floor landing, double radiator, doors to
Refitted Cloakroom
White suite comprising close couped w.C, wash hand basin in vanity unit with tiled splashback, Upvc double glazed window, tiled floor, recessed downlight, heated chrome towel rail
Lounge (4.9 x 3.48 (16'0" x 11'5"))
Upvc double glazed window, double radiator, under-stairs storage cupboard, wood effect laminate flooring, coving, recessed down-lights, archway through to
Dining Room (3.35 x 2.36 (10'11" x 7'8"))
Wood effect laminate flooring, coving, recessed downlights, pair of Upvc double glazed french casement doors to rear garden, door to
Refitted Kitchen (3.35 x 2.31 (10'11" x 7'6"))
Fitted with a range of units at base and eye level, wood block work surfaces, butler sink with single drainer, built-in oven, gas hob with extractor hood, integrated washing machine, integrated dishwasher, cupboard housing wall mounted gas fired boiler, part tiled walls, Upvc double glazed window, Upvc door to side, space for fridge/freezer, recessed downlights, tiled floor
First Floor Landing
Access to loft space, airing cupboard, Upvc double glazed window to side aspect, doors to
Bedroom One (4.42 maximum x 2.46 (14'6" maximum x 8'0"))
Upvc double glazed window, single radiator
Bedroom Two (3.35 maximum x 2.25 (10'11" maximum x 7'4"))
Upvc double glazed window, single radiator
Bedroom Three (3.28 maximum x 2.17 (10'9" maximum x 7'1"))
Upvc double glazed window, single radiator, storage cupboard over bulkhead
Refitted Bathroom
White suite comprising panel enclosed bath with shower over and separate hand held shower attachment, close coupled w.C, wash hand basin with pedestal, heated towel rail, part tiled walls, tiled floor, Upvc double glazed window
To The Front
Drive for at least three cars with gated side access to rear garden, front garden laid with artificial turf and shingled flower bed
To The Rear
Fully enclosed by timber fencing, patio leading to lawn
Disclaimer
Please note in accordance with the Property Misdescriptions Act, measurements are approximate and cannot be guaranteed. No testing of services or appliances included has taken place. No checking of tenure or boundaries has been made. We are unaware whether alterations to the property have necessary regulations or approvals.
Property Location
Similar Properties
Semi-detached house For Sale Crawley Semi-detached house For Sale RH10 Crawley new homes for sale RH10 new homes for sale Flats for sale Crawley Flats To Rent Crawley Flats for sale RH10 Flats to Rent RH10 Crawley estate agents RH10 estate agents



.png)











