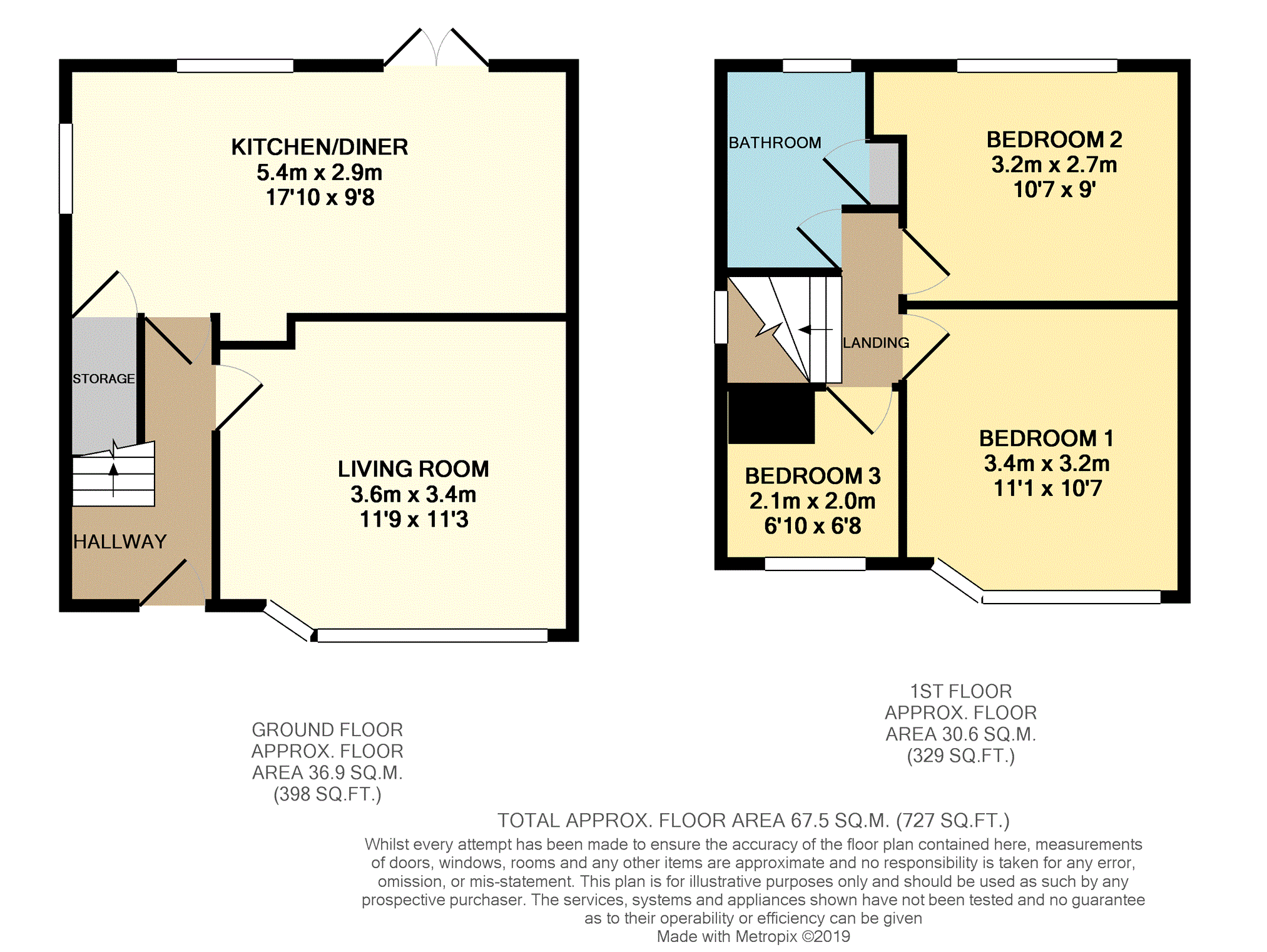3 Bedrooms Semi-detached house for sale in Enfield Road, Newbold, Chesterfield S41 | £ 160,000
Overview
| Price: | £ 160,000 |
|---|---|
| Contract type: | For Sale |
| Type: | Semi-detached house |
| County: | Derbyshire |
| Town: | Chesterfield |
| Postcode: | S41 |
| Address: | Enfield Road, Newbold, Chesterfield S41 |
| Bathrooms: | 1 |
| Bedrooms: | 3 |
Property Description
An early viewing is a must of this superb semi detached home which is presented to a very high standard by the current owners. Occupying an enviable position, backing onto woodland and having a delightful mature garden to the rear. The accommodation comprises:- lounge with attractive exposed brick fireplace, modern kitchen / diner, three bedrooms and bathroom. Garden to the front. Lpg heating system with new Worcester Combi boiler. Double glazing. Ideally positioned for all the local amenities and highly regarded schools.
Entrance Hall
Having a tiled floor the stairs rise to the first floor accommodation. Radiator.
Lounge
11ft9 x 11ft3
The focal point of this attractive room is an exposed brick fireplace with flagstone hearth incorporating a wood burner fire. A large double glazed bay window overlooks the front elevation, making the room light and airy. Radiator.
Kitchen/Diner
17ft10 x 9ft8
Having a tiled flooring and being equipped with a superb range of cream wall and base units with wood effect work surfaces over incorporating a Belfast style sink. Integrated electric double oven with induction 5 ring hob with extractor hood over. Double glazed window and double glazed double doors leading to the rear garden. Understairs storage cupboard. Radiator.
Landing
Hatch providing access to the available roofspace. Double glazed window to the side.
Bedroom One
11ft1 x 10ft7
Double glazed bay window overlooking the front elevation. Radiator.
Bedroom Two
10ft7 x 9ft
Double glazed window to the rear.
Bedroom Three
6ft8 x 5ft10
Double glazed window to the front. Radiator.
Bathroom
Being fully tiled and having a modern suite comprising: Wooden panelled bath with shower over and shower screen, matching vanity unit housing the wash hand basin and low flush WC. Double glazed window to the rear. Radiator.
Front Garden
To the front of the property there is a gravelled and lawned garden.
Rear Garden
The established garden to the rear backs on to woodland and is laid to lawn with a hedge surround. A raised area of wooden decking provides a delightful seating space which overlooks the garden.
Property Location
Similar Properties
Semi-detached house For Sale Chesterfield Semi-detached house For Sale S41 Chesterfield new homes for sale S41 new homes for sale Flats for sale Chesterfield Flats To Rent Chesterfield Flats for sale S41 Flats to Rent S41 Chesterfield estate agents S41 estate agents



.png)











