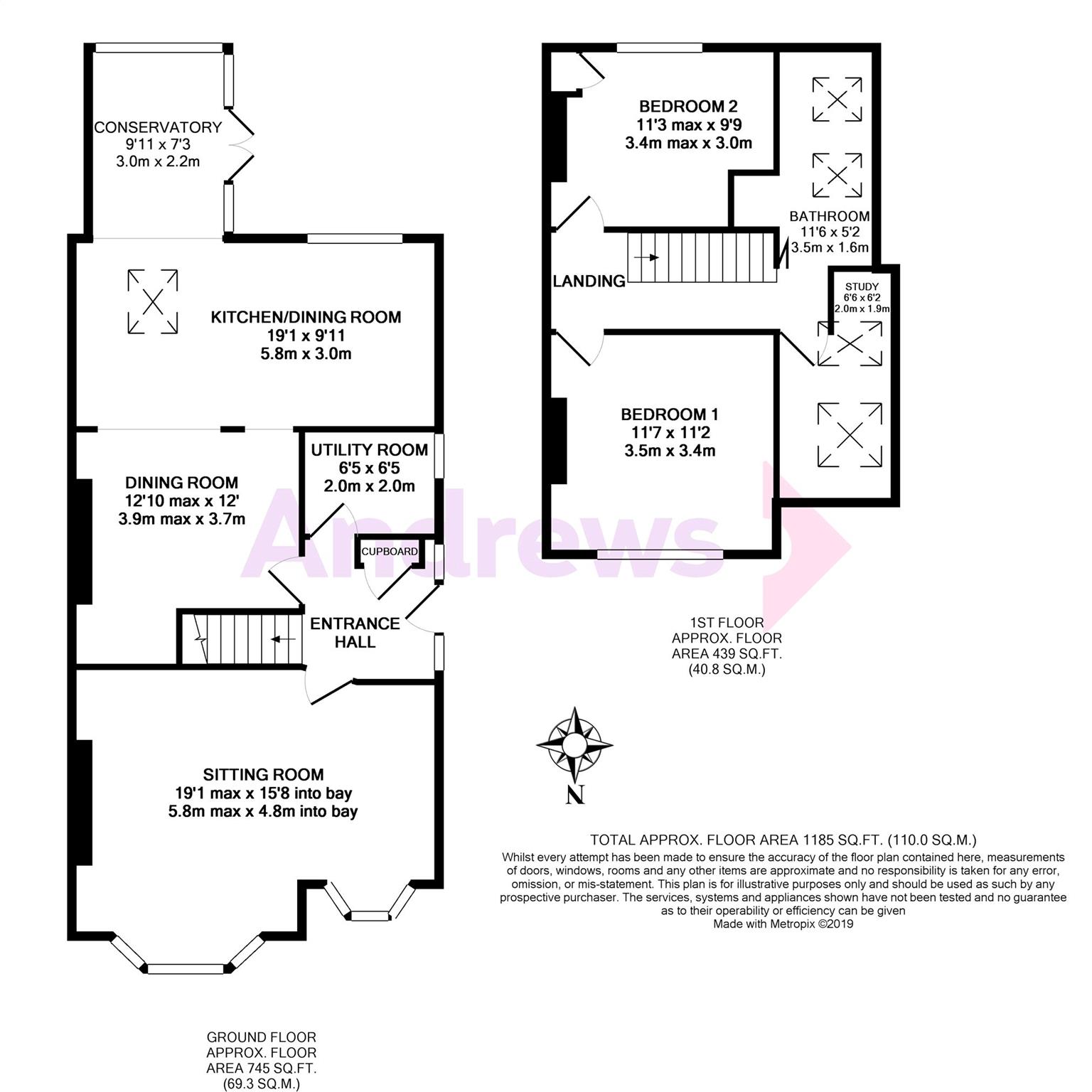2 Bedrooms Semi-detached house for sale in Englishcombe Lane, Bath, Somerset BA2 | £ 400,000
Overview
| Price: | £ 400,000 |
|---|---|
| Contract type: | For Sale |
| Type: | Semi-detached house |
| County: | Bath & N E Somerset |
| Town: | Bath |
| Postcode: | BA2 |
| Address: | Englishcombe Lane, Bath, Somerset BA2 |
| Bathrooms: | 1 |
| Bedrooms: | 2 |
Property Description
Sitting on a generous plot, slightly elevated above Englishcombe Lane, is this very well presented 1920's semi-detached property. Offering lovely views over to the Royal Crescent and Lansdown, a 78'11 by 22'7 southerly garden and off-street parking for several cars, this house has a lot to offer.
The heart of this home is the open plan kitchen, dining room and conservatory area. This lovely open and light filled space is where you would be tempted to spend most your time, with areas for cooking eating and relaxing, all linked together. The other principal room on this floor is the sitting room, with two bay windows fitted with plantation shutters, and fireplace providing a very comfortable room to relax in.
Upstairs are two double bedrooms, a study which is currently being used as a third bedroom and the family bathroom with separate shower cubicle. Both the light filled study and bathroom have velux roof windows and sloping ceilings which follow the line of the roof resulting in a tapering head height.
The patio area is accessed by double doors from the conservatory. Up a few steps from there you will find the 56'5 long lawned area. To the rear of the garden is a gravelled parking area, measuring 40' by 23', which is accessed via a private drive from Stirtingale Road.
With the added benefits of a separate utility room/WC, integrated appliances and granite worktops, this attractive property will make a wonderful home.
Entrance Hall
Two obscured, double glazed windows to sides. Radiator. Cloaks cupboard. Coved ceiling. Staircase with cupboard under.
Sitting Room (5.82m max x 5.69m into bay)
Two double glazed bay windows to front with plantation shutters. Coved ceiling. Radiator. Picture rail. Fireplace. TV and phone points.
Dining Room (3.91m max x 3.66m)
Coved ceiling. Picture rail. Under stairs cupboard.
Kitchen Dining Room (5.82m x 3.02m)
Double glazed window to rear. Part tiling to walls. One and a half bowl inset sink unit with cupboards under. Range of base units. Range of wall units. Granite worktops. Breakfast bar. Integrated dishwasher. Integrated fridge freezer. Cooker point. Gas point. Coved ceiling. Spotlights.
Conservatory (3.02m x 2.21m)
Wall light points. Double glazed windows to side and rear. Double glazed double doors to Rear garden.
Landing
Obscured double glazed window to side. Loft access. Phone points. Laminate flooring.
Bedroom One (3.53m x 3.40m)
Double glazed window to front. Plantation shutters. Picture rail. Radiator. Laminate flooring.
Bedroom Two (3.43m max x 2.97m max)
Double glazed window to rear. Picture rail. Laminate flooring. Radiator. Fireplace. Airing cupboard housing gas combi boiler.
Study (1.98m x 1.88m)
Reducing head height. Radiator. Two double gazed windows to side. Laminate flooring.
Bathroom (3.51m x 1.57m)
Reclining head height. Two double glazed windows to side. Panelled bath. Shower cubicle. Pedestal hand basin. Low level WC. Extractor fan. Tiled floor.
Parking (12.19m x 7.01m)
Parking for several vehicles.
Front Garden
Walling to front. Fencing to sides. Gravelled. Patio. Shrubs.
Rear Garden (24.05m x 6.88m)
Fencing to side. Lawn. Patio. Gated side access. Rear access. Outside tap. External light.
Property Location
Similar Properties
Semi-detached house For Sale Bath Semi-detached house For Sale BA2 Bath new homes for sale BA2 new homes for sale Flats for sale Bath Flats To Rent Bath Flats for sale BA2 Flats to Rent BA2 Bath estate agents BA2 estate agents



.png)











