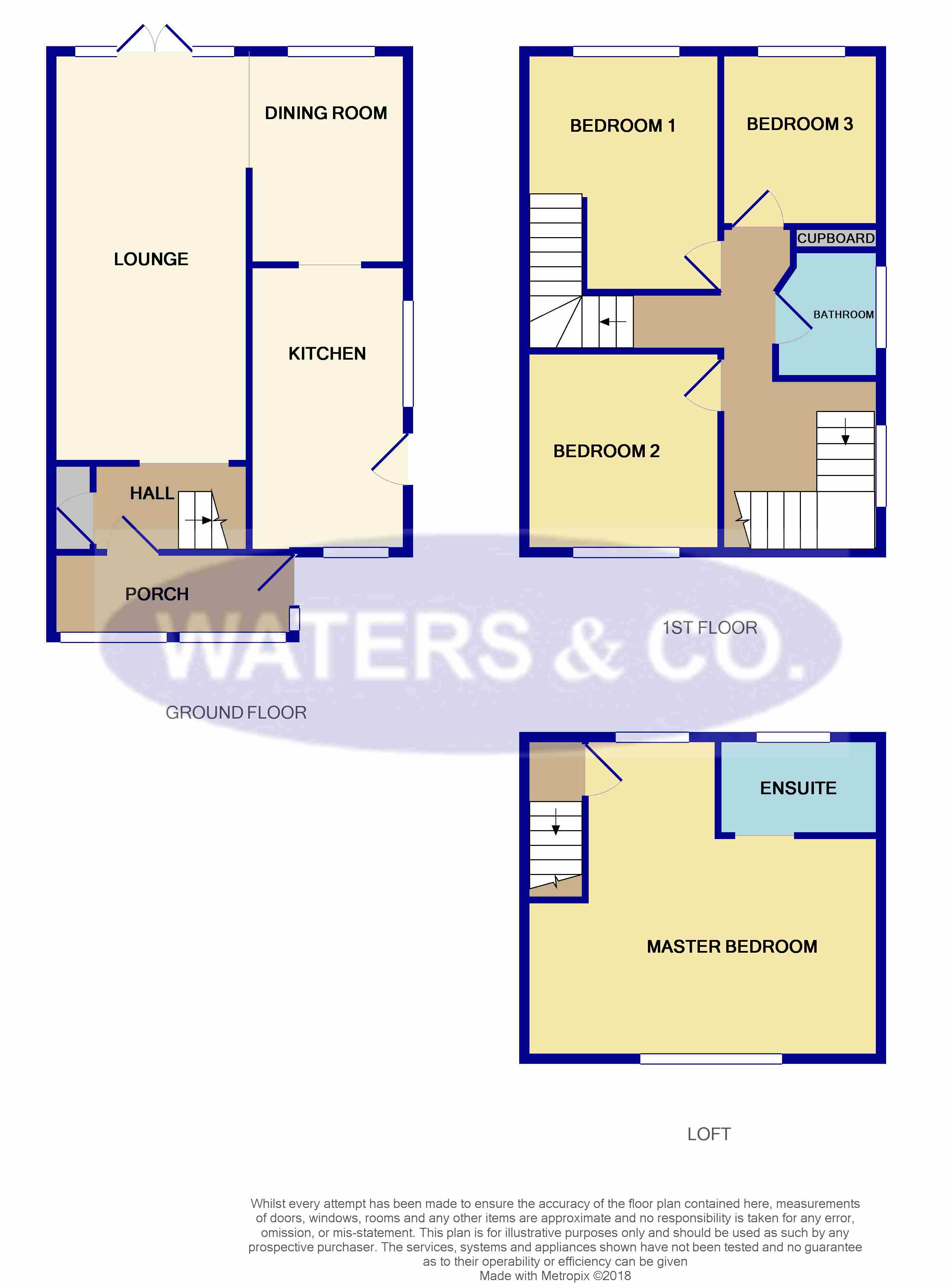4 Bedrooms Semi-detached house for sale in Ennersdale Road, Coleshill, Birmingham B46 | £ 290,000
Overview
| Price: | £ 290,000 |
|---|---|
| Contract type: | For Sale |
| Type: | Semi-detached house |
| County: | West Midlands |
| Town: | Birmingham |
| Postcode: | B46 |
| Address: | Ennersdale Road, Coleshill, Birmingham B46 |
| Bathrooms: | 2 |
| Bedrooms: | 4 |
Property Description
**new instruction** Waters & Co are pleased to offer this spacious well presented and extended semi detached property, which in brief comprises entrance porch leading into the lounge area via an archway and further open archway to the dining room, kitchen with built in hob and oven, first floor landing having a staircase leading to loft conversion, three first floor bedrooms and family bathroom. Second floor landing leading to fourth bedroom being the master with an ensuite shower room. The property also benefits from gas fired central heating and PVCu double glazing (both where specified). Outside there is a block paved frontage providing off road parking, well maintained rear garden with separate home office/log cabin fully insulated throughout and a garage located to the rear. Internal viewing is strongly advised to fully appreciate the spacious accommodation. The property is conveniently located within easy distance of the excellent motorway network, together with easy rail and air links EPC Rating C (Draft Details)
Entrance Porch
Having double glazed windows to both the side and front elevations, double glazed entrance door, tiled flooring, and further glass panelled door leading to:
Entrance
Having a staircase leading to the first floor landing, radiator, door to storage cupboard and open archway into the:-
Lounge (5.21m (17' 1") x 3.02m (9' 11"))
Feature fire surround with a gas fire connection point, two radiators, three uplighter wall lights, TV aerial, wooden flooring, PVCu double glazed patio doors leading onto rear garden and open archway leading to:
Dining Room (2.92m (9' 7") x 2.01m (6' 7"))
Having a radiator, wooden flooring, PVCu double glazed window to the rear elevation and glazed panelled door leading to:
Kitchen (4.22m (13' 10") x 2.01m (6' 7"))
Having a range of eye and base level beechwood style units, worksurface with tiled splashbacks, incorporated single stainless steel sink unit with mixer tap, integrated stainless gas hob with electric oven beneath and canopy extractor hood above, plumbing and space for washing machine, space for tumble dryer, space for fridge/freezer, integrated dishwasher, tiled flooring, PVCu double glazed side entrance door and PVCu double glazed windows to both the side and front elevations.
First Floor Landing
PVCu double glazed window to the side elevation, staircase leading to the second floor and panelled doors leading to:
Bedroom 1 (3.94m (12' 11") x 3.05m (10' 0"))
Having a radiator, wooden style flooring and PVCu double glazed window to the rear elevation.
Bedroom 2 (2.34m (7' 8") x 2.69m (8' 10"))
Built in storage cupboard, wooden style flooring, radiator and PVCu double glazed window to the front elevation.
Bedroom 3 (2.57m (8' 5") x 2.01m (6' 7"))
Having wooden style flooring, radiator, storage cupboard housing 'Intergas' combination boiler and PVCu double glazed window to the rear elevation.
Familty Bathroom
Having a modern white coloured Victorian style suite comprising bath with mixer tap shower attachment, pedestal hand wash basin and low level w.C. Tiled flooring, radiator, cupboard, tiled flooring, single panel radiator, half tiled walls and PVCu double glazed obscure window to the side elevation.
Second Floor Landing
Having a PVCu double glazed window to the rear elevation and panelled door leading to:
Master Bedroom (4.29m(14' 1")x2.90m(9' 6")+1.73m(5'8")x1.83m(6'0"))
Having a radiator, fitted unit which includes hanging rails and shelving, inset ceiling spotlights, storage cupboard, PVCu double glazed dormers windows to both the front and rear elevations, wooden style flooring and open archway leading to:
En-Suite Shower Room
Having a fully tiled shower cubicle with incorporated 'Triton' electric shower unit, extractor fan, pedestal hand wash basin and low level w.C. Half tiled walls, tiled flooring and PVCu double glazed window to the rear elevation.
Frontage
Block paved frontage providing off road parking, security light and gate to the side leading to the rear garden.
Rear Garden
Laid mainly to lawn with established shrub borders, paved patio area enclosed by retaining wall, path to the side elevation leading to gate with access to the front of the property, outside water tap, outside light and enclosed by panelled fencing.
Home Office
Fully insulated throughout, double glazed windows to the front and side elevations, security light, electrics and usb ports.
Garage
Concrete sectional garage located to the rear of the garden.
Tenure
The property is understood to be Freehold (to be verified by the Solicitor).
Energy Efficiency
This home's performance is rated in terms of the energy use per square metre of floor area, energy efficiency based on fuel costs and environmental impact based on carbon dioxide (co²) emissions. The higher the rating, the more energy efficient the home is and the lower the fuel bills will be.
Property Location
Similar Properties
Semi-detached house For Sale Birmingham Semi-detached house For Sale B46 Birmingham new homes for sale B46 new homes for sale Flats for sale Birmingham Flats To Rent Birmingham Flats for sale B46 Flats to Rent B46 Birmingham estate agents B46 estate agents



.png)











