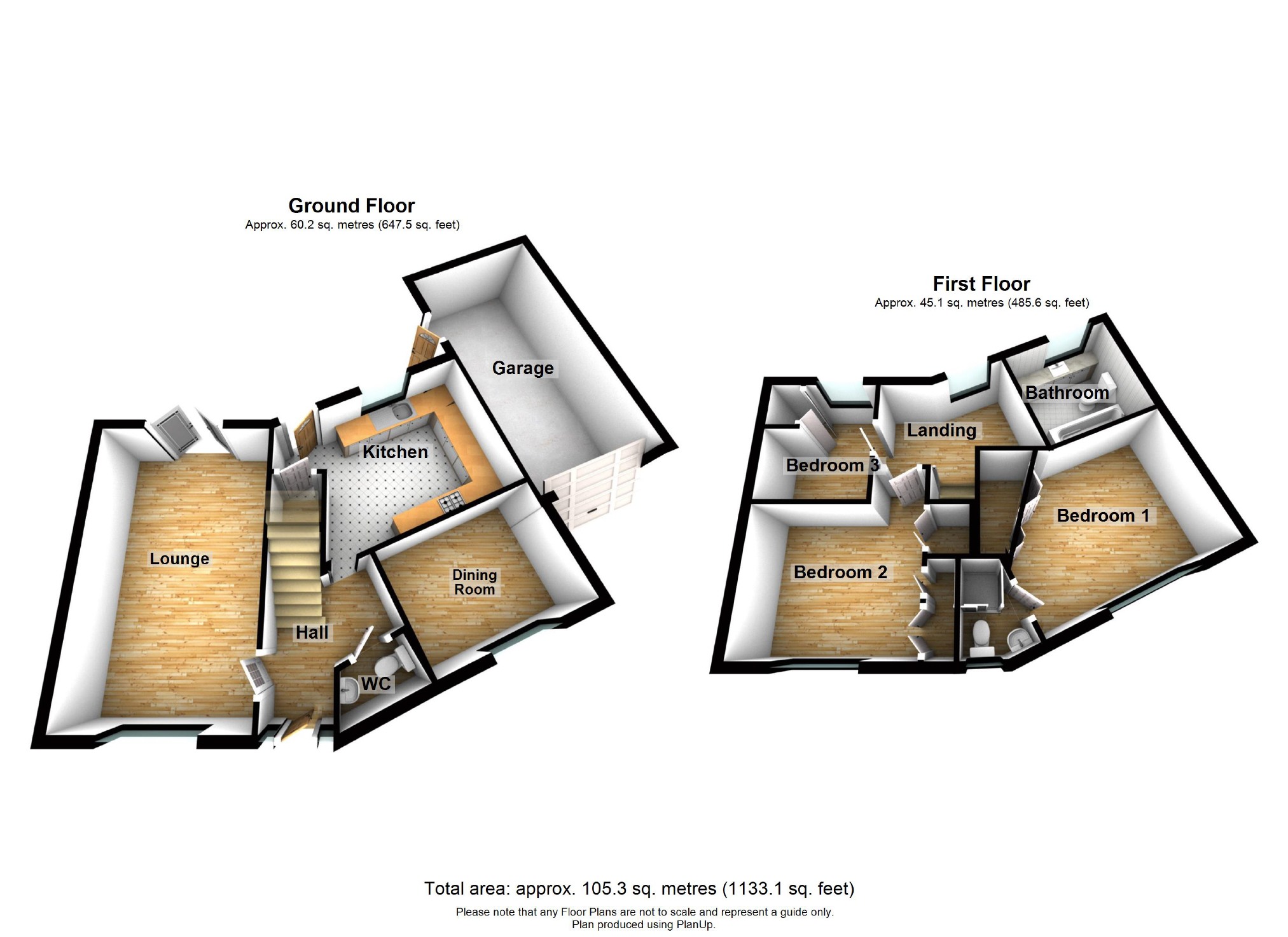3 Bedrooms Semi-detached house for sale in Epsom Close, Stevenage, Herts SG1 | £ 340,000
Overview
| Price: | £ 340,000 |
|---|---|
| Contract type: | For Sale |
| Type: | Semi-detached house |
| County: | Hertfordshire |
| Town: | Stevenage |
| Postcode: | SG1 |
| Address: | Epsom Close, Stevenage, Herts SG1 |
| Bathrooms: | 2 |
| Bedrooms: | 3 |
Property Description
A Large Three Bedroom Semi Detached House, Situated In The Desirable Martins Wood Area Of Stevenage, Which Benefits From A Fantastic School Catchment For Both Primary And Secondary Schools Including The Nobel School, Whilst Also Benefitting From A Good Range Of Local Amenities. Internally The Property Offers Spacious Accommodation And Features A Dual Aspect Lounge And Separate Dining Room, Downstairs Cloakroom, Fitted Kitchen, Good Size Bedrooms, Family Bathroom And En-suite. Externally Benefits From A South Facing Rear Garden & Garage With Drive For One Car. Upward chain complete.
Entrance Hallway
Access via a composite door with a small central window light, Oak engineered flooring, single panel radiator, coving to the ceiling and a fitted smoke alarm.
Downstairs Cloakroom
With a frosted UPVC double glazed window, fitted with a close coupled WC, a hand wash basin set in a vanity, a continuation of the Oak engineered flooring, tiled splash back and a wall mounted fuse box.
Kitchen (12'8''x 9'4'' (3.86m x 2.84m))
A spacious kitchen which has been fitted with a good range of Pear wood effect wall and base units, square edged work tops over with an inset resin one and half bowl sink with chrome mixer taps, integrated dishwasher, under counter space for a washing machine, and space for a vertical fridge freezer, a stainless steel electric oven and stainless steel four ring gas hob, Karndean replica flooring, Under unit lighting, ceramic tiled splash backs, a built in under stairs storage cupboard, a UPVC double glazed window and composite door to the rear aspect.
Dining Room (12'5''x 7'8'' (3.78m x 2.34m))
UPVC double glazed window to the front and side aspects, single panel radiator and coving to ceiling.
Lounge (17'7''x 10'8'' (5.36m x 3.25m))
A dual aspect lounge with a UPVC double glazed window front aspect, and UPVC French patio doors to the rear aspect, double and single panel radiators and coving to ceiling.
Stairs To The First Floor Landing
Benefitting from a UPVC double glazed window to the rear aspect, a single panel radiator, fitted smoke alarm, and access to the loft space, doors to all first floor accommodation.
Bedroom 1: (15'4''x 10'9'' (4.67m x 3.28m))
A large double bedroom with a UPVC double glazed window to the front aspect, single panel radiator, coving to the ceiling and a range of fitted wardrobes to one wall, door to:-
En-Suite
Fitted with a fully enclosed shower cubicle and wall mounted shower with rainfall shower head and additional hose attachment, hand wash basin set in vanity unit, a close coupled WC, tiled splash back, wood effect vinyl plank flooring, extractor fan and a frosted UPVC double glazed window.
Bedroom 2: (10'9''x 9'4'' (3.28m x 2.84m))
A second double bedroom with a UPVC double glazed window to the front aspect, a range of fitted wardrobes to one wall, single panel radiator, a built in storage cupboard housing heating system.
Bedroom 3: (7'7''x 8'1'' (2.31m x 2.46m))
A single bedroom with a UPVC double glazed window to the rear aspect, single panel radiator, and single fitted wardrobe.
Bathroom
A modern three piece white bathroom suite comprising of a close coupled WC, hand wash basin set in a vanity unit and vanity shelf, a panel surround bath with mixer tap and shower attachment, wood effect vinyl plank flooring, extractor fan and tiled splash back.
Rear Garden
A south facing rear garden with a central lawn area and a surrounding pave patio and path, door with access to the garage, external tap and lighting.
Garage And Drive
A single garage attached to the property with an up and over door, power and lighting, eave storage and a door for access to the rear garden.
These particulars are believed to be correct but their accuracy is not guaranteed. They do not constitute any part of an offer or contract and no responsibility is taken for any error, omission or statement in these particulars by geoffrey matthew estates Ltd. Please note that any Floor Plans are not to scale and represent a guide only.
Property Location
Similar Properties
Semi-detached house For Sale Stevenage Semi-detached house For Sale SG1 Stevenage new homes for sale SG1 new homes for sale Flats for sale Stevenage Flats To Rent Stevenage Flats for sale SG1 Flats to Rent SG1 Stevenage estate agents SG1 estate agents



.png)









