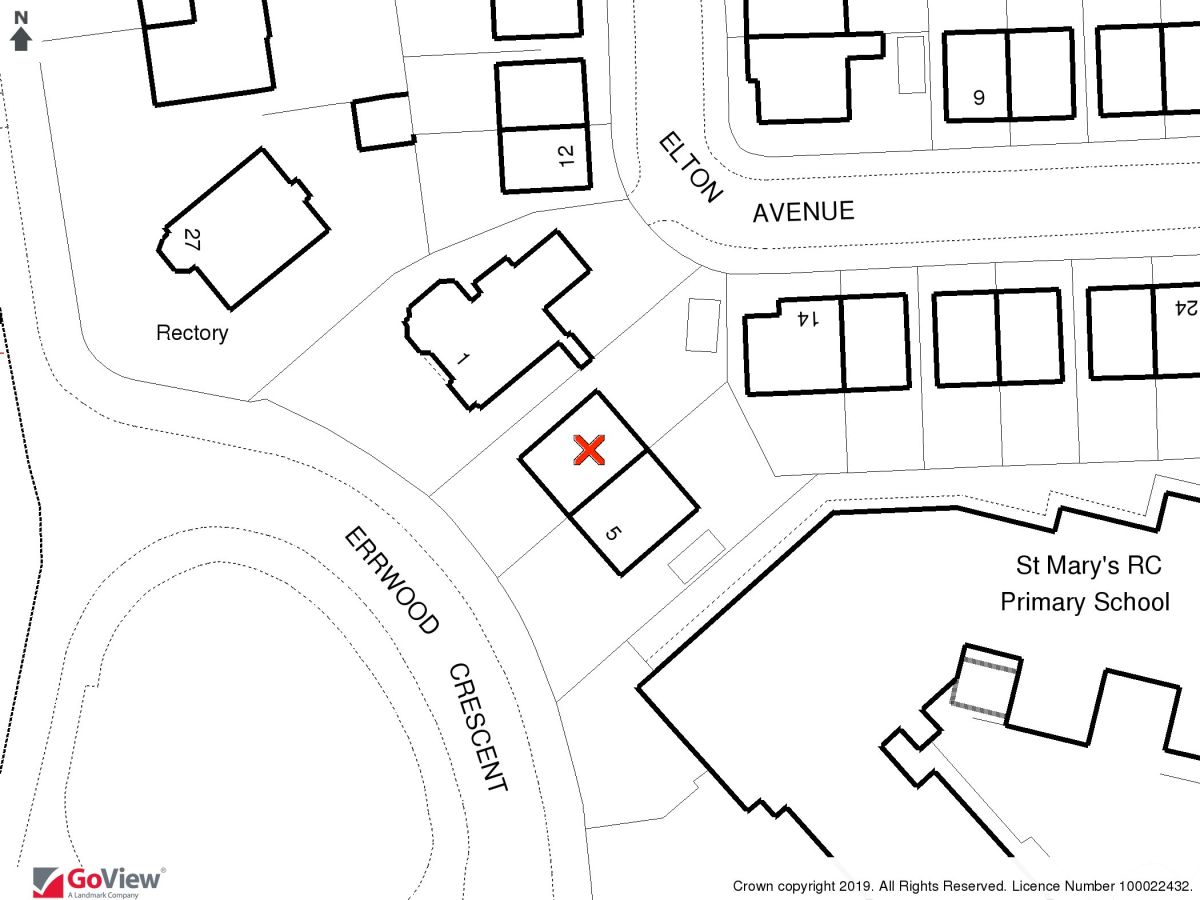4 Bedrooms Semi-detached house for sale in Errwood Crescent, Levenshulme, Manchester M19 | £ 420,000
Overview
| Price: | £ 420,000 |
|---|---|
| Contract type: | For Sale |
| Type: | Semi-detached house |
| County: | Greater Manchester |
| Town: | Manchester |
| Postcode: | M19 |
| Address: | Errwood Crescent, Levenshulme, Manchester M19 |
| Bathrooms: | 1 |
| Bedrooms: | 4 |
Property Description
Possible part exchange for A three bed in the local area considered. ** Viewing by Appointment only please call to arrange your slot for the Open House** A truly magnificent period semi detached home boasting an abundance of charm throughout, situated in a sought after residential location close to local transport links & amenities and zoned for popular schools. Lovingly restored by its current owners with many original features throughout, this charming property offers living accommodation over three floors, providing a superb family home.
The property is located within walking distance to both St Marys primary school and Acacias Primary school and is also close to Alma Park. The property is also situated close to Levenshulme Village with a range of bars and cafes and the weekly artisan market.
The stunning entrance hallway leads to two wonderfully grand reception rooms and a contemporary fitted kitchen whilst the first floor offers four spacious bedrooms and a immaculate bathroom. In addition to this space, there is access to the loft which has had velux windows fitted and plenty of floor space allowing the option for a loft conversion subject to planning permission. To the lower ground floor offers cellar chambers, the largest of which is currently being used as a Utility room and there is also a W.C.
There are gardens to the front and rear and a detached garage and space for off road parking to the rear.
An absolute must-view, call to arrange a viewing.
Awaiting EPC Grade.
Lower Ground Floor
Cellar
The cellar has split into different chambers the largest of these is currently being used a utility room with boiler and space for white goods.
WC
W.C, wash hand basin.
Entrance Hall (1.96m x 4.98m)
A grand entrance hall with door to the front elevation fitted with original glass, engineered wood flooring throughout, radiator, ceiling light.
Living Room (4.78m x 5.08m)
A spacious living room decorated modern throughout, with double glazed windows to the front elevation, over the green, engineered wood flooring throughout, original coving, radiator, a wood burning stove fitted central to the room.
Dining Room (3.53m x 4.80m)
A second reception room which has double patio doors leading to the garden. Coving throughout, wood flooring, radiator. A stunning fire place fitted centrally to the room.
Kitchen (3.25m x 5.54m)
A fitted kitchen with a range of base and eye level units finished with wooden worktops, fitted double oven and microwave, gas hob with extractor fan above, radiator, double glazed window to the rear elevation, flooring throughout, space and pluming for american fridge freezer, door and window to the side elevation.
Landing
Bedroom 1 (3.12m x 4.19m)
A double bedroom with fitted wardrobes, carpet, radiator, ceiling light, double glazed window to the front elevation over looking the green.
Bedroom 2 (3.12m x 4.04m)
A second double bedroom with double glazed window to the rear elevation, carpeted throughout, radiator, ceiling light.
Bedroom 3 (3.56m x 4.01m)
A third double bedroom, fitted with double glazed window to the rear elevation, carpeted throughout.
Bedroom 4 (1.96m x 2.36m)
A fourth bedroom with double glazed window to the front elevation, carpeted throughout, radiator, ceiling light.
Bathroom (1.88m x 2.13m)
A fitted bathroom suite including bath with shower over the top, fitted sink and W.C, tiled flooring and walls, double glazed window to the side elevation.
Important note to purchasers:
We endeavour to make our sales particulars accurate and reliable, however, they do not constitute or form part of an offer or any contract and none is to be relied upon as statements of representation or fact. Any services, systems and appliances listed in this specification have not been tested by us and no guarantee as to their operating ability or efficiency is given. All measurements have been taken as a guide to prospective buyers only, and are not precise. Please be advised that some of the particulars may be awaiting vendor approval. If you require clarification or further information on any points, please contact us, especially if you are traveling some distance to view. Fixtures and fittings other than those mentioned are to be agreed with the seller.
/8
Property Location
Similar Properties
Semi-detached house For Sale Manchester Semi-detached house For Sale M19 Manchester new homes for sale M19 new homes for sale Flats for sale Manchester Flats To Rent Manchester Flats for sale M19 Flats to Rent M19 Manchester estate agents M19 estate agents



.png)











