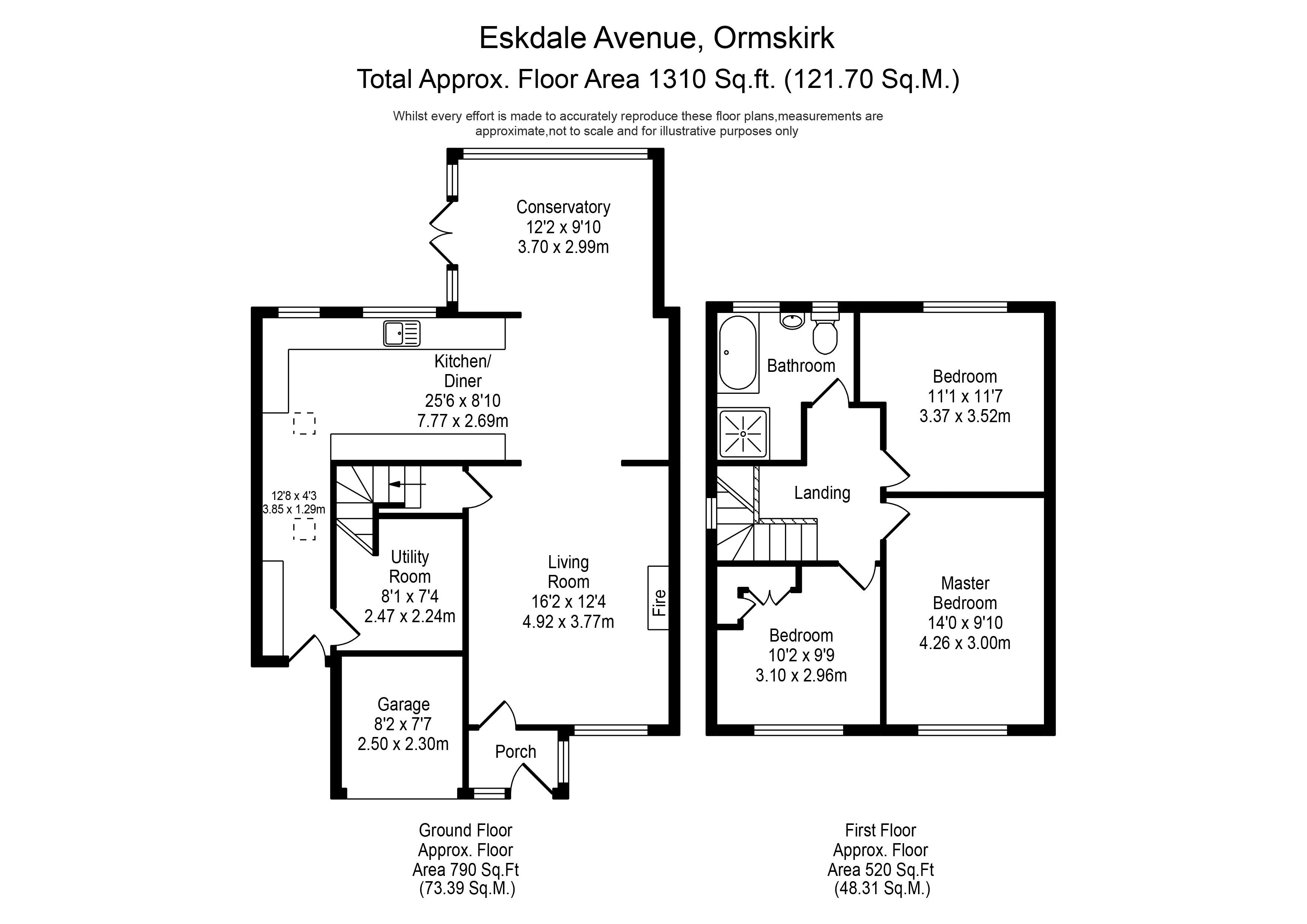3 Bedrooms Semi-detached house for sale in Eskdale Avenue, Aughton, Ormskirk L39 | £ 249,950
Overview
| Price: | £ 249,950 |
|---|---|
| Contract type: | For Sale |
| Type: | Semi-detached house |
| County: | Lancashire |
| Town: | Ormskirk |
| Postcode: | L39 |
| Address: | Eskdale Avenue, Aughton, Ormskirk L39 |
| Bathrooms: | 1 |
| Bedrooms: | 3 |
Property Description
Located within the highly desirable village of Aughton, a locality abound with highly regarded addresses, this imposing semi-detached home represents a fine example of its type, and an ideal place in which to raise a family. Affording an impressive floor plan which measures in excess of 1300 square feet, this three bedroom property delivers a richness of living space throughout and is presented to an extremely high standard.
Conveniently located close to the pretty market town of Ormskirk, with its cosmopolitan blend of boutique shops, trendy bars and eateries, brief highlights of this vastly desirable home include entrance porch, lounge, large open plan l-shaped kitchen/diner, utility room and conservatory to the ground floor, whilst to the first floor there are three double bedrooms and a distinctively designed four piece bathroom suite.
Once inside, generous proportions, bright living spaces and quality fixtures and fittings ensure this property ticks all the boxes and early viewing really is vital to appreciate the size and the style of the accommodation on offer. Entering via the entrance porch and immediately stepping into the vast 16` living room which affords a lovely dual aspect which bathes the space in natural light and features an attractive gas fire with marble effect surround. The room also benefits a door allowing a direct route to the first floor by way of spindled staircase. Flowing into the extensive open plan kitchen/diner which is the real hub of this home and stretches the full width of the property and then some, the wonderfully sociable layout is perfectly suited to family living and entertaining alike. Fitted with a range of contemporary base units with distinct granite work surfaces, and incorporating several integrated appliances including double Neff electric oven/microwave, Neff electric induction hob and dishwasher. As well as providing plentiful separate dining space, the kitchen also allows access to the everyday utility room which is tucked away nicely and delivers space for multiple appliances and plumbing. There is a real open plan feel to this fantastic home in general and this does not end when closing the ground floor with the stunning conservatory which oversees the rear garden and affords an richness of natural light by means of its superior design.
If one ventures up to the first floor, three impressive double bedrooms will be unveiled, including the 14’ master bedroom, which boasts front facing aspect, whilst the remainder of the family are well catered for by the main bathroom, which is fitted with an eye catching four-piece suite, comprising of WC, pedestal wash hand basin, bath and large walk in shower with shrewd glass divider.
Externally, there is a well-maintained lawn area the front of the property as well as off-road parking facilities for a number of vehicles on the block paved driveway, which also gives access to the single garage. The rear garden is a particular treat, being lovely and private, with a separate patio area which provides an ideal spot for a relaxing glass of wine after a tough day in the office.
Property Location
Similar Properties
Semi-detached house For Sale Ormskirk Semi-detached house For Sale L39 Ormskirk new homes for sale L39 new homes for sale Flats for sale Ormskirk Flats To Rent Ormskirk Flats for sale L39 Flats to Rent L39 Ormskirk estate agents L39 estate agents



.png)










