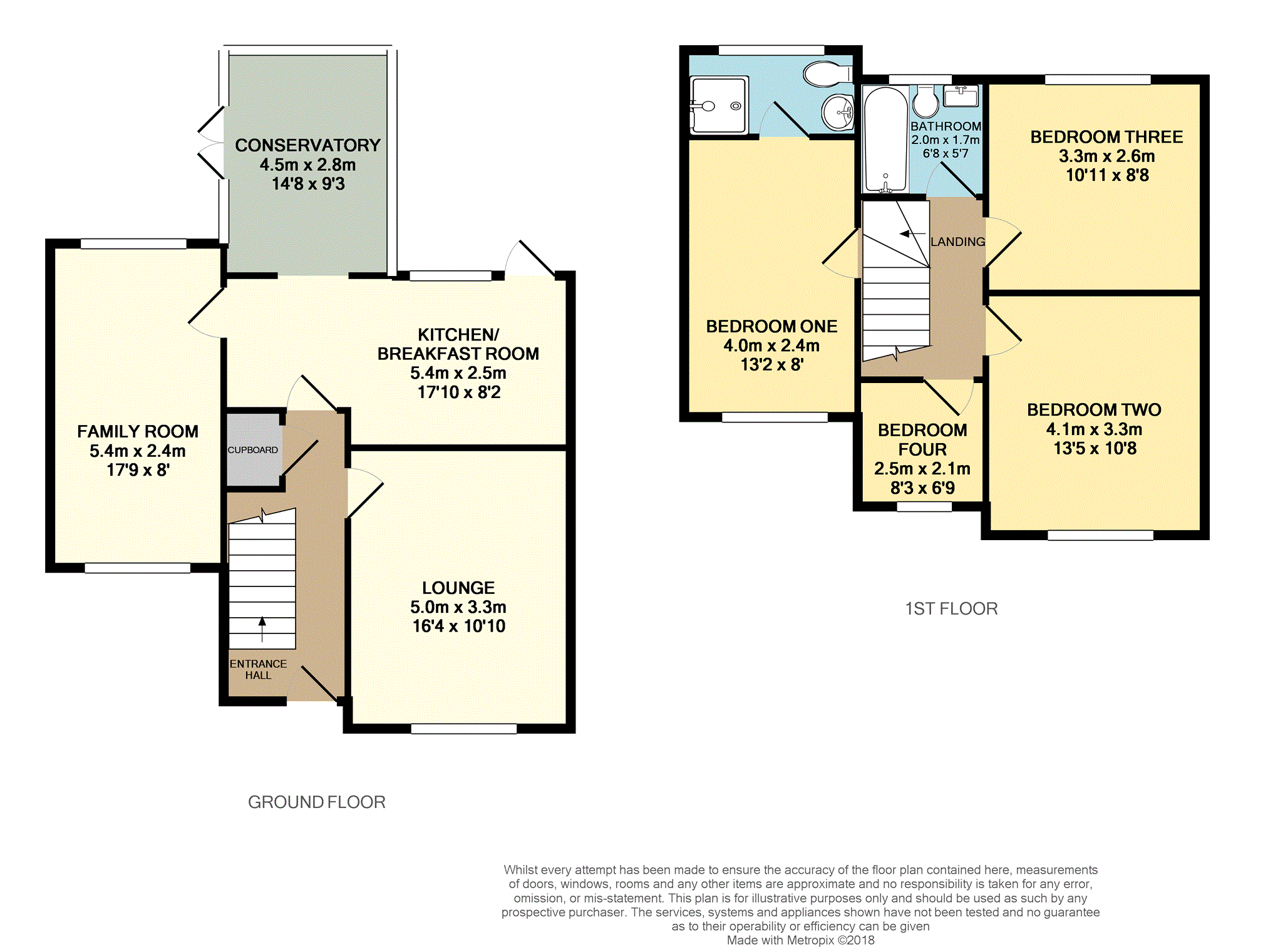4 Bedrooms Semi-detached house for sale in Eskdale, Cheadle SK8 | £ 350,000
Overview
| Price: | £ 350,000 |
|---|---|
| Contract type: | For Sale |
| Type: | Semi-detached house |
| County: | Greater Manchester |
| Town: | Cheadle |
| Postcode: | SK8 |
| Address: | Eskdale, Cheadle SK8 |
| Bathrooms: | 1 |
| Bedrooms: | 4 |
Property Description
Situated on a quiet cul-de-sac this extended, four bedroom semi-detached home is immaculately presented and well maintained making it the ideal acquisition for a family.
Viewings to commence via an open house on Saturday 24th November between 11am and 12pm. Please book a viewing now to register your interest.
Located within close proximity to local amenities, transport links and popular Primary and Secondary Schools.
In brief this freehold property offers; entrance hallway, lounge, breakfast kitchen, family room, conservatory, four bedrooms, master with en-suite and family bathroom. This spacious home also benefits from driveway parking, detached garage and gardens to front and rear.
Entrance Hallway
Stairs to first floor, radiator, under stairs storage cupboard, doors to lounge and breakfast kitchen.
Lounge
16'4 x 10'10
Double glazed window to front elevation, radiator, electric fire.
Kitchen/Breakfast
17'10 x 8'2
A range of wall and base mounted units with work surfaces over, tiled splash backs, integrated oven and hob with extractor over, space for fridge freezer, dishwasher and washing machine, breakfast bar, double glazed window to rear elevation overlooking rear garden, radiator, door to rear elevation opening to rear garden, door to family room, opening to conservatory.
Conservatory
14'8 x 9'3
Double glazed windows to rear and side elevations, radiator, French doors to side elevation opening to patio area of rear garden.
Family Room
17'9 x 8'0
Versatile room currently in use as a sitting room/children's play room which could be used as a home office, gymnasium or fifth bedroom. Double glazed windows to front and rear elevations, radiator.
First Floor Landing
Doors to bedrooms and family bathroom, access to roof void, useful storage cupboard.
Bedroom One
13'2 x 8'0
Double glazed window to front elevation, radiator, door to en-suite.
En-Suite
8'0 x 3'6
Frosted double glazed window to rear elevation, low level WC, corner shower unit with tiled surround, wall mounted wash hand basin, radiator, tiled walls, tiled effect floor.
Bedroom Two
13'5 x 10'8
Double glazed window to front elevation, radiator, fitted wardrobes and bedroom furniture.
Bedroom Three
10'11 x 8'8
Double glazed window to rear elevation, radiator, fitted wardrobes.
Bedroom Four
8'3 x 6'9
Double glazed window to rear elevation, radiator.
Family Bathroom
6'8 x 5'7
White suite comprising of panel bath with power shower fitted over, low level WC, vanity wash hand basin, heated towel rail, tiled walls, tiled floor, double glazed frosted window to rear elevation.
Outside
To the front of the property is a driveway providing off road parking for up to four cars, front garden laid to lawn with maturely planted boarders and detached garage with up and over door and electric power and lighting. There is gated access to the side of the property leading to enclosed rear garden. Rear garden is split level and mainly laid to lawn with patio areas ideal for Al Fresco dining. Rear garden also benefits from area with artificial lawn ideal for use as children's play space plus a large useful shed and maturely planted raised beds.
Property Location
Similar Properties
Semi-detached house For Sale Cheadle Semi-detached house For Sale SK8 Cheadle new homes for sale SK8 new homes for sale Flats for sale Cheadle Flats To Rent Cheadle Flats for sale SK8 Flats to Rent SK8 Cheadle estate agents SK8 estate agents



.png)











