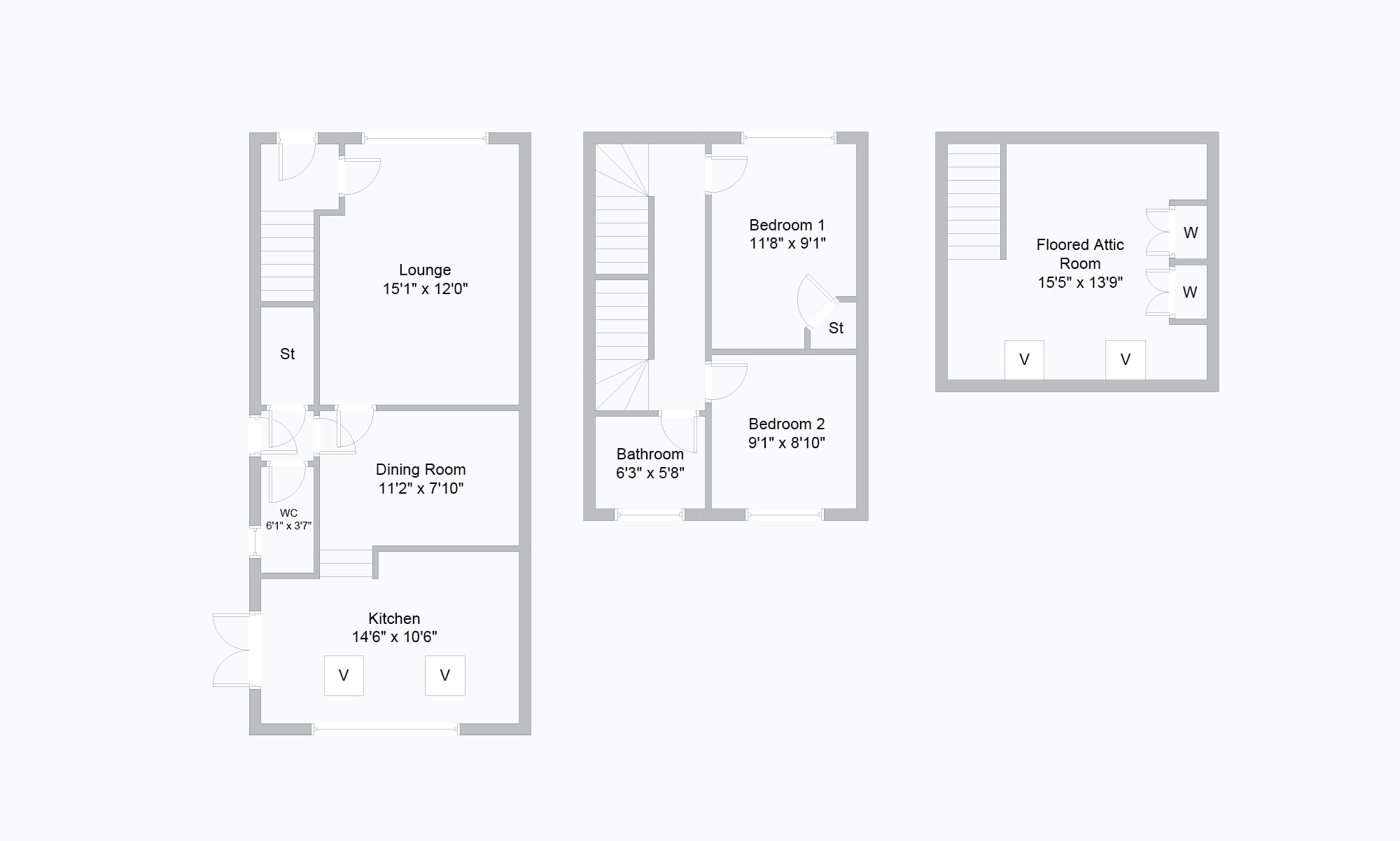2 Bedrooms Semi-detached house for sale in Eskdale Road, Bearsden, East Dunbartonshire G61 | £ 175,000
Overview
| Price: | £ 175,000 |
|---|---|
| Contract type: | For Sale |
| Type: | Semi-detached house |
| County: | Glasgow |
| Town: | Glasgow |
| Postcode: | G61 |
| Address: | Eskdale Road, Bearsden, East Dunbartonshire G61 |
| Bathrooms: | 2 |
| Bedrooms: | 2 |
Property Description
HD Video Available. A substantially extended two bedroom semi-detached villa formed over three levels, situated at the very end of a peaceful yet convenient cul-de-sac. The home has been transformed by the addition of a superb, pitched roof dining kitchen extension along the rear and benefits further from a second fixed staircase off the upper landing, to a fully floored and lined attic room. This home occupies an enviable position at the foot of the cul-de-sac within a wedge shaped plot which, broadens towards the rear and offers high levels of peace and privacy, open aspects along Eskdale Road and magnificent views to the rear, across Bearsden and Glasgow. The location is ideal for nearby parks, shops and amenities including those at Bearsden Cross and the area is served by excellent schooling at all levels. Although peaceful, there are a number of nearby arterial road networks linking to Glasgow and further afield and Bearsden and Westerton stations provide frequent rail services to Glasgow and Edinburgh.
Internally, the accommodation begins in the hallway and then lounge with broad picture window to the front. The hub of the home is the impressive open plan dining room and kitchen which are separated by three small steps and flooded in light by two Velux windows, a further picture window and French doors, accessing the garden. The kitchen also includes modern wall and base units, LED spotlights and integrated oven and gas hob. Stairs lead to two double bedrooms and a beautifully tiled bathroom with white three piece suite, slate tiled floor and heated towel rail. A second staircase from the first floor landing, leads to the top floor where the attic room is fully floored and carpeted along with 2 Velux windows, power, lighting, a radiator and fitted storage cupboards.
A monoblock driveway provides parking for several cars and leads to the solid concrete base which used to accommodate a garage. The generous gardens broaden towards the rear of the property and are lawned with a patio, a garden shed and bordered by hedging. EPC – Band D
Property Location
Similar Properties
Semi-detached house For Sale Glasgow Semi-detached house For Sale G61 Glasgow new homes for sale G61 new homes for sale Flats for sale Glasgow Flats To Rent Glasgow Flats for sale G61 Flats to Rent G61 Glasgow estate agents G61 estate agents



.png)











