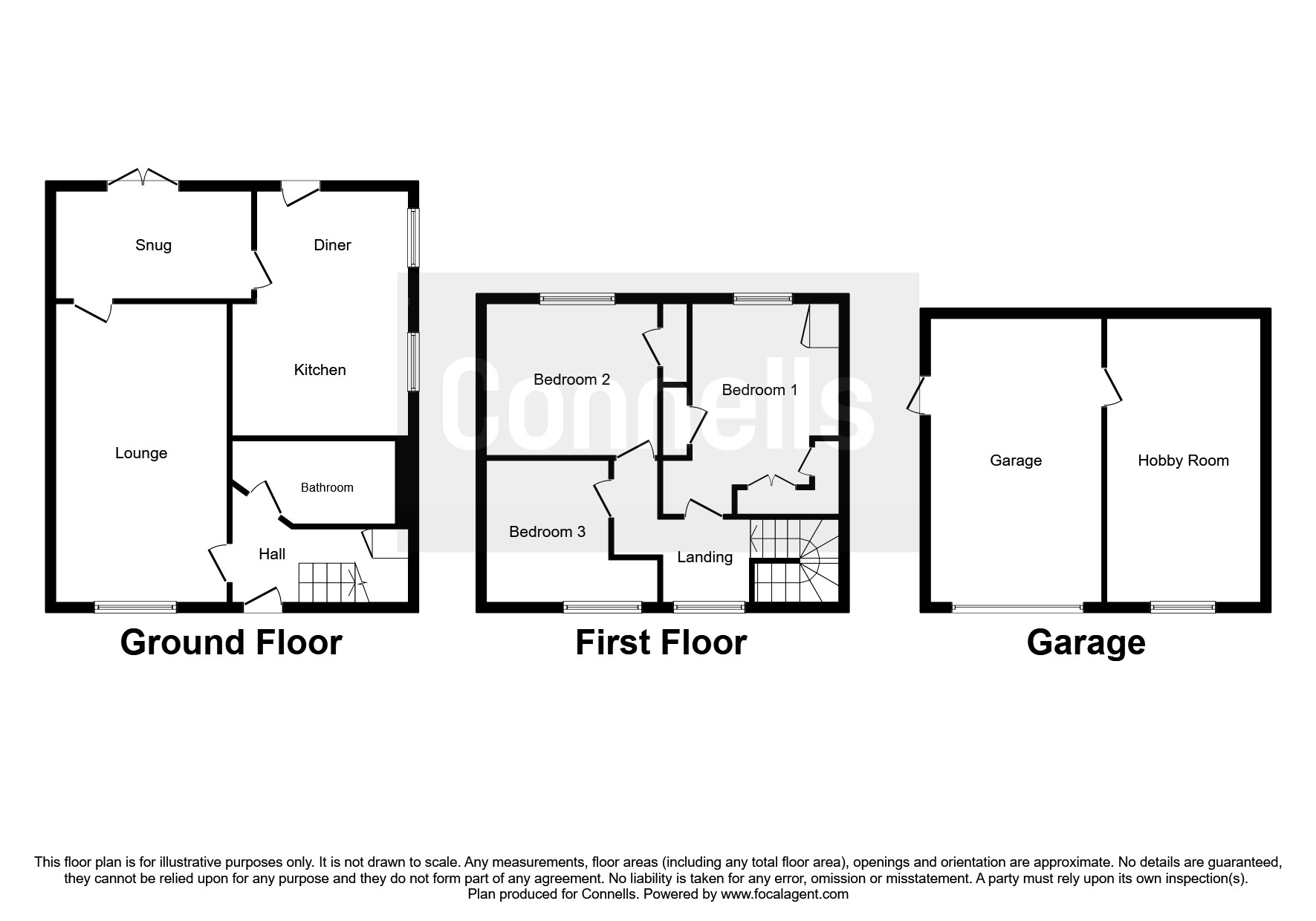3 Bedrooms Semi-detached house for sale in Essex Gardens, Market Harborough LE16 | £ 250,000
Overview
| Price: | £ 250,000 |
|---|---|
| Contract type: | For Sale |
| Type: | Semi-detached house |
| County: | Leicestershire |
| Town: | Market Harborough |
| Postcode: | LE16 |
| Address: | Essex Gardens, Market Harborough LE16 |
| Bathrooms: | 1 |
| Bedrooms: | 3 |
Property Description
Summary
Calling all boat or caravan owners! This amazing opportunity to purchase a property within the desirable town of Market Harborough offers immense space for a caravan or boat or a workshop / garage for a variety of purposes.
Description
Really is a great chance to buy a three bed semi detached home occupying a generous corner plot with a double garage to rear. Offered with no upward chain. Call now to book your viewing!
Market Harborough is a picturesque medieval 'new town', developed in the 12th century especially to be a market and promote local trade. It has a population of 22,911 and is the administrative headquarters of Harborough District Council. Harborough landmarks include a 14th century church - St. Dionysius, which boasts a breath taking spire and a tourist attraction, 17th century "Old Grammar School", which is a famous building standing on huge oak pillars.
Harborough is central to some stunning villages including Great Bowden, Maidwell, Naseby, Cottingham and Foxton, which is also a tourist attraction with its well-used Grand Canal and locks.
The A6 now bypasses the town to the east and the A14 which carries east-west traffic is 6 miles to the south.
Entrance Hall
Stairs to first floor with door to Lounge and downstairs bathroom
Downstairs Bathroom
Fitted with WC, wash hand basin set within a white, high gloss vanity unit, bath with shower over, heated towel rail and window to rear elevation
Lounge 19' 10" x 11' 4" ( 6.05m x 3.45m )
Generously proportioned room with window to front elevation and door through to extension. View to the front overlooks a lovely green area
Extension / Snug 7' 11" x 12' 7" ( 2.41m x 3.84m )
A lovely addition to this property offering a snug or second Lounge or hobby room with double doors opening onto rear garden
Kitchen - Diner 16' maximum x 10' 8" ( 4.88m maximum x 3.25m )
Extended Kitchen - Diner is a large space which could be opened up completely, offers a separate kitchen and Utility area. Fitted with a range of wall and base units and work surfaces including a stainless steel sink drainer, five ring gas hob, two integrated electric ovens, plumbing and space for a washing machine, window to side elevation and tiled flooring and door to rear garden
Bedroom 1 13' 3" x 9' 5" ( 4.04m x 2.87m )
Window to rear elevation, built-in cupboards and fitted wardrobes with mirrored doors.
Bedroom 2 11' 7" x 10' 3" ( 3.53m x 3.12m )
Window to rear elevation
Bedroom 3 8' 2" plus recess x 9' 2" maximum ( 2.49m plus recess x 2.79m maximum )
Window to front elevation enjoying the views of the open green area.
Outside
Clearly is the true feature of this popular style semi-detached home is the plot that it sits on. Incredibly generous with garden that wraps around the property on all three sides. Large front garden with path to front door. Garden to side offers massive extension space and garden to rear
Garage 1 19' 2" x 11' 1" ( 5.84m x 3.38m )
Garage 2 10' x 18' 9" ( 3.05m x 5.71m )
1. Money laundering regulations - Intending purchasers will be asked to produce identification documentation at a later stage and we would ask for your co-operation in order that there will be no delay in agreeing the sale.
2: These particulars do not constitute part or all of an offer or contract.
3: The measurements indicated are supplied for guidance only and as such must be considered incorrect.
4: Potential buyers are advised to recheck the measurements before committing to any expense.
5: Connells has not tested any apparatus, equipment, fixtures, fittings or services and it is the buyers interests to check the working condition of any appliances.
6: Connells has not sought to verify the legal title of the property and the buyers must obtain verification from their solicitor.
Property Location
Similar Properties
Semi-detached house For Sale Market Harborough Semi-detached house For Sale LE16 Market Harborough new homes for sale LE16 new homes for sale Flats for sale Market Harborough Flats To Rent Market Harborough Flats for sale LE16 Flats to Rent LE16 Market Harborough estate agents LE16 estate agents



.png)
