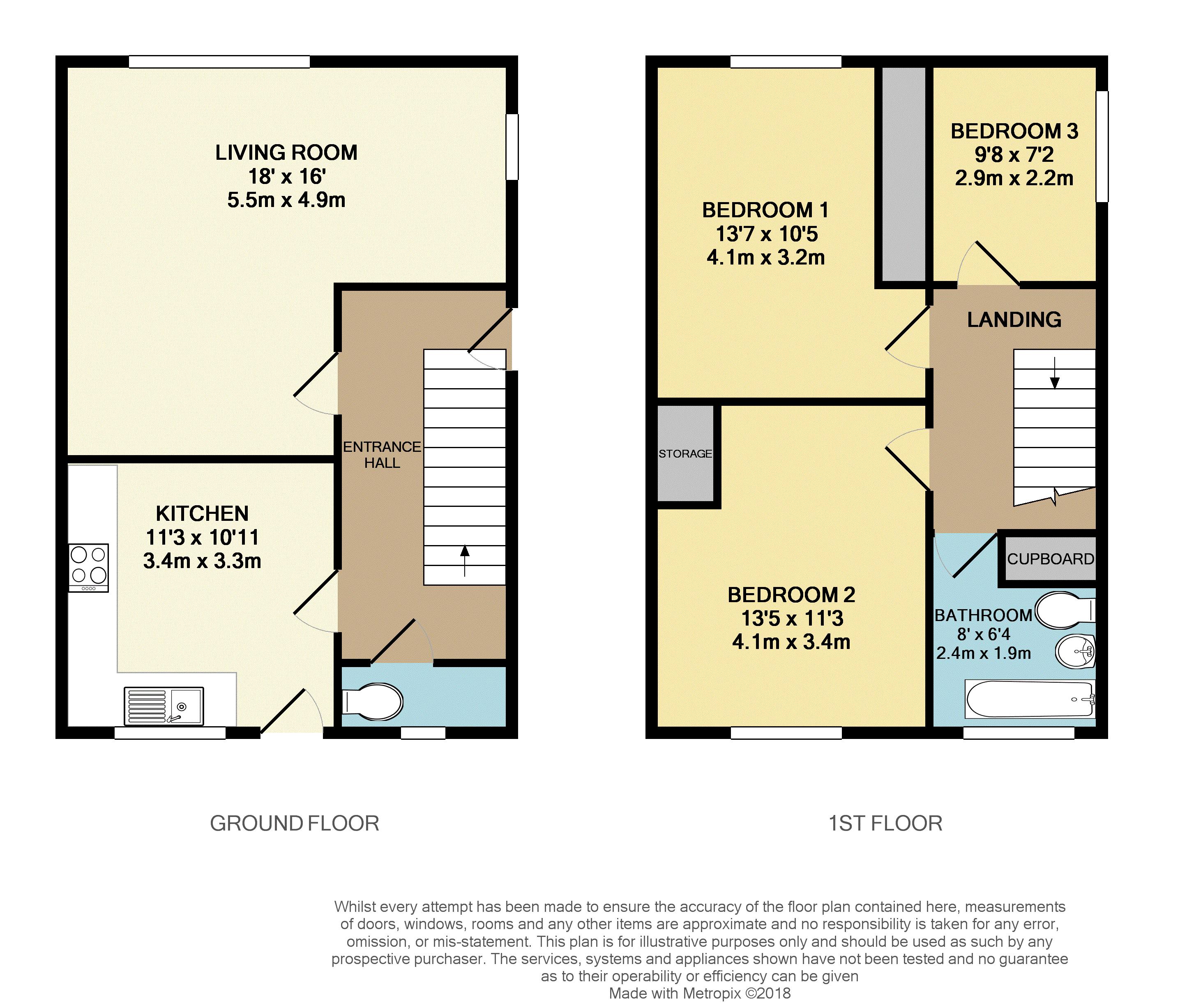3 Bedrooms Semi-detached house for sale in Eton Drive, Bottesford, Scunthorpe DN17 | £ 145,000
Overview
| Price: | £ 145,000 |
|---|---|
| Contract type: | For Sale |
| Type: | Semi-detached house |
| County: | North Lincolnshire |
| Town: | Scunthorpe |
| Postcode: | DN17 |
| Address: | Eton Drive, Bottesford, Scunthorpe DN17 |
| Bathrooms: | 1 |
| Bedrooms: | 3 |
Property Description
Starkey&Brown is delighted to offer for sale this semi detached house situated in the sought after area of Eton Drive in Bottesford. The property briefly comprises 3 bedrooms and family bathroom to the first floor, whilst downstairs offers an entrance hall, WC, kitchen and spacious lounge. Outside the property there is a laid to lawn front garden with a driveway providing off street parking and leading garage and rear garden. Additional benefits to the property include uPVC double glazed windows, a gas central heating system and a recent full re wire of the property (August 2013). We have also been advised by the current vendor that the property is to be offered as chain free.
Entrance Hall
Having double glazed wooden framed entrance door to side aspect, coved ceiling, under stairs storage, radiator and stairs rising to the first floor.
Living Room (18' 0'' x 16' 0'' (5.48m x 4.87m))
Having uPVC double glazed windows to front and side aspects, two radiators, coved ceiling and feature fire surround with electric fire inset.
Downstairs WC (6' 1'' x 2' 7'' (1.85m x 0.79m))
Having uPVC double glazed frosted window to the rear aspect, coved ceiling, tiled walls, low level flush WC, vanity unit, vinyl flooring, boiler and radiator.
Kitchen (11' 3'' x 10' 11'' (3.43m x 3.32m))
Having uPVC double glazed window and door to rear aspect, coved ceiling, cream gross wall and base units with work surfaces over, inset sink and drainer unit, electric oven, gas hob, wood effect vinyl flooring and radiator.
First Floor Landing
Having uPVC double glazed window to side aspect and access to the loft.
Bedroom 1 (13' 7'' x 10' 5'' (4.14m x 3.17m))
Having uPVC double glazed window to front aspect, coved ceiling and radiator.
Bedroom 2 (13' 5'' x 11' 3'' (4.09m x 3.43m))
Having uPVC double glazed window to rear aspect, coved ceiling, storage and radiator.
Bedroom 3 (9' 8'' x 7' 2'' (2.94m x 2.18m))
Having uPVC double glazed window to side aspect, coved ceiling and radiator.
Family Bathroom (8' 0'' x 6' 4'' (2.44m x 1.93m))
Having uPVC double glazed frosted window to rear aspect, part tiled walls, panelled bath, low level flush WC, wash hand basin, vinyl flooring and towel rail.
Outside Front
To the front of the property there is a laid to lawn garden with a driveway providing off street parking and leading to the detached brick built garage.
Outside Rear
The rear garden is mainly laid to lawn and has a social patio area with a range of trees and shrubs and secure fencing surrounding.
Property Location
Similar Properties
Semi-detached house For Sale Scunthorpe Semi-detached house For Sale DN17 Scunthorpe new homes for sale DN17 new homes for sale Flats for sale Scunthorpe Flats To Rent Scunthorpe Flats for sale DN17 Flats to Rent DN17 Scunthorpe estate agents DN17 estate agents



.png)











