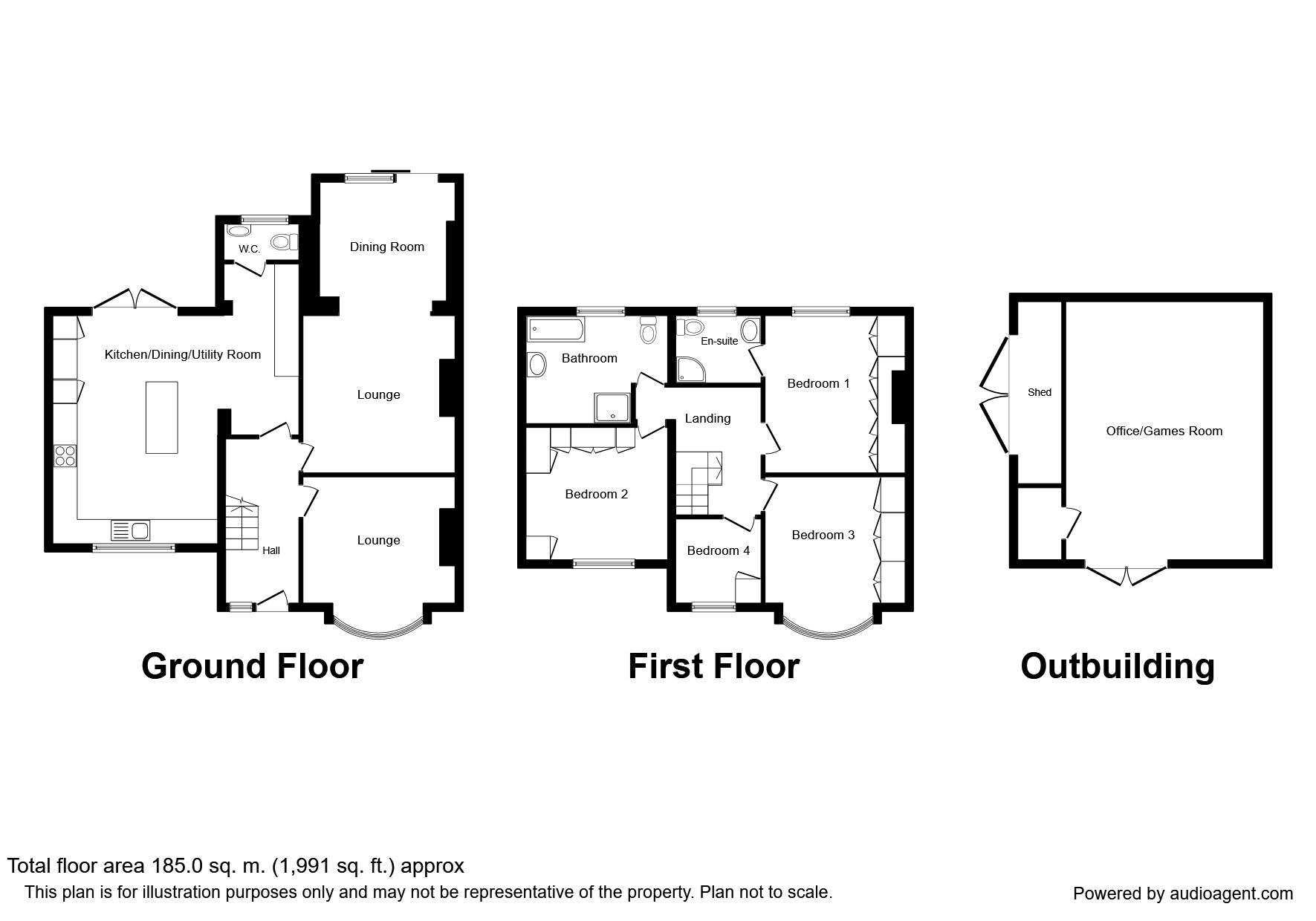4 Bedrooms Semi-detached house for sale in Eton Road, Goole DN14 | £ 235,000
Overview
| Price: | £ 235,000 |
|---|---|
| Contract type: | For Sale |
| Type: | Semi-detached house |
| County: | East Riding of Yorkshire |
| Town: | Goole |
| Postcode: | DN14 |
| Address: | Eton Road, Goole DN14 |
| Bathrooms: | 2 |
| Bedrooms: | 4 |
Property Description
A stunning four bedroom extended semi-detached family home. Situated on a generous corner plot with spacious front and rear gardens. Modern kitchen and bathroom. Office / Games Room in the rear garden. Viewing is essential to fully appreciate this beautiful family home. Call Reeds Rains now. EPC grade D.
Entrance Hall (1.83m x 4.27m)
Wooden effect floor, neutral decor. Access is offered to the first floor via the staircase.
Lounge (3.76m x 3.96m)
A front facing lounge with large PVC double glazed bay window. Carpet to the floor with modern decor and feature wall.
Lounge / Dining Room (3.76m x 6.96m)
A spacious open planned lounge / dining area tastefully decorated with feature wall and carpet to the floor. To the rear of the room there are sliding french doors which offer access out onto the decking area.
Kitchen / Family Room (3.45m x 6.30m)
An open planned kitchen / family room fitted with a variety of wall and base units.
Utility Area (1.98m x 4.06m)
Situated within the kitchen area with a variety of matching wall and base units. Under counter space and plumbing for washing machine.
Downstairs WC (1.02m x 1.73m)
Low flush W.C with hand wash basin. The gas central heating boiler is also situated in the room.
First Floor Landing
Master Bedroom (3.05m x 3.91m)
A spacious master bedroom fitted with a variety of built in wardrobes. Neutrally decorated with carpet to the floor. Rear facing PVC double glazed window offers views out onto the rear garden.
En-Suite Shower / WC (1.65m x 2.13m)
Fitted with a three piece suite comprising enclosed shower cubicle, low flush W/C and hand wash basin.
Bedroom 2 (3.25m x 3.45m)
A front facing double bedroom with carpet to the floor and a variety of built in wardrobes. The front facing PVC double glazed bay window with built in storage units.
Bedroom 3 (2.69m x 4.22m)
A front facing bedroom with modern decor and carpet to the floor. Modern built in wardrobes.
Bedroom 4 (2.08m x 2.13m)
Situated at the front of the property, A variety of built in storage wardrobes and drawer space with built in cabin bed.
Family Bathroom (2.69m x 3.45m)
A modern fitted bathroom suite comprising of double shower, panelled bath, low flush W.C and hand wash basin. Tiles to the walls and floor and a chrome hand towel radiator to compliment.
Office / Games Room (4.83m x 6.15m)
Situated in the rear garden a superbly spacious room which benefits from power and light. The room has a variety of uses and has previously been used as a office / games room.
Rear Garden
A spacious rear garden with a decked area, lawned area and patio area. Wooden fence to the perimeter and double wooden swing gates.
Important note to purchasers:
We endeavour to make our sales particulars accurate and reliable, however, they do not constitute or form part of an offer or any contract and none is to be relied upon as statements of representation or fact. Any services, systems and appliances listed in this specification have not been tested by us and no guarantee as to their operating ability or efficiency is given. All measurements have been taken as a guide to prospective buyers only, and are not precise. Please be advised that some of the particulars may be awaiting vendor approval. If you require clarification or further information on any points, please contact us, especially if you are traveling some distance to view. Fixtures and fittings other than those mentioned are to be agreed with the seller.
/8
Property Location
Similar Properties
Semi-detached house For Sale Goole Semi-detached house For Sale DN14 Goole new homes for sale DN14 new homes for sale Flats for sale Goole Flats To Rent Goole Flats for sale DN14 Flats to Rent DN14 Goole estate agents DN14 estate agents



.png)











