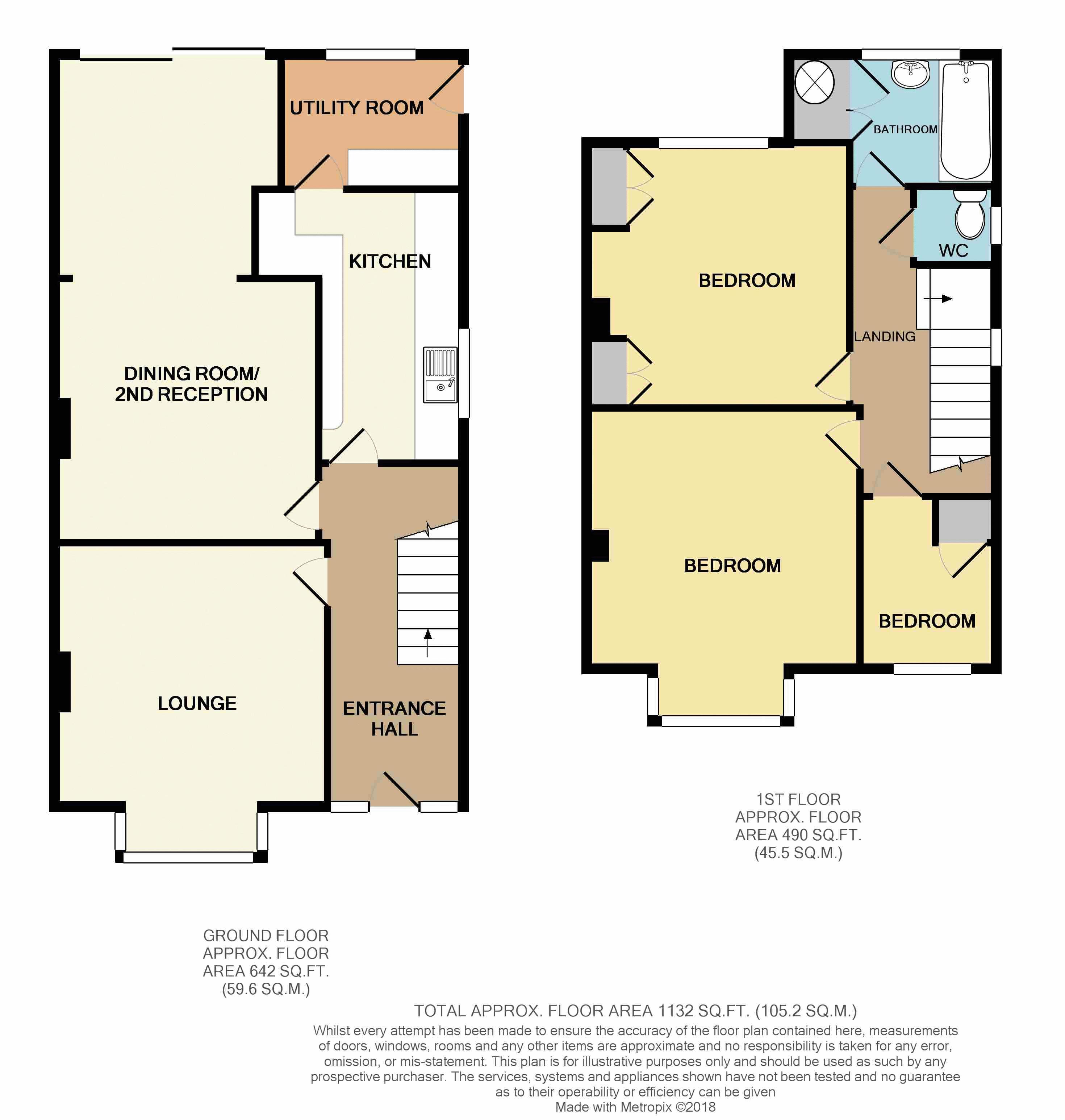3 Bedrooms Semi-detached house for sale in Eton Road, Orpington BR6 | £ 469,950
Overview
| Price: | £ 469,950 |
|---|---|
| Contract type: | For Sale |
| Type: | Semi-detached house |
| County: | London |
| Town: | Orpington |
| Postcode: | BR6 |
| Address: | Eton Road, Orpington BR6 |
| Bathrooms: | 1 |
| Bedrooms: | 3 |
Property Description
*potential to extend* three bedroom semi detached house* twp reception rooms* in need of modernisation*
no onward chain. Langford Rae Property Agents are delighted to bring to market for the first time since 1964 this 1930’s three bedroom extended semi detached house. The property does require improvement but offers fantastic potential for further extension to the side, rear and into the loft, subject to the appropriate permissions. Having been a family home for many years we are now looking for a new owner to make this their forever home or a developer wanting to benefit from extending the property.
The house briefly comprises two reception rooms, kitchen and utility room to the ground floor. To the first floor can be found three bedrooms, bathroom and a separate WC. The rear garden extends to approximately 97ft with access to the garage. The property is within walking distance of Chelsfield Railway Station, offering fast connections into London and further afield. St Olave’s Grammar School, The Highway Primary School and the M25 are all close at hand too.
Money laundering regulations:
Intending purchasers will be asked to produce identification documentation at a later stage and we would ask for your co-operation in order that there will be no delay in agreeing the sale.
Lounge: (14' 11'' x 10' 9'' (4.54m x 3.27m))
Double glazed square bay window to front. Light oak parquet flooring, three radiators, gas fire to chimney breast with attractive surround.
Dining Room/ Reception Room: (23' 8'' x 1110' 0'' (7.21m x 338.07m))
Double glazed sliding patio doors to garden, part carpeted with light oak parquet flooring, two radiators and breakfast bar with serving hatch.
Kitchen: (12' 3'' x 6' 5'' (3.73m x 1.95m))
Range of wall and base cupboard units with laminated worktops and matching breakfast bar. Stainless steel sink unit with mixer taps, space and plumbing for dishwasher, gas hob with extractor canopy above and eye level electric oven and grill. Wall mounted gas fired boiler, serving hatch to dining room and double-glazed window to side. Door to:
Utility Room: (8' 0'' x 6' 0'' (2.44m x 1.83m))
Laminated worktop with space and plumbing for washing machine. Space for fridge and freezer, double glazed window to garden and door to side.
First Floor:
Landing:
Access to boarded loft with light and pull-down ladder and door to:
Bedroom 1: (14' 10'' x 12' 1'' (4.52m x 3.68m))
Double glazed square bay window to front, radiator and coved cornice.
Bedroom 2: (12' 0'' x 10' 4'' (3.65m x 3.15m))
To wardrobe. Double glazed window to rear, range of built in wardrobes with ample hanging space, lockers above and alcove. Radiator and coved cornice.
Bedroom 3: (7' 8'' x 6' 5'' (2.34m x 1.95m))
Double glazed window to front, built in wardrobe and radiator.
Bathroom:
Comprising panelled bath with Victorian style taps and hand grips, wall mounted shower and glass shower screen, pedestal hand wash basin with Victorian style taps and wall mounted heated towel rail. Part tiled walls, radiator and airing cupboard housing hot water tank.
Separate WC:
Comprising mid flush WC, part tiled walls and double-glazed opaque glass window to side.
Outside:
Rear Garden: (97' 0'' (29.54m))
Approximately 97ft. Mainly laid to lawn with mature shrubs and trees, paved patio with side access and personal door to:
Garage:
Up and over door, light, power and personal door to rear garden.
Property Location
Similar Properties
Semi-detached house For Sale Orpington Semi-detached house For Sale BR6 Orpington new homes for sale BR6 new homes for sale Flats for sale Orpington Flats To Rent Orpington Flats for sale BR6 Flats to Rent BR6 Orpington estate agents BR6 estate agents



.png)











