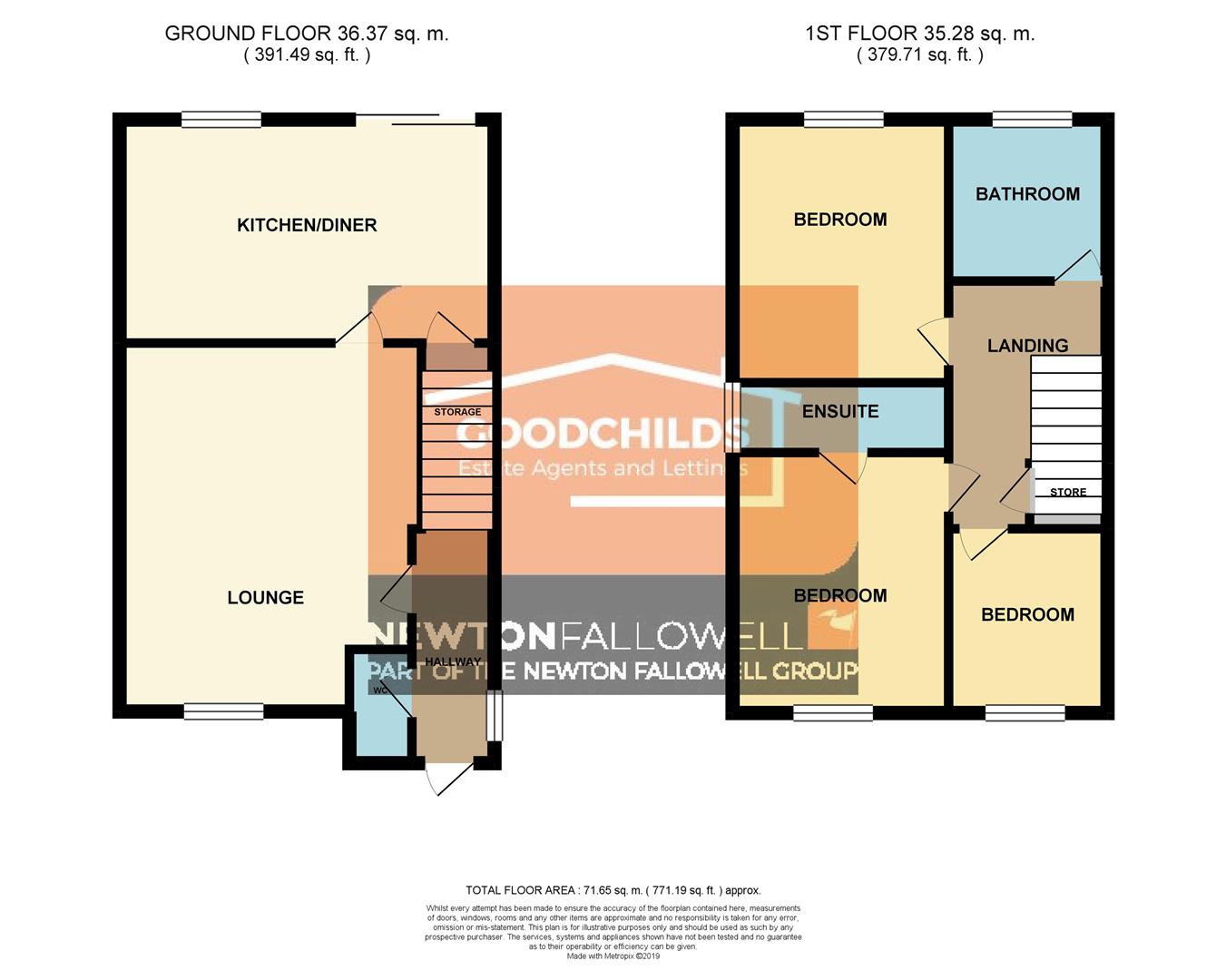3 Bedrooms Semi-detached house for sale in Etruscan Street, Etruria, Stoke-On-Trent ST1 | £ 145,000
Overview
| Price: | £ 145,000 |
|---|---|
| Contract type: | For Sale |
| Type: | Semi-detached house |
| County: | Staffordshire |
| Town: | Stoke-on-Trent |
| Postcode: | ST1 |
| Address: | Etruscan Street, Etruria, Stoke-On-Trent ST1 |
| Bathrooms: | 2 |
| Bedrooms: | 3 |
Property Description
Location, Location, Location! Situated within easy access to Hanley & Newcastle town centres, within walking distance of Bet 365 and within a couple of minutes drive from the A500 you will struggle to find a more conveniently positioned property! Internally the accommodation briefly comprises; Entrance Hallway, Downstairs WC, Lounge, Kitchen Diner, Landing, Three Bedrooms, En-Suite & Family Bathroom.
Hallway (2.72m x 1.09m (8'11 x 3'7 ))
Having radiator and door to front.
Cloaks (1.45m x 0.79m (4'9 x 2'7))
Having WC, wash hand basin radiator and double glazed window to front.
Lounge (4.57m x 3.66m max (15 x 12 max))
Having electric fire, radiator and double glazed window to front.
Kitchen Diner (4.70m x 2.82m (15'5 x 9'3 ))
Having a range of wall and base units with preparation worksurfaces over incorporating sink drainer. Integrated oven with gas hobs and extractor over, plumbing for automatic washing machine, space for fridge freezer, storage cupboard, concealed wall mounted boiler, patio doors to rear and double glazed window to rear.
Landing (3.43m x 1.88m (11'3 x 6'2))
Having airing cupboard and loft access.
Bedroom One (3.61m x 2.74m (11'10 x 9))
Having radiator and double glazed window to front.
En-Suite (2.74m x 0.86m (9 x 2'10 ))
Having white three piece suite comprising; shower cubicle, WC and wash hand basin. Extractor fan, radiator and double glazed window to side.
Bedroom Two (3.05m x 2.74m (10 x 9 ))
Having radiator and double glazed window to rear.
Bedroom Three (2.29m x 1.88m (7'6 x 6'2))
Having radiator and double glazed window to front.
Bathroom
Having white three piece suite comprising; panel bath, WC and wash hand basin. Extractor fan, radiator and double glazed window to rear.
Bathroom (1.88m x 1.83m (6'2 x 6 ))
Having white three piece suite comprising; panel bath, WC and wash hand basin. Extractor fan, radiator and double glazed window to rear.
Garage (5.18m x 2.62m (17 x 8'7 ))
Having electric supply, door to side, up & over door.
Front
Having off road parking leading to the garage. Garden laid to lawn.
Rear
Enclosed rear garden mainly laid to lawn.
Property Location
Similar Properties
Semi-detached house For Sale Stoke-on-Trent Semi-detached house For Sale ST1 Stoke-on-Trent new homes for sale ST1 new homes for sale Flats for sale Stoke-on-Trent Flats To Rent Stoke-on-Trent Flats for sale ST1 Flats to Rent ST1 Stoke-on-Trent estate agents ST1 estate agents



.png)










