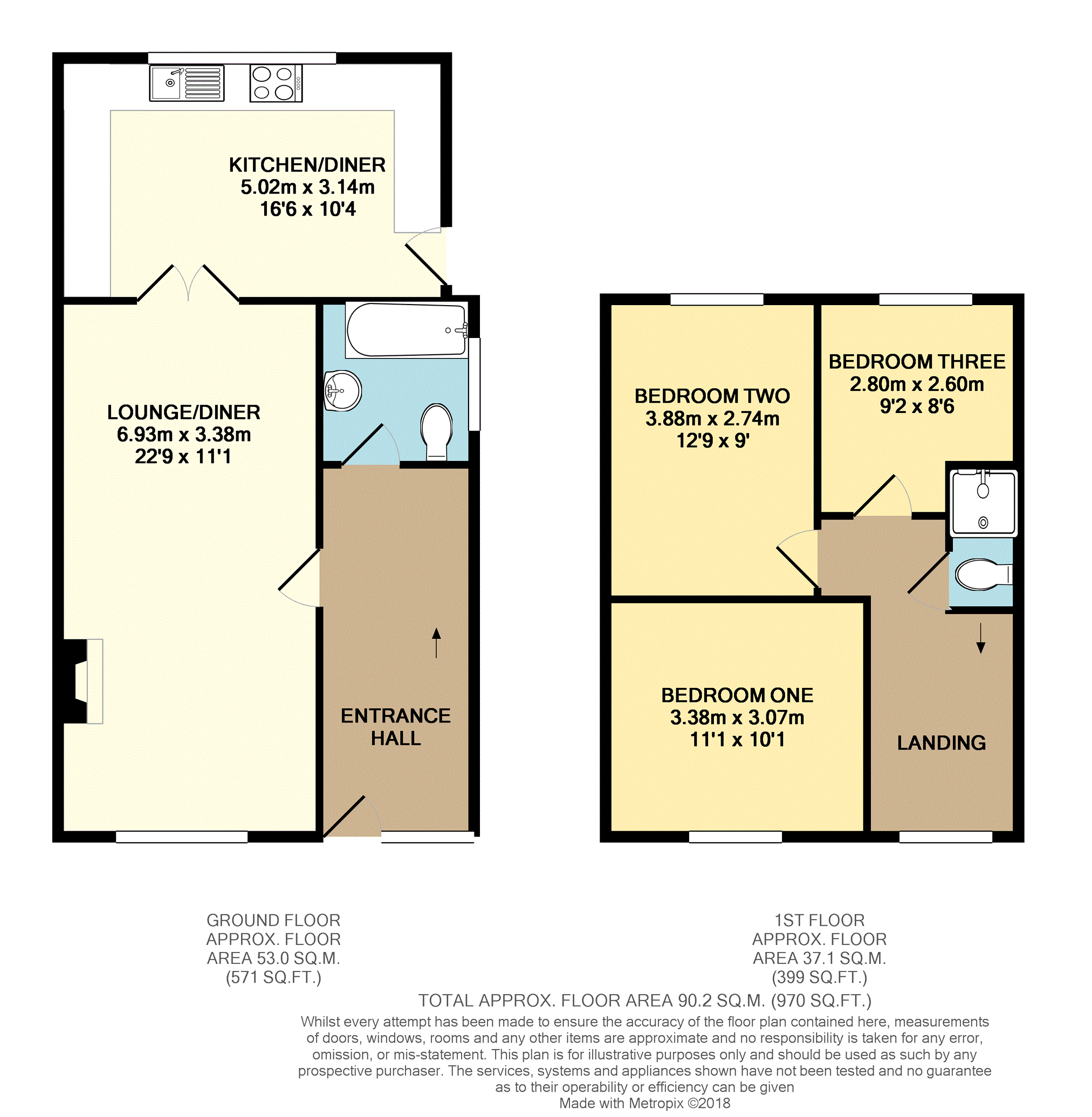3 Bedrooms Semi-detached house for sale in Evelyn Road, Dunstable LU5 | £ 325,000
Overview
| Price: | £ 325,000 |
|---|---|
| Contract type: | For Sale |
| Type: | Semi-detached house |
| County: | Bedfordshire |
| Town: | Dunstable |
| Postcode: | LU5 |
| Address: | Evelyn Road, Dunstable LU5 |
| Bathrooms: | 2 |
| Bedrooms: | 3 |
Property Description
+++guide price £325,000 to £350,000+++
+++extended semi-detached family home with kitchen/breakfast room extension to the rear & an upstairs shower room+++outside is an abundance of off road parking A garage and A mature private lengthy rear garden+++
The property is offered for sale in good condition and comprises an entrance porch, entrance hall, lounge/dining room, extended kitchen, downstairs bathroom, three bedrooms and a first floor shower room, The driveway to the side and front of the property offers extensive off road parking. Additionally there is a garage.
The mature rear garden is approximately 90ft in length and is fully enclosed and private.
The property is within easy reach of J11 & J11a/A5 link road of M1 motorway and dunstable town centre as well as leagrave mainline railway station
the property is also within the catchment for the st christophers academy, the vale academy middle school and queensbury academy.
Early viewing is highly recommended.
Entrance Hall
Double glazed front door, double glazed window to front & side aspect, double radiator, stairs rising to first floor.
Lounge/Dining Room
Double glazed window to front aspect, feature fireplace, radiator, double door to kitchen.
Kitchen / Breakfast
Fitted with a matching range of base and eye level units with worktop space over, stainless steel sink unit with single drainer, space & plumbing for fridge/freezer, space for cooker, double glazed window to rear aspect, personal entrance door to side aspect, radiator, laminate flooring
Downstairs Bathroom
Fitted with panelled bath with shower attachment, pedestal wash hand basin, low-level WC, tiled splashbacks, opaque double glazed window to side aspect, ceramic tiled flooring.
First Floor Landing
Double glazed window to front aspect, access to loft space.
Bedroom One
Double glazed window to rear aspect, radiator, carpet.
Bedroom Two
Double glazed window to front aspect, radiator, carpet.
Bedroom Three
Double glazed window to rear aspect, radiator, carpet.
Shower Room
Low level flush WC, Shower cubicle with glass door, extractor fan, fully tiled.
Car Port
To the side of the property is a covered car port with a garage door to the front.
Front Garden
There is a block paved driveway to the front of the property providing off road parking then laid mainly to lawn.
Rear Garden
Laid to lawn to rear with various flower and shrub borders, garden shed, enclosed by fencing.
Garage
Detached of concrete construction with power and light.
Property Location
Similar Properties
Semi-detached house For Sale Dunstable Semi-detached house For Sale LU5 Dunstable new homes for sale LU5 new homes for sale Flats for sale Dunstable Flats To Rent Dunstable Flats for sale LU5 Flats to Rent LU5 Dunstable estate agents LU5 estate agents



.png)











