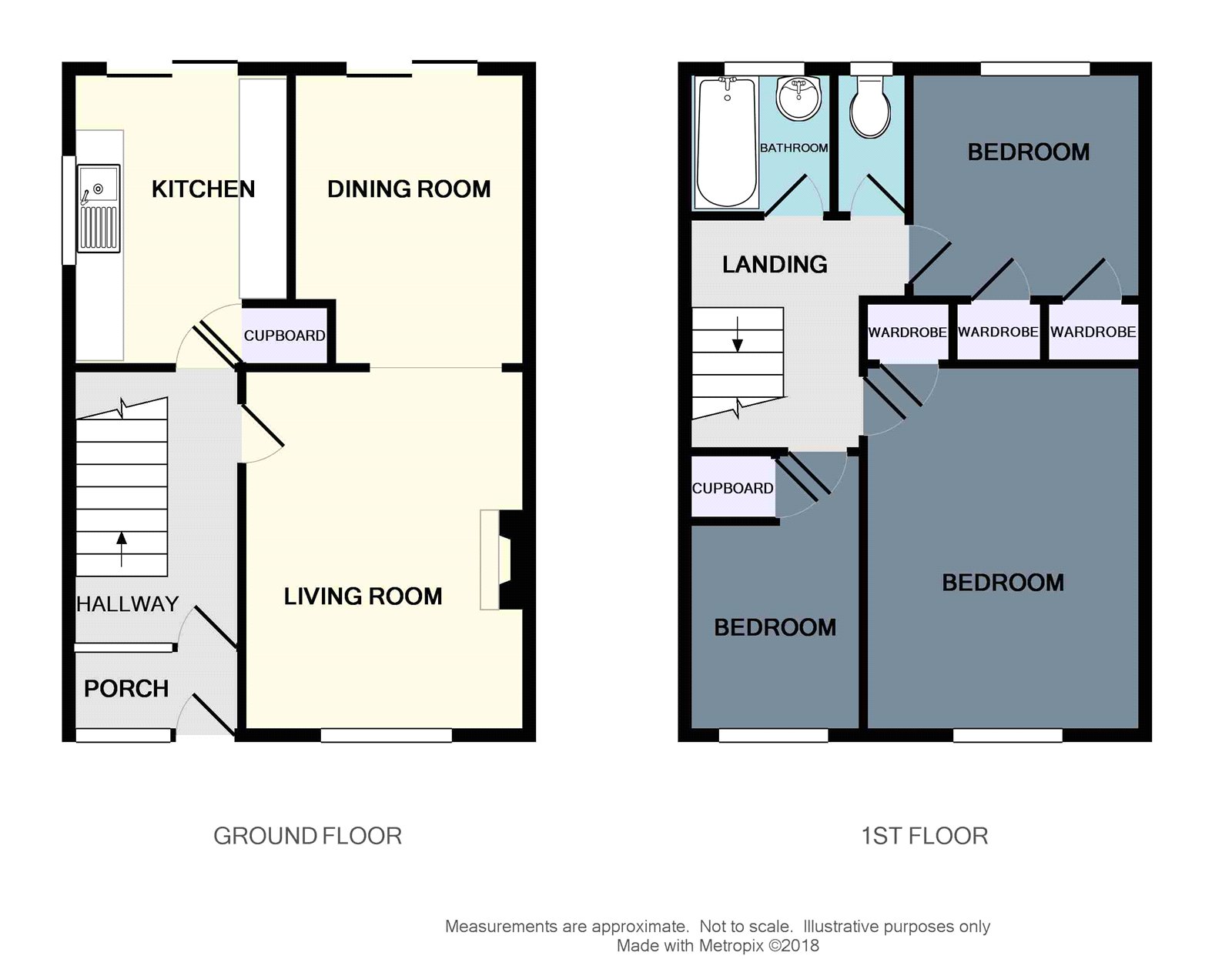3 Bedrooms Semi-detached house for sale in Evergreen Drive, Colchester, Essex CO4 | £ 280,000
Overview
| Price: | £ 280,000 |
|---|---|
| Contract type: | For Sale |
| Type: | Semi-detached house |
| County: | Essex |
| Town: | Colchester |
| Postcode: | CO4 |
| Address: | Evergreen Drive, Colchester, Essex CO4 |
| Bathrooms: | 1 |
| Bedrooms: | 3 |
Property Description
Well-presented semi-detached property situated in the popular area of St Johns, to the north of Colchester. Accommodation comprises two reception rooms, kitchen, three bedrooms, bathroom and separate WC. A garage and driveway provide ample off-road parking.
This well presented family home, in the popular area of St Johns, enjoys an enviable position, backing onto woodland.
The property offers an open-plan living and dining room, creating a generous space for the family or for entertaining, and with patio doors opening from the dining room into the garden, the entertaining space continues outside; the patio providing the perfect spot for al fresco dining.
The kitchen offers ample room for appliances and a useful hatch through to the dining room facilitates the serving of meals.
Upstairs, the property offers three bedrooms, a family bathroom and separate WC.
Outside, the rear garden, which backs onto woodland, commences with a patio and is otherwise laid to lawn.
Entrance Porch Front door (uPVC, obscure-glazed) and obscure, double-glazed uPVC window into Entrance Porch. Tiled flooring.
Entrance Hall Stairs to first floor. Radiator. Built-in cupboard under stairs.
Living Room 13'1" x 10'9" (3.99m x 3.28m). Double-glazed uPVC window to front aspect. Electric fire with ornate surround housing back boiler. Opening through to:
Dining Area 10'10" x 9'6" (3.3m x 2.9m). Patio doors to rear aspect. Serving hatch through to Kitchen. Radiator.
Kitchen 10'9" x 7'1" (3.28m x 2.16m). Double-glazed uPVC window to side aspect and double-glazed patio doors to rear aspect. Base units with worktop over and inset one and a half bowl stainless steel sink with mixer tap. Space for electric oven, dishwasher, washing machine and fridge. Larder.
Landing Double-glazed uPVC window to side aspect. Loft access.
Bedroom 1 13' x 10'3" (3.96m x 3.12m). Double-glazed uPVC window to front aspect, radiator under. Airing cupboard.
Bedroom 2 9'2" x 9'2" (2.8m x 2.8m). Double-glazed uPVC window to rear aspect, radiator under. Built-in wardrobes.
Bedroom 3 9'9" x 6'5" (2.97m x 1.96m). Double-glazed uPVC window to front aspect. Built-in cupboard over stairs. Radiator.
Bathroom Obscure double-glazed window to rear aspect. Panelled bath with electric shower over and wash-hand basin set into vanity unit. Upright towel radiator.
Separate WC Obscure double-glazed uPVC window to rear aspect. Low-level WC. Extractor fan. Fully tiled.
Outside Rear garden enclosed by panel fencing. Patio and lawn. Pergola. Store Room behind Garage.
Front lawn with herbaceous borders. Driveway providing off-road parking for several cars. Gate leading to:
Garage Up-and-over door and courtesy door to side. Power and light connected.
Property Location
Similar Properties
Semi-detached house For Sale Colchester Semi-detached house For Sale CO4 Colchester new homes for sale CO4 new homes for sale Flats for sale Colchester Flats To Rent Colchester Flats for sale CO4 Flats to Rent CO4 Colchester estate agents CO4 estate agents



.png)










