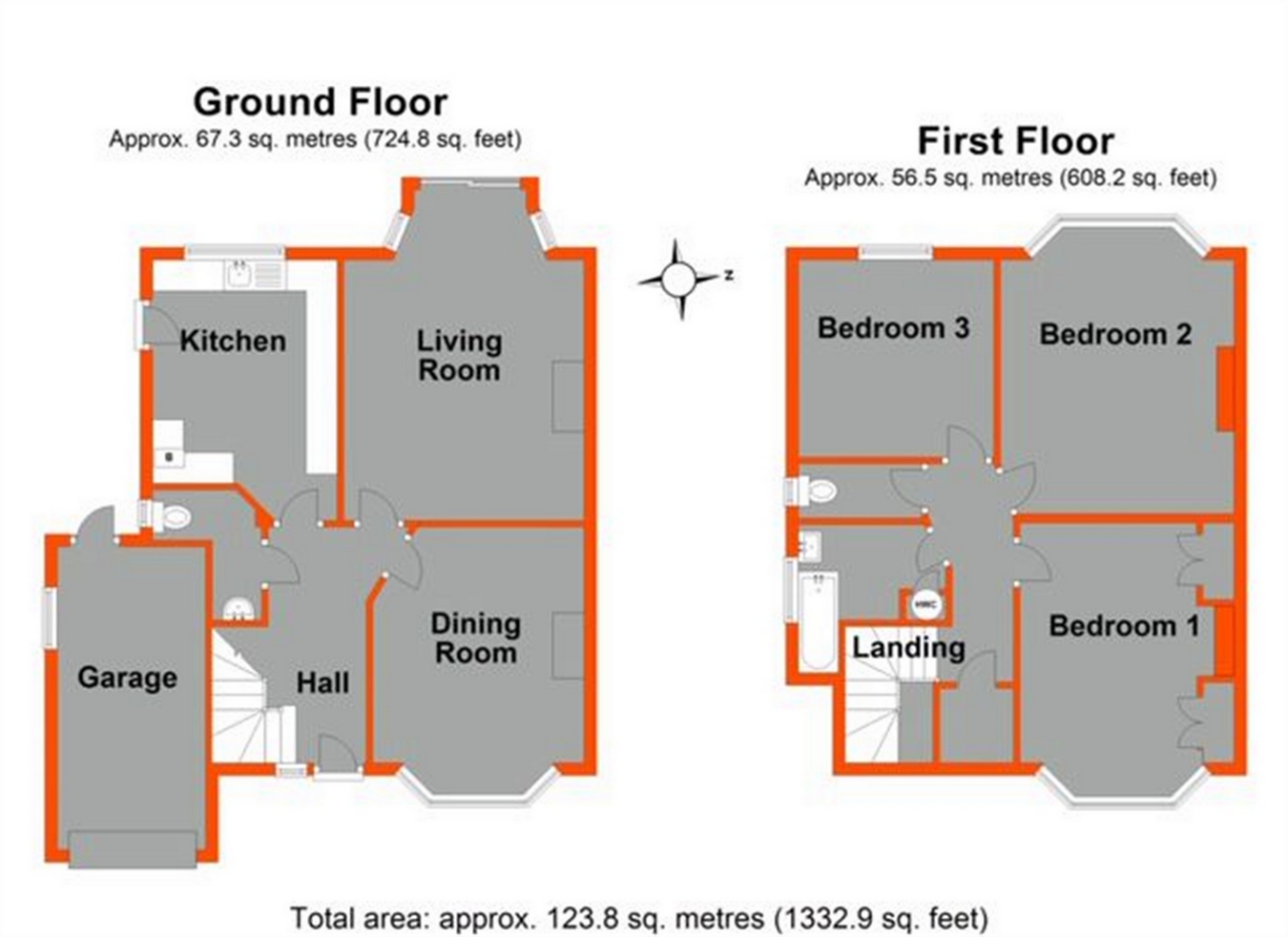3 Bedrooms Semi-detached house for sale in Eversley Way, Shirley, Croydon, Surrey CR0 | £ 550,000
Overview
| Price: | £ 550,000 |
|---|---|
| Contract type: | For Sale |
| Type: | Semi-detached house |
| County: | London |
| Town: | Croydon |
| Postcode: | CR0 |
| Address: | Eversley Way, Shirley, Croydon, Surrey CR0 |
| Bathrooms: | 0 |
| Bedrooms: | 3 |
Property Description
Key features:
- 3 Bedroom Semi
- South Side of Shirley
- 2 Reception Rooms
- Fitted Kitchen
- Double Glazing
- Ground Floor Cloakroom
- Family Garden
- Garage & Drive
Main Description
As the owners' sole agent we are delighted to offer this 1930s built three bedroom Gower C semi detached house situated on the ever popular south side of Shirley. Comprising three double bedrooms, bathroom and separate WC, lounge, dining room, fitted kitchen and ground floor cloakroom, attached garage and drive, lovely family garden, gas central heating and double glazing.
Location
Within easy reach of Bridle Road with its shops and bus routes. Wickham Road is close at hand with its fast and frequent public transport links to West Wickham, Beckenham, Bromley and Croydon town centres with their mainline train stations and leisure facilities. There is a good selection of both state and private schools, public and private golf courses and parkland.
Ground Floor
Entrance Hall
wood laminate flooring, cloaks cupboard, radiator, doors to:
Cloakroom
matching white suite comprising low flush WC, wash hand basin, wood laminate flooring, double glazed window to side.
Dining Room
15' 4" x 10' (4.67m x 3.05m) double glazed bay window to front, fitted book shelving, radiator, fitted carpet.
Kitchen
13' 6" x 9' 11" (4.11m x 3.02m) single drainer enamel sink unit with mixer tap set in an extensive matching range of worktops with polished wood wall/base units and drawers, fitted gas oven and stove, plumbed for washing machine and dishwasher, wall mounted gas central heating boiler, radiator, laminate flooring, double glazed windows to rear overlooking the garden, part double glazed door to side.
Lounge
16' 6" x 12' 8" (5.03m x 3.86m) double glazed windows and patio doors to rear overlooking and opening onto the garden, radiator, picture rail, fitted carpet, gas fire with stone base.
First Floor
Landing
deep storage cupboards, fitted carpet, doors to:
Bedroom 1
15' 5" x 10' 3" (4.70m x 3.12m) bay double glazed window to front, fitted polished wood wardrobes, radiator, fitted carpet.
Bedroom 2
16' 6" x 11' 11" (5.03m x 3.63m) double glazed bay window to rear overlooking the garden, fitted carpet, radiator.
Bedroom 3
10' 11" x 10' 3" (3.33m x 3.12m) double glazed windows to rear, fitted carpet, radiator, picture rail, loft access.
Bathroom
matching white suite comprising panelled bath with power shower, pedestal wash hand basin, half ceramic tiled walls, radiator, cupboard housing lagged hot water cylinder, laminate flooring, double glazed window to side.
Separate WC
low flush WC, laminate flooring, double glazed window to side.
Outside
Rear Garden
approx. 70' (21.34m) crazy paved patio leading to raised formal lawn with central rockery and mature trees, shrubs and conifers, tool shed, side access.
Attached Garage
with up and over door to front, rear access to garden, leading to a personal drive.
Property Location
Similar Properties
Semi-detached house For Sale Croydon Semi-detached house For Sale CR0 Croydon new homes for sale CR0 new homes for sale Flats for sale Croydon Flats To Rent Croydon Flats for sale CR0 Flats to Rent CR0 Croydon estate agents CR0 estate agents



.png)











