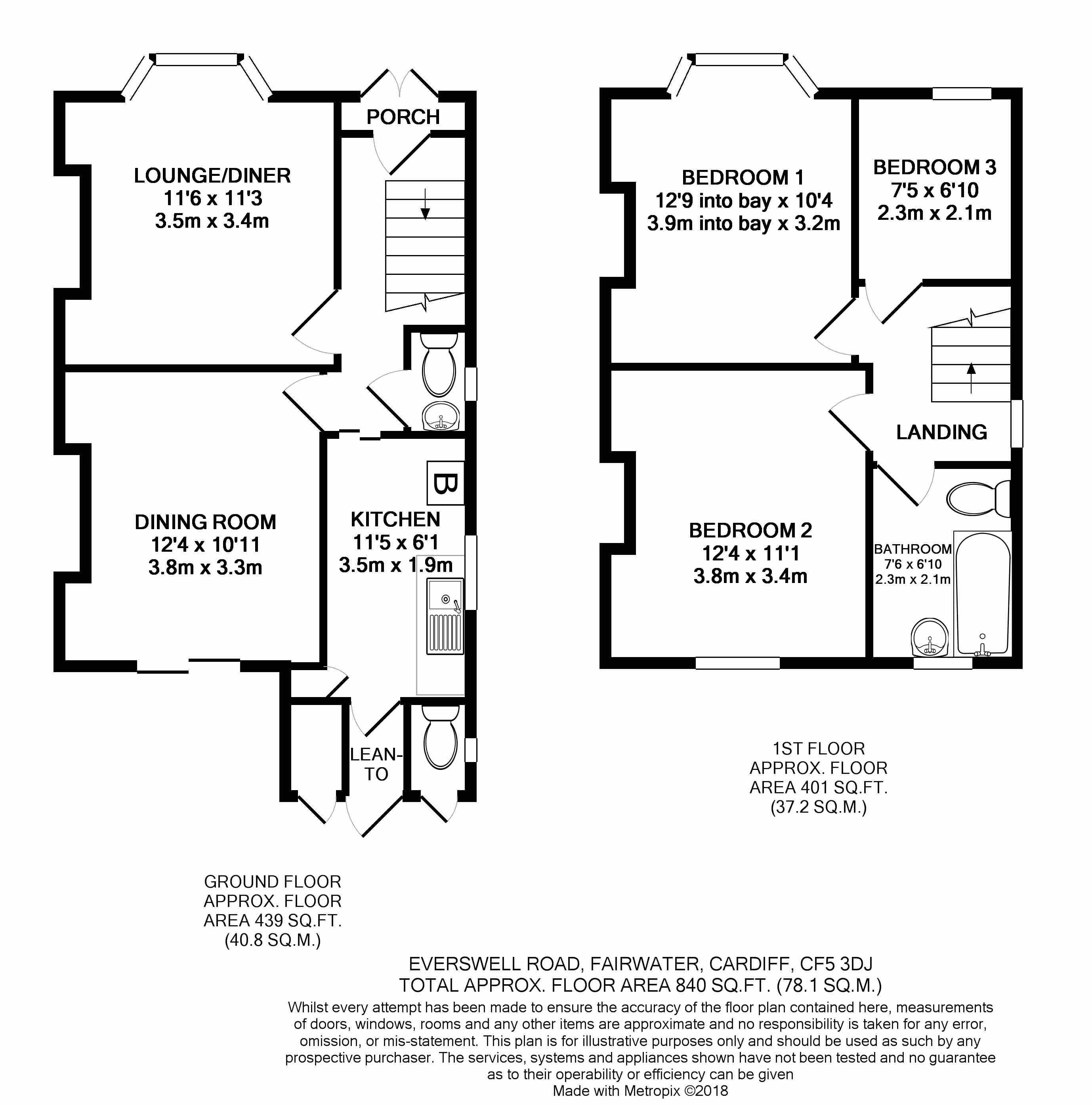3 Bedrooms Semi-detached house for sale in Everswell Road, Fairwater, Cardiff CF5 | £ 225,000
Overview
| Price: | £ 225,000 |
|---|---|
| Contract type: | For Sale |
| Type: | Semi-detached house |
| County: | Cardiff |
| Town: | Cardiff |
| Postcode: | CF5 |
| Address: | Everswell Road, Fairwater, Cardiff CF5 |
| Bathrooms: | 1 |
| Bedrooms: | 3 |
Property Description
Open house Saturday 29th Sept 10am - 1pm (Strictly by Appointment)
Located just a short walk from the shops and amenities on St Fagans Road in Fairwater, this bay fronted semi-detached property is a great opportunity to buy a sought after 'red-brick' home that you can put your own stamp on.
Offered with no chain, the property is fully double glazed and also had a new central heating system installed in 2017, and the accommodation briefly comprises of a porch, entrance hall, cloakroom/WC, lounge, sitting/dining room and a kitchen on the ground floor. To the first floor are three bedrooms and a bathroom. With the potential for off-road parking with the addition of drop kerbs, as well as good sized garden to the rear, early viewings come highly recommended.
Please see the many photographs that accompany this listing and the indicative floor fully appreciate this property please arrange a viewing appointment which you can do 24/7 by visiting our website.
Porch
Entered via double glazed French doors with double glazed light above, glazed door with lights to either side and above giving access to the entrance hall.
Entrance Hall
Stairs to first floor with storage cupboard under, radiator, black and white tiled floor, picture rail, doors to lounge, sitting/dining room, cloakroom/WC and sliding door to kitchen.
Cloakroom/WC
Double glazed window to side, close coupled WC and wall mounted wash hand basin.
Lounge
Double glazed bay window to front, radiator, wood block flooring, picture rail and tiled fireplace with gas (disconnected).
Dining/sitting room
Double glazed sliding doors to rear opening onto the rear garden, radiator, picture rail, tiled fireplace with gas fire (disconnected) wood block flooring.
Kitchen
Double glazed window to side, double glazed door to a lean-to with further double glazed door to garden, single bowl and drainer sink unit with mixer tap, wall mounted gas fired combination boiler installed in 2017 and recently serviced, built in original dresser with built in cupboard to side, space for washing machine and fridge, black and white tiled floor.
First floor landing
Double glazed window to side, loft access, original panelled doors to three bedrooms and bathroom.
Bedroom 1
Double glazed bay window to front, radiator, picture rail, feature fireplace.
Bedroom 2
Double glazed window to rear, radiator, feature fireplace.
Bedroom 3
Double glazed tilt and turn window to front, radiator, picture rail.
Bathroom
Double glazed window to rear, panelled bath with electric shower over, low level WC, pedestal wash hand basin, part tiled walls, built out storage cupboard, radiator.
Front.
Double wrought iron gates leading to a hardstanding (potential as a driveway with the addition of drop kerbs), brick paved path and steps leading to the main entrance, garden laid predominantly to paving slab with shrub borders and low level boundary wall. Access to the rear via the brick paved hardstanding and a timber gate.
Rear.
A good sized rear garden with access to a block built storage shed and outside WC, hedged and timber fenced boundaries, timber shed to remain, garden laid predominantly to brick pavia with a further area laid to lawn, planted shrub borders and several mature trees.
Property Location
Similar Properties
Semi-detached house For Sale Cardiff Semi-detached house For Sale CF5 Cardiff new homes for sale CF5 new homes for sale Flats for sale Cardiff Flats To Rent Cardiff Flats for sale CF5 Flats to Rent CF5 Cardiff estate agents CF5 estate agents



.png)











