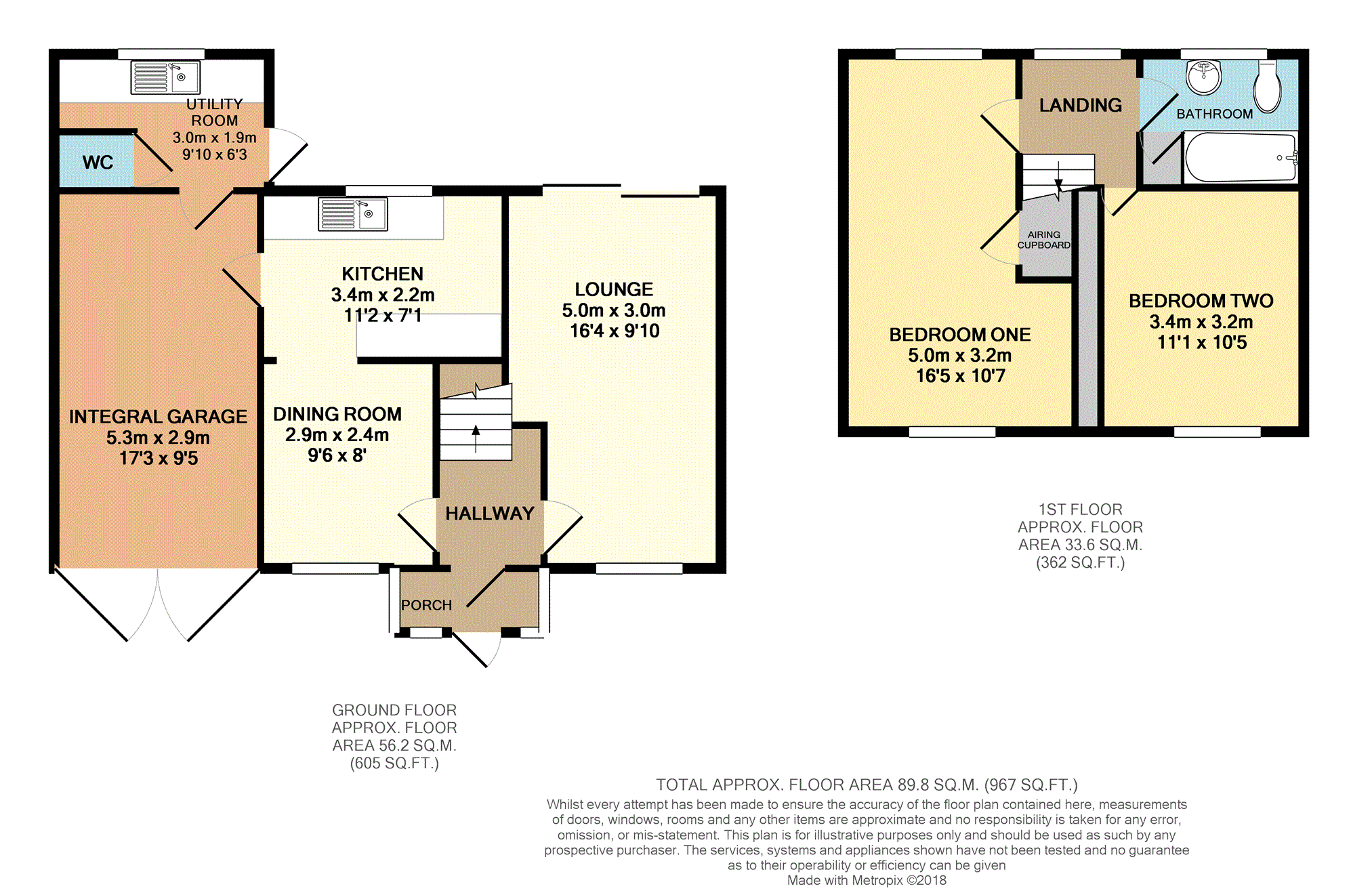2 Bedrooms Semi-detached house for sale in Ewart Road, Walsall WS2 | £ 125,000
Overview
| Price: | £ 125,000 |
|---|---|
| Contract type: | For Sale |
| Type: | Semi-detached house |
| County: | West Midlands |
| Town: | Walsall |
| Postcode: | WS2 |
| Address: | Ewart Road, Walsall WS2 |
| Bathrooms: | 1 |
| Bedrooms: | 2 |
Property Description
Purplebricks are pleased to present this extended two bedroom semi detached family home, in a quiet cul-de-sac location.
Benefitting from double glazing and gas central heating, this property comprises of; Porch, Hall, spacious Lounge, Dining Room, Utility Room, downstairs w.C, modern Kitchen, two double Bedrooms and modern Family Bathroom.
This ideal first time buy further benefits from large integral garage, driveway to front and private rear garden.
Situated in the popular area of Bentley, this home is conveniently placed for local motorway links as well as excellent local schools and shopping facilities nearby.
Viewings essential to appreciate size of this home.
Porch
Porch with entrance door and windows to front, carpet flooring, wall light and door to hallway.
Entrance Hall
Entrance Hall with laminate flooring, radiator, ceiling light point, stairs to first floor and doors to Lounge and Dining Room.
Lounge
Lounge dual aspect with window to front and doors to rear garden, laminate flooring, gas fire with surround, radiator and ceiling light point.
Dining Room
Dining Room with window to front, laminate flooring, radiator, ceiling lightpoint and archway into Kitchen.
Kitchen
Kitchen fitted with a range of wall and base units, roll top work surfaces, stainless steel sink with mixer, tiled flooring, window to rear, ceiling light point and door to Garage.
Garage
Garage with double opening doors to driveway, with ceiling light point, concrete floor and door to Utility.
Utility Room
Utility Room with wall and base units, roll top work surfaces, stainless steel sink, window to rear, radiator, tiled flooring, ceiling light point, doors to rear garden and to W.C
Guest W.C.
Guest W.C. With low flush w.C, tiled flooring, ceiling light point and radiator.
Landing
Landing with window to rear, carpet flooring, ceiling light point and doors to;
Bedroom One
Bedroom One with windows to front and rear, carpet flooring, radiator, ceiling light point and airing cupboard.
Bedroom Two
Bedroom Two with window to front, built in wardrobes, radiator and ceiling light point.
Bathroom
Bathroom fitted with a suite comprising of w.C, wash hand basin, bath with shower over, part tiled walls, vinyl flooring, radiator, ceiling light point and window to rear.
Garden
Private Garden with slab patio leading to garden laid mainly to lawn .
Front
Front with large block paved driveway for numerous vehicles, enclosed by brick wall and wrought iron railings.
Property Location
Similar Properties
Semi-detached house For Sale Walsall Semi-detached house For Sale WS2 Walsall new homes for sale WS2 new homes for sale Flats for sale Walsall Flats To Rent Walsall Flats for sale WS2 Flats to Rent WS2 Walsall estate agents WS2 estate agents



.png)






