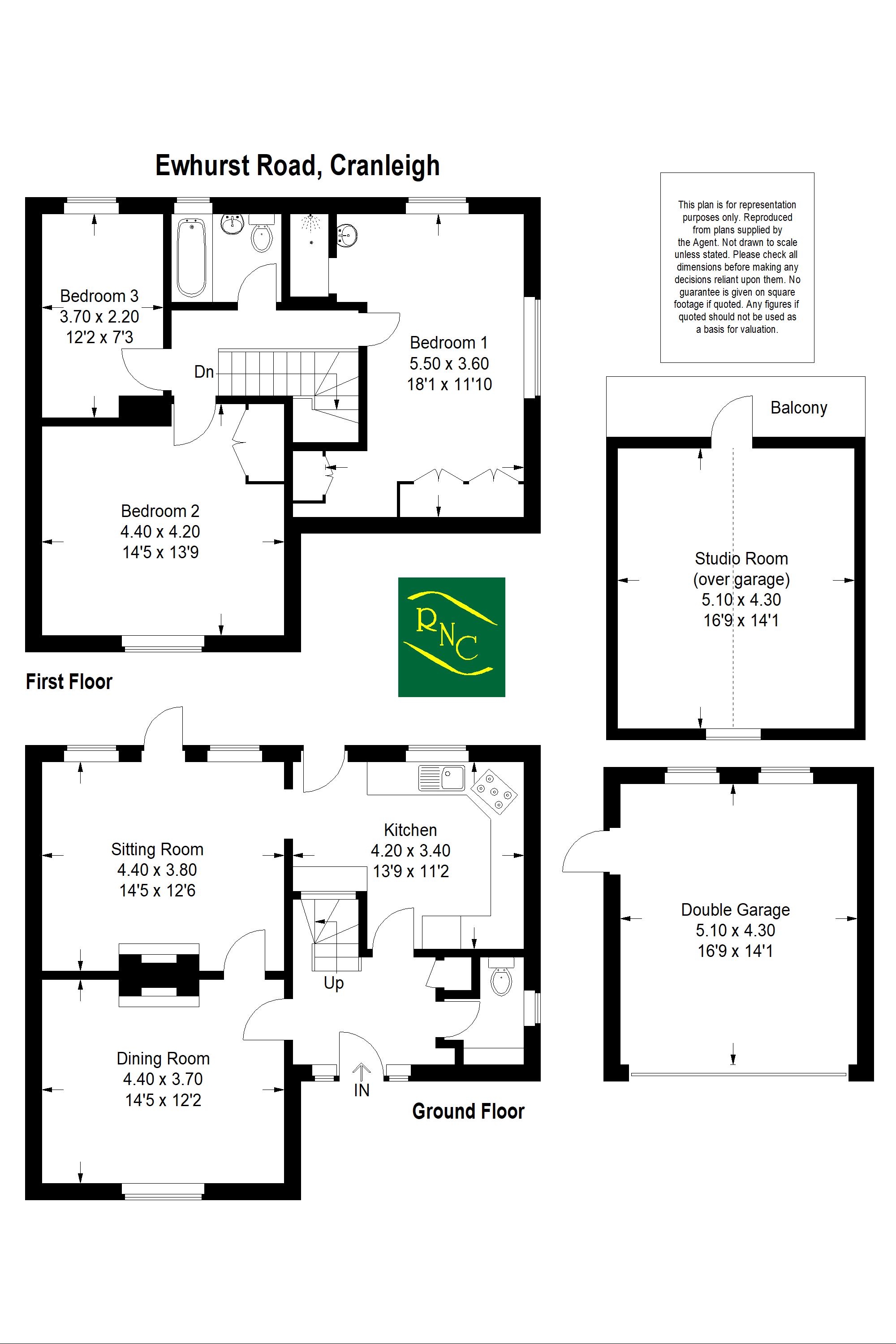3 Bedrooms Semi-detached house for sale in Ewhurst Road, Cranleigh GU6 | £ 600,000
Overview
| Price: | £ 600,000 |
|---|---|
| Contract type: | For Sale |
| Type: | Semi-detached house |
| County: | Surrey |
| Town: | Cranleigh |
| Postcode: | GU6 |
| Address: | Ewhurst Road, Cranleigh GU6 |
| Bathrooms: | 2 |
| Bedrooms: | 3 |
Property Description
An extended attractive tile hung end of terrace cottage with origins around the turn of the century situated within half mile level walk of the village centre. The property is situated on a good size garden plot featuring plenty of off road parking leading to a detached double garage with studio/annexe above. The accommodation is arranged over two floors having sitting room, dining room, kitchen and utility/cloakroom on the ground floor. Master bedroom with shower room and dressing area, two further bedrooms and family bathroom on the first floor. The property benefits from gas fired heating and a brick built outbuilding, converted into a home office with power and light. We highly recommend a visit to fully appreciate the accommodation and potential that the property offers.
Reception Hall:
Coats cupboard.
Utility/Cloakroom:
Comprising; WC, plumbing for washing machine.
Sitting Room: (14' 5'' x 12' 2'' (4.39m x 3.71m))
Front aspect, fireplace.
Dining Room: (14' 5'' x 12' 6'' (4.39m x 3.81m))
Rear aspect, open fireplace with cast iron surround and attractive tiled in-lay, door to garden.
Kitchen: (13' 9'' x 11' 2'' (4.19m x 3.40m))
Fitted with a range of units comprising one and a half bowl sink with mixer tap set into work surface with cupboards and drawers under, space for dishwasher, four ring gas hob with extractor hood over, electric double oven, wall mounted gas fired boiler for heating and hot water, door to garden, wall tiling to working areas.
Stairs From Reception Hall To First Floor Landing:
Bedroom One: (18' 1'' x 11' 10'' (5.51m x 3.60m))
Double aspect, comprehensive range of fitted wardrobe cupboards, dressing area, shower recess with thermostatic shower and wash hand basin.
Bedroom Two: (14' 5'' x 13' 9'' (4.39m x 4.19m))
Front aspect, built-in cupboard.
Bedroom Three: (12' 2'' x 7' 3'' (3.71m x 2.21m))
Rear aspect.
Family Bathroom:
Comprising; panelled bath, close coupled WC, wash hand basin.
Outside:
The property is approached via a gravelled driveway providing plenty of off road parking leading to a detached double garage. The garden is of a good size with paved courtyard area adjoining the property and a most useful brick built home office with power and light. The garden then extends beyond the garage to a good size areas of lawn with shrub borders around.
Double Garage: (16' 9'' x 14' 1'' (5.10m x 4.29m))
Up and over door, personal door, power and light points.
External Staircase To Studio Room/Annexe: (16' 9'' x 14' 1'' (5.10m x 4.29m))
Power and light point, shower room with shower enclosure, wash hand basin, WC.
Services:
Mains water, gas and electricity.
Property Location
Similar Properties
Semi-detached house For Sale Cranleigh Semi-detached house For Sale GU6 Cranleigh new homes for sale GU6 new homes for sale Flats for sale Cranleigh Flats To Rent Cranleigh Flats for sale GU6 Flats to Rent GU6 Cranleigh estate agents GU6 estate agents



.png)











