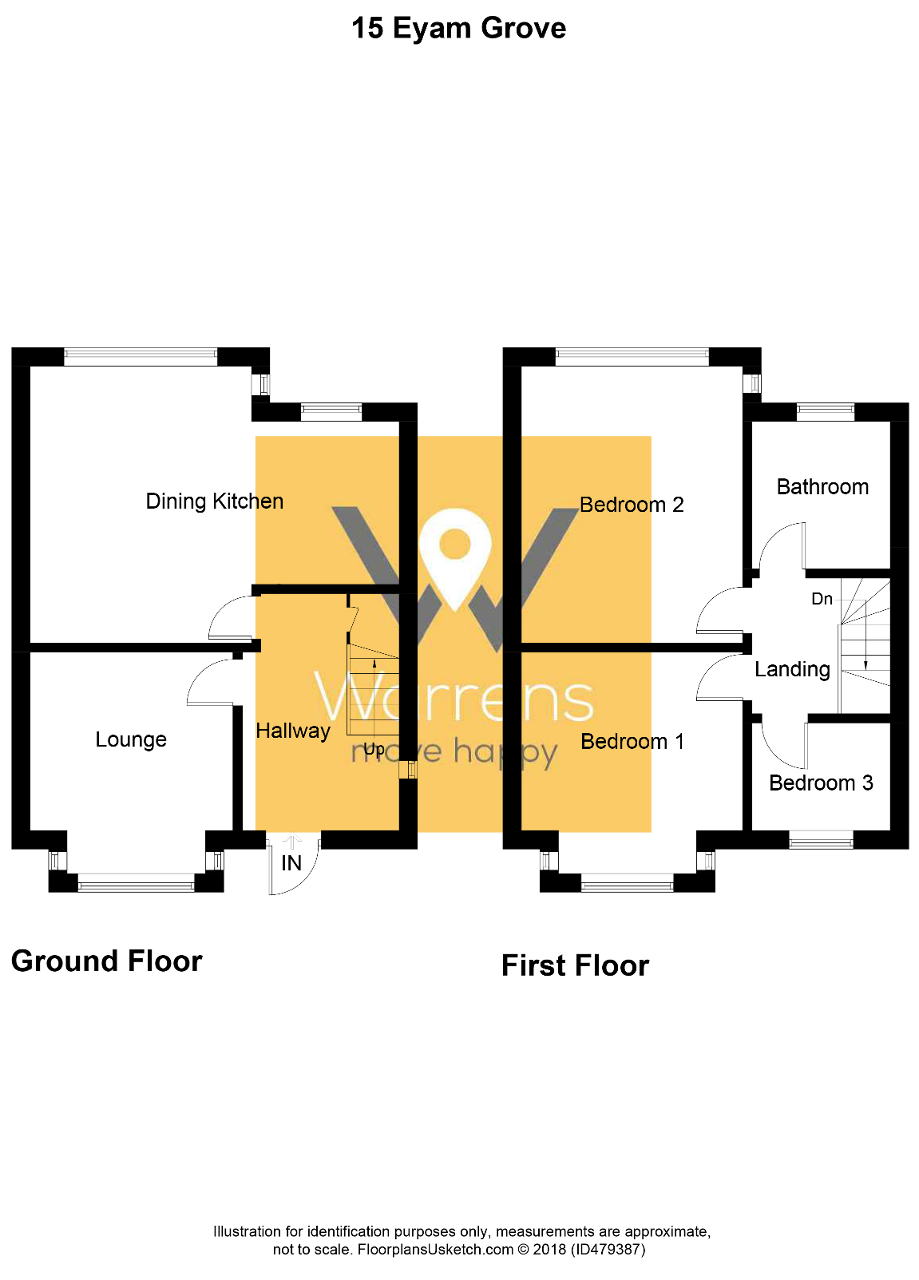3 Bedrooms Semi-detached house for sale in Eyam Grove, Great Moor, Stockport SK2 | £ 260,000
Overview
| Price: | £ 260,000 |
|---|---|
| Contract type: | For Sale |
| Type: | Semi-detached house |
| County: | Greater Manchester |
| Town: | Stockport |
| Postcode: | SK2 |
| Address: | Eyam Grove, Great Moor, Stockport SK2 |
| Bathrooms: | 0 |
| Bedrooms: | 3 |
Property Description
This well proportioned three bedroom traditional semi detached home has been fully re-furbished to include new UPVC double glazing, re-wire, a new combi boiler gas central heating, stylish new bathroom (with a spa bath and a separate free standing shower) and a brand new kitchen (with integrated appliances). The property is situated in a cul-de-sac in a well regarded location.
The accommodation comprises entrance hall, good sized lounge, dining room open to a new fitted kitchen, landing, three good size bedrooms and a stylish fully tiled bathroom/ W.C.
The driveway leads down the side of the home to the rear where there is a newly turfed rear garden with fenced boundaries. There is a newly turfed front garden.
Ground Floor
Entrance Hallway
16' 0'' x 6' 0'' (4.89m x 1.84m) New composite front opening into the entrance hallway. Window to the side aspect. Designer style radiator. Meter cupboard. Under stairs cupboard housing the new combination as central heating boiler.
Lounge
15' 1'' x 11' 10'' (4.62m x 3.63m) A good sized reception room with a bay window to the front aspect with UPVC window.
Feature fire surround with a hearth and an inset gas fire. Radiator.
Dining Kitchen
14' 7'' x 18' 3'' (4.47m x 5.57m) (length reduces to 2.60m into kitchen area)
The dining room is open to the newly fitted kitchen in a contemporary fashion.
Dining Room
There are patio doors opening to the newly turfed rear garden. Radiator.
Kitchen
An attractive brand new kitchen with a range of wall and base units with soft closing doors, working surfaces, built in electric oven, electric ceramic hob, integrated fridge and freezer, integrated washing machine, integrated slimline dishwasher. There is a UPVC window to the rear elevation.
First Floor
Landing
Spindle balustrade staircase. UPVC double glazed window to the side elevation.
Bedroom 1
15' 4'' x 10' 11'' (4.69m x 3.35m) A good size bedroom with a UPVC double glazed bay window to the front elevation. Radiator.
Bedroom 2
14' 4'' x 10' 4'' (4.39m x 3.16m) UPVC window to the rear elevation. Radiator.
Bedroom 3
8' 0'' x 6' 11'' (2.45m x 2.12m) A good sized third bedroom. UPVC double glazed window to the front elevation. Radiator.
Bathroom/W.C
8' 5'' x 7' 3'' (2.59m x 2.22m) A stylish, fully tiled re-fitted bathroom with a spa bath, separate shower cubicle, low level w.C. And a wash hand basin. Fully tiled walls. Heated towel rail. UPVC double glazed window to the rear elevation.
Property Location
Similar Properties
Semi-detached house For Sale Stockport Semi-detached house For Sale SK2 Stockport new homes for sale SK2 new homes for sale Flats for sale Stockport Flats To Rent Stockport Flats for sale SK2 Flats to Rent SK2 Stockport estate agents SK2 estate agents



.png)











