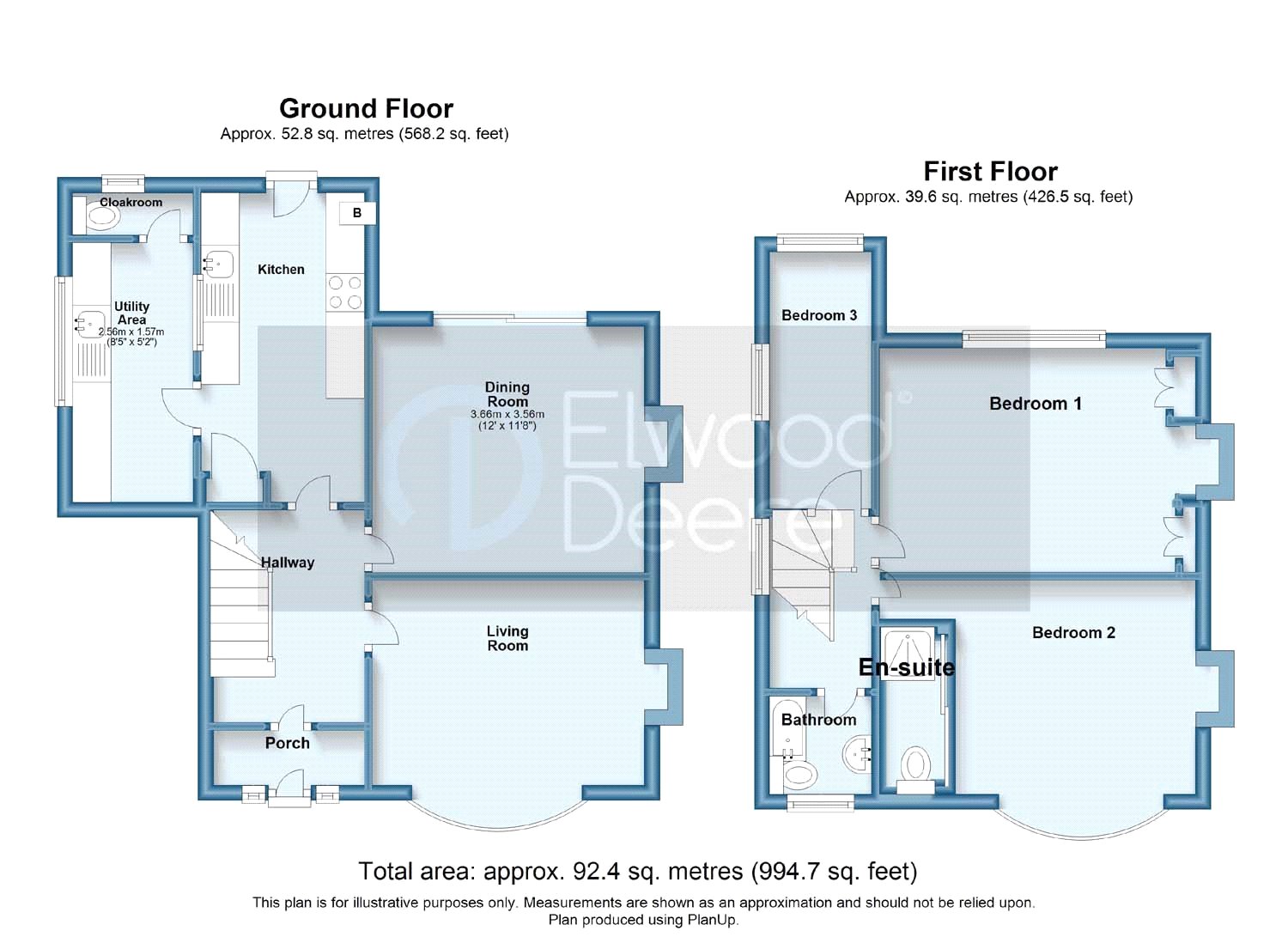3 Bedrooms Semi-detached house for sale in Fairfax Crescent, Porthcawl CF36 | £ 249,999
Overview
| Price: | £ 249,999 |
|---|---|
| Contract type: | For Sale |
| Type: | Semi-detached house |
| County: | Bridgend |
| Town: | Porthcawl |
| Postcode: | CF36 |
| Address: | Fairfax Crescent, Porthcawl CF36 |
| Bathrooms: | 2 |
| Bedrooms: | 3 |
Property Description
New instruction
A Bay fronted three bedroom semi detached house with two reception rooms, Master bedroom with En-suite and garage situated mid-way to both Nottage Primary School and Porthcawl Comprehensive School. Epc: E
Porch Entrance Via composite front door with side screen and fan light. Tiled floor, access into Hallway.
Hallway Solid oak flooring, radiator, under stairs storage cupboard, picture rail.
Living Room 13'9"x 13'3" (4.2mx 4.04m). Upvc double glazed bay window to front elevation, carpet as fitted, radiator, coving to ceiling, picture rail, power points.
Dining Room 12'x 11'8" (3.66mx 3.56m). Upvc double glazed sliding patio door leading to rear garden, solid oak flooring, radiator.
Kitchen 13'3"x 7' (4.04mx 2.13m). Co-ordinating wall and base units, tiled to splashback area, wall mounted combination boiler. Ceramic tiled floor, built in fridge, freezer, dishwasher and oven and hob. Upvc double glazed window to side elevation, breakfast bar, wall mounted combination gas boiler, Upvc double glazed door leading to rear garden. Spot lights to ceiling, door leading into:
Utility area 8'5"x 5'2" (2.57mx 1.57m). Upvc double glazed window to side elevation, sink with drainer, space for washing machine. Access to cloakroom.
Landing Upvc double glazed window to side elevation. Carpet as fitted.
Bedroom One 12' (3.66m)x 10'6" (3.2m) from face of wardrobes.. Laminated flooring, Upvc double glazed window to rear elevation, radiator, built in wardrobes and storage cupboards, various power points.
Bedroom Two 13'2"x 12'4" (4.01mx 3.76m). Laminate flooring, picture rail, Upvc double glazed bay window to front elevation, wall mounted radiator, power points. Sliding door leading into:
Ensuite shower room 7'2"x 2'6" (2.18mx 0.76m). Sliding door, low level W/c, enclosed shower cubicle with electric shower with Bi-fold door, fully tiled walls, wall mounted vanity wash hand basin with mixer tap. Storage cupboard, extractor fan.
Bathroom 8'1" x 5'6" (2.46m x 1.68m). Porcelein tiled floor, low level W/c, bath with over head electric shower with bi-folding screen Vanity hand wash basin with mixer taps, fully tiled walls. Upvc double glazed square bay window to front elevation. Extractor fan. Upvc double glazed window to side elevation. Wall mounted heated towel rail.
Garden Rear garden is low maintenance with patio slabs and shingle area. Outside water tap. Storage shed. Gate leads to side access. 6' privacy fencing. Access via a timber door leading to garage.
Garage 16'6" x 8'8" (5.03m x 2.64m). Up and over door, power points and lighting.
Bedroom 3 13'2"x 7'1" (4.01mx 2.16m). Upvc double glazed window to side and rear elevation, radiator, carpet as fitted.
Property Location
Similar Properties
Semi-detached house For Sale Porthcawl Semi-detached house For Sale CF36 Porthcawl new homes for sale CF36 new homes for sale Flats for sale Porthcawl Flats To Rent Porthcawl Flats for sale CF36 Flats to Rent CF36 Porthcawl estate agents CF36 estate agents



.png)






