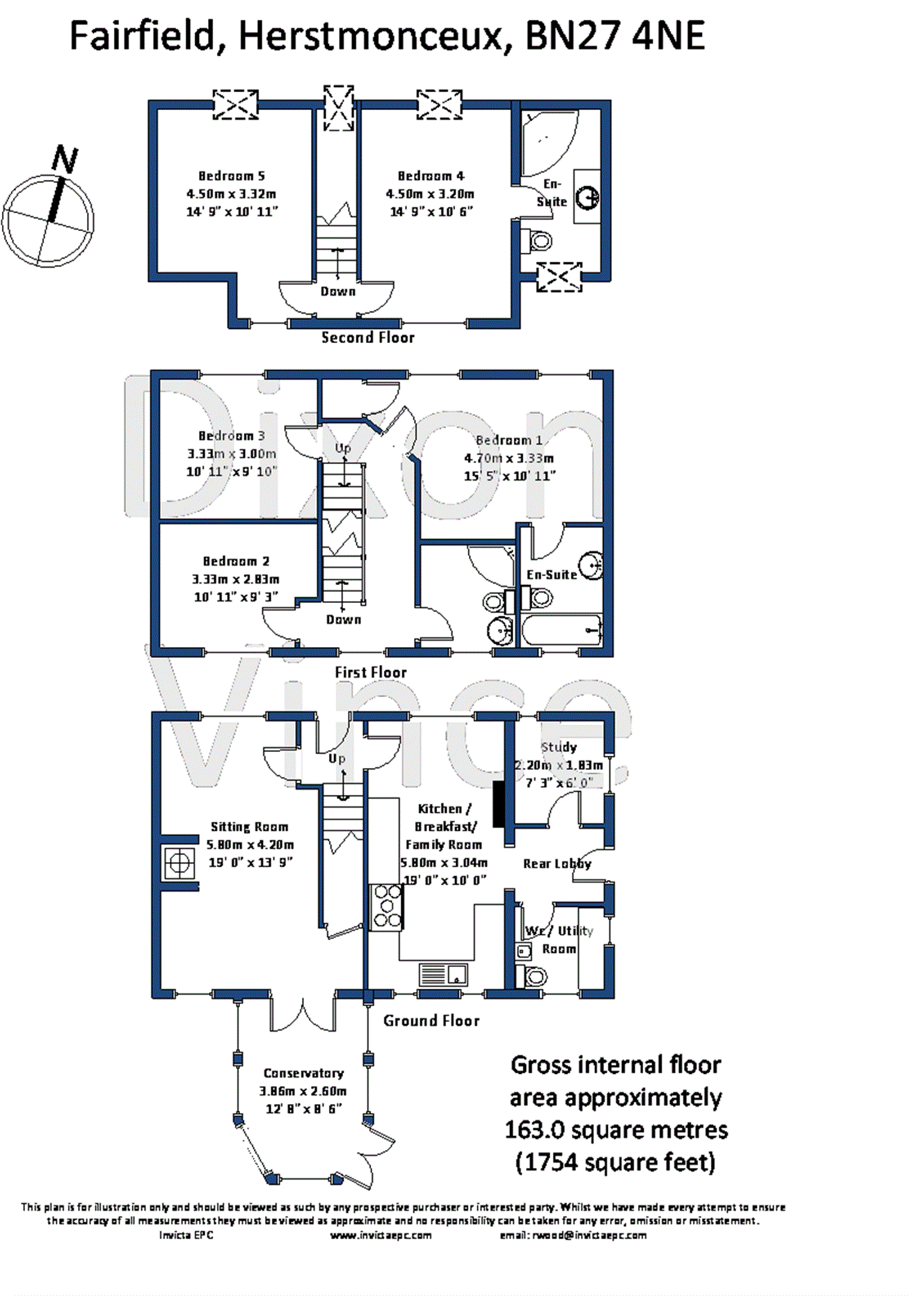5 Bedrooms Semi-detached house for sale in Fairfield, Herstmonceux, Hailsham BN27 | £ 385,000
Overview
| Price: | £ 385,000 |
|---|---|
| Contract type: | For Sale |
| Type: | Semi-detached house |
| County: | East Sussex |
| Town: | Hailsham |
| Postcode: | BN27 |
| Address: | Fairfield, Herstmonceux, Hailsham BN27 |
| Bathrooms: | 3 |
| Bedrooms: | 5 |
Property Description
A five double bedroom village centre located spacious semi detached house with large enclosed garden, off street parking for many vehicles, workshop and kennels.
Entrance hall kitchen/breakfast/family room, cloakroom/utility, study, sitting room, conservatory, 5 bedrooms two with en suite bathrooms, family bathroom, gardens to the front and rear, parking for numerous cars, timber workshop, kennels, propane gas fired central heating.
Directions: From Uckfield proceed in a southerly direction on the A22 through Halland anc continue along the East Hoathly by pass. Continue through Golden Cross and on to the Boship roundabout. Take the second exit onto the A271 and follow this road into Herstmonceux. In the centre of the village turn left at the mini roundabout just by The Woolpack Inn and immediately turn right into Bagham Lane. Turn left into Fairfield and the property will be seen on the right.
Situation The property is pleasantly situated on the edge of this thriving village with its restaurants, village store and inns, well regarded primary school, doctors surgery and stunning castle. The nearest main town is Hailsham with supermarkets and leisure centre and the coast at Eastbourne and Bexhill is easily accessible by road.
To be sold: A much improved and considerable extended semi detached village house. An inspection is strongly recommended and the accommodation is arranged as follows:
Entrance canopy: With PVCu front door with frosted glazed insets.
Entrance hall: With stairs to the first floor.
Kitchen/breakfast/family room: With range of natural wood base and wall units, cupboard housing concealed wall mounted central heating boiler, plumbing for dishwasher, space for range style cooker, ample work surfaces, tiled splashbacks, inset one and a half bowl ceramic sink with swan neck tap, window to the rear garden, dining area with aspect to the front, downlighters throughout, ceramic tiled floor.
Rear lobby: With tiled floor, PVCu door to outside with diffused glass.
Cloakroom/utility room: With WC with concealed cistern, wash basin set in vanity unit, work surface, plumbing for washing machine and space for tumble dryer, continuation of tiled floor and tiled splashbacks.
Study: A double aspect room.
Sitting room: A double aspect room with fireplace with woodburner with timber surround and brick hearth, wall and ceiling lights, understairs storage cupboard, glazed casement doors to:
Conservatory: Glazed to three sides and overlooking the rear garden, fitted blinds, thermolite roof, ceiling fan, glazed casement doors to the rear garden.
First floor landing with stairs to the second floor.
Bedroom 1 with two windows to the front.
En suite bathroom with panelled bath with mixer tap and shower, wash basin set in vanity unit with range of cupboards under and to the side, WC with concealed cistern, shelved display unit, window with diffused glass, tiled floor, ceiling lights.
Bedroom 2: With aspect to the rear.
Bedroom 3: With aspect to the front.
Bathroom: With corner panelled bath with electric shower above, wash basin, WC, towel rail, window with diffused glass, ceiling lights, tiled splashbacks.
Second floor landing: With window to the rear.
Bedroom 4: With Velux window to the front and further window to the rear.
En suite bathroom: With corner Jacuzzi bath, wash basin set in vanity unit with cupboards under, tiled splashbacks, Velux window, WC, ceiling spot lights, extractor fan, vinyl flooring
bedroom 5: With Velux window to the front and window to the rear.
Outside: There is a five bar gated entrance and pedestrian gate with off street parking for around six cars. Large front garden laid mainly to lawn, patio paved in stone. Concealed lpg tank set under front lawn. Side gated entrance to the rear garden with large decked area leading to the conservatory. Large level lawn and fenced boundaries. At the bottom of the garden are four kennel bays and a timber workshop about 16' x 8'
Consumer Protection from Unfair Trading Regulations 2008.
The Agent has not tested any apparatus, equipment, fixtures and fittings or services and so cannot verify that they are in working order or fit for the purpose. A Buyer is advised to obtain verification from their Solicitor or Surveyor. References to the Tenure of a Property are based on information supplied by the Seller. The Agent has not had sight of the title documents. A Buyer is advised to obtain verification from their Solicitor. Items shown in photographs are not included unless specifically mentioned within the sales particulars. They may however be available by separate negotiation. Buyers must check the availability of any property and make an appointment to view before embarking on any journey to see a property.
Property Location
Similar Properties
Semi-detached house For Sale Hailsham Semi-detached house For Sale BN27 Hailsham new homes for sale BN27 new homes for sale Flats for sale Hailsham Flats To Rent Hailsham Flats for sale BN27 Flats to Rent BN27 Hailsham estate agents BN27 estate agents



.png)











