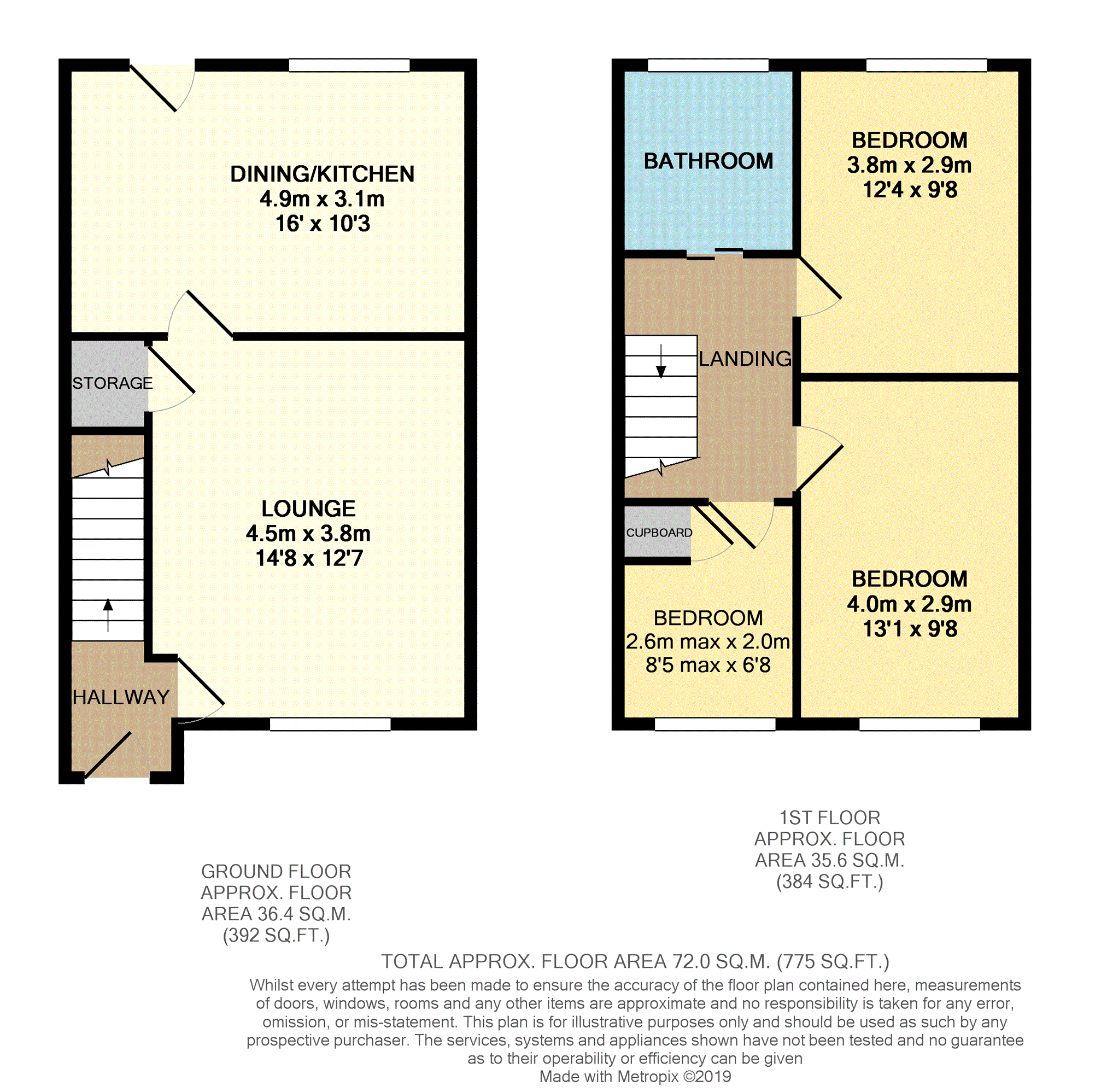3 Bedrooms Semi-detached house for sale in Fairfield Road, Chesterfield S40 | £ 170,000
Overview
| Price: | £ 170,000 |
|---|---|
| Contract type: | For Sale |
| Type: | Semi-detached house |
| County: | Derbyshire |
| Town: | Chesterfield |
| Postcode: | S40 |
| Address: | Fairfield Road, Chesterfield S40 |
| Bathrooms: | 1 |
| Bedrooms: | 3 |
Property Description
Positioned in a central Chesterfield location is this semi detached home with parking. Presented to a very high standard and comprising:- Entrance hall, attractive lounge, spacious dining kitchen, three bedrooms and bathroom. Having a driveway and established gardens to the front and rear. Gas central heating - combi-boiler, hive system, modern security alarm system and double glazing. Ideally positioned for all the local amenities in Chesterfield, train station and highly regarded schools.
Entrance Hall
Accessed via a double glazed entrance door. Stairs rise to the first floor accommodation. Radiator. Laminated flooring.
Lounge
The focal point of this attractive room is a feature modern fireplace incorporating an electric fire. Having laminated flooring, a double glazed window overlooks the front elevation. Radiator. Large understairs storage cupboard.
Kitchen/Dining Room
This light and airy room is equipped with a range of wall and base units with wood effect work surfaces over incorporating a single drainer sink unit with mixer tap. Space and plumbing for a washing machine and gas cooker with extractor hood. Space for under counter fridge and freezer. Double glazed window and door leading to the rear garden. Radiator. Laminated flooring.
Landing
Hatch providing access to the available roofspace which has been part boarded for storage. The gas central heating boiler is housed here.
Bedroom One
Rear facing double bedroom . Laminated flooring. Double glazed window to the rear. Radiator. TV point.
Bedroom Two
Front facing double bedroom. Double glazed window to the front. Radiator. Laminated flooring.
Bedroom Three
Single bedroom with large built-in storage cupboard. Double glazed window to the rear. Radiator. Laminated flooring.
Bathroom
Equipped with a panelled bath with electric shower over, pedestal wash hand basin and low flush WC. Double glazed window to the rear. Radiator.
Front
To the front of the property there is an established garden planted with mature shrubs and hedging. A pathway leads to the front entrance door and a driveway provides a car parking space.
Rear Garden
The delightful garden to the rear is enclosed and comprises a paved patio area and steps leading up to a lawned area with planted beds, shrubs and trees.
Property Location
Similar Properties
Semi-detached house For Sale Chesterfield Semi-detached house For Sale S40 Chesterfield new homes for sale S40 new homes for sale Flats for sale Chesterfield Flats To Rent Chesterfield Flats for sale S40 Flats to Rent S40 Chesterfield estate agents S40 estate agents



.png)











