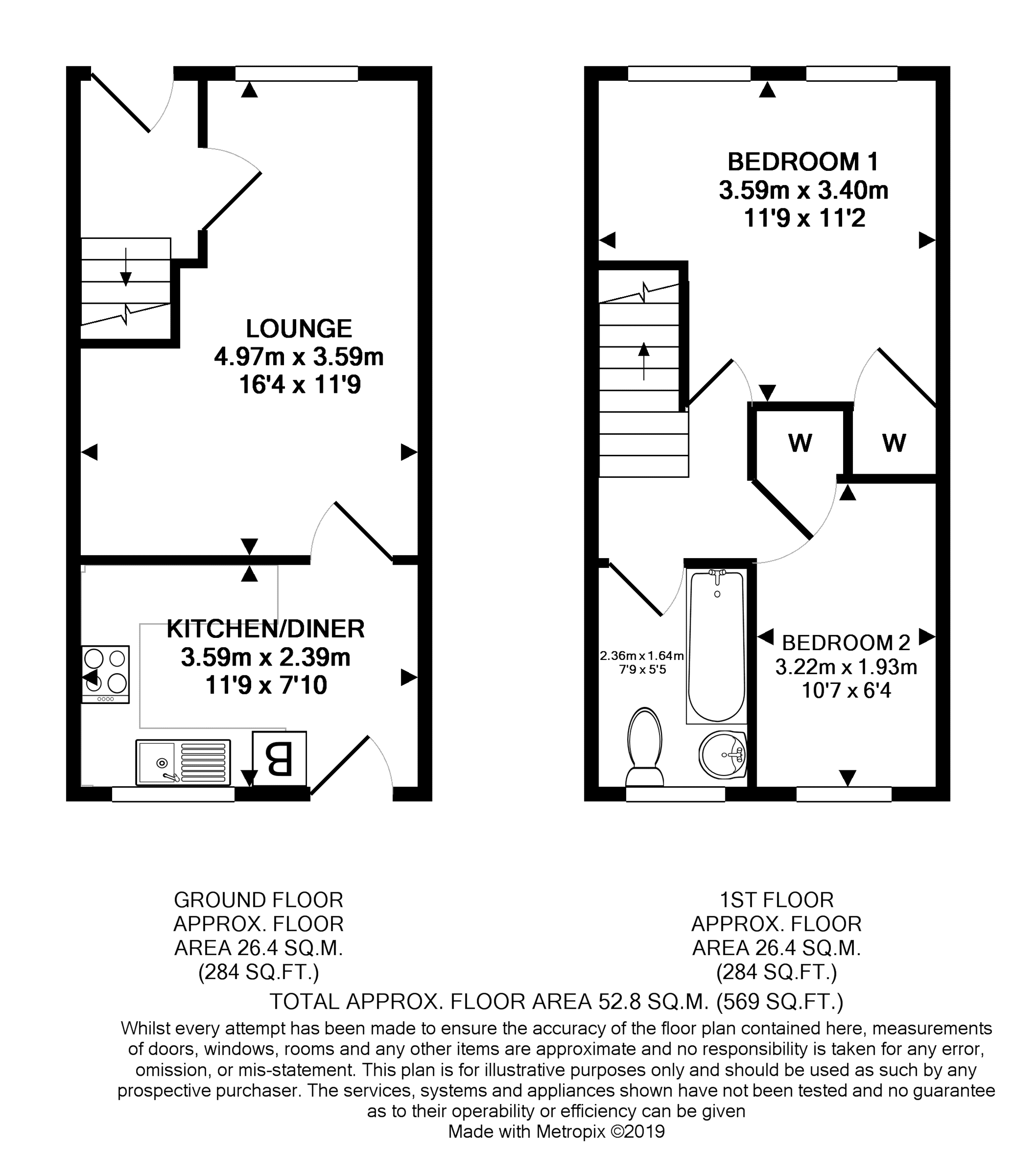0 Bedrooms Semi-detached house for sale in Fairford Road, Highbridge TA9 | £ 145,000
Overview
| Price: | £ 145,000 |
|---|---|
| Contract type: | For Sale |
| Type: | Semi-detached house |
| County: | Somerset |
| Town: | Highbridge |
| Postcode: | TA9 |
| Address: | Fairford Road, Highbridge TA9 |
| Bathrooms: | 1 |
| Bedrooms: | 0 |
Property Description
PurpleBricks are delighted to offer for sale this Immaculately presented modern 2 bedroom semi detached house in popular residential area.
Excellent Transport Links via A38, Train Station and choice of two M5 Motorway junctions (22 & 23). Ideal for pick up and drop off points for Hinckley Point C Transport.
Accommodation briefly comprises: Entrance hall with stairs to the first floor, lounge with front aspect window and door to a newly fitted kitchen, the fitted kitchen has a wall mounted boiler and a range of modern matching cupboards.
On the first floor there are the two bedrooms, both with built in wardrobes and a modern re fitted 3 piece bathroom suite with fitted shower over the bath.
Outside to the front a small walled garden area and to the rear is a fully enclosed garden with gated side access and this leads to the 2 car parking area.
Entrance Hall
Accessed via replacement UPVC door, stairs rising to the first floor landing. Door to lounge
Lounge
Front aspect UPVC double glazed window, television point, two radiators, door to kitchen diner.
Kitchen/Diner
Rear aspect UPVC double glazed window over-looking the garden and rear aspect UPVC double glazed replacement door to the garden, newly fitted kitchen with a comprehensive range of fitted matching eye and base level units with contrasting work-top over. Inset sink with upright chrome mixer tap, space and plumbing for washing machine, ibpneet hob, built in oven with extractor hood over, further appliance space. Dining area, radiator. Wall mounted 'Combi boiler serving hot water and central heating system.
First Floor Landing
Doors to bedrooms and bathroom.
Bedroom One
Twin front aspect UPVC double glazed windows, wardrobe recess, built in wardrobe, radiator, television point.
Bedroom Two
Rear aspect uPVC double glazed window overlooking the garden, radiator, built in wardrobe.
Bathroom
Rear aspect uPVC double glazed window with frosted glass, modern refitted three piece suite comprising: Panel enclosed bath with fitted Triton shower unit and curved shower screen, low level WC and wash hand basin. Radiator.
Outside
Outside.
Front Garden
Dwarf wall enclosure with footpath leading to the front door.
Rear Garden
Immediately outside the rear of the house is a full width raised decked patio garden with step to level lawn garden leading to the raised rear decked patio. Outside tap, gated side access.
Parking
Allocated space for 2 cars to the side of the two garage block.
General Information
Disclosure of personal interest. The sellers family of this property are known personally to the PurpleBricks Local Property Expert.
Property Location
Similar Properties
Semi-detached house For Sale Highbridge Semi-detached house For Sale TA9 Highbridge new homes for sale TA9 new homes for sale Flats for sale Highbridge Flats To Rent Highbridge Flats for sale TA9 Flats to Rent TA9 Highbridge estate agents TA9 estate agents



.png)