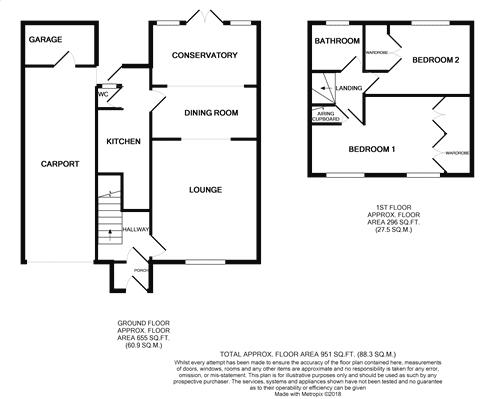3 Bedrooms Semi-detached house for sale in Fairhaven Avenue, Brockworth, Gloucester GL3 | £ 275,000
Overview
| Price: | £ 275,000 |
|---|---|
| Contract type: | For Sale |
| Type: | Semi-detached house |
| County: | Gloucestershire |
| Town: | Gloucester |
| Postcode: | GL3 |
| Address: | Fairhaven Avenue, Brockworth, Gloucester GL3 |
| Bathrooms: | 1 |
| Bedrooms: | 3 |
Property Description
*** exceptional size semi detached home with lovely rear garden***
michael tuck estate agents are delighted to welcome new to the open market this fantastic sized family home situated on fairhaven avenue in Brockworth. The accommodation has been altered by the current owner & turned into a two bedroom home but can be easily rectified with the use of a stud wall. In brief the accommodation comprises of: Entrance hallway, cloakroom, kitchen, lounge, dining room & conservatory. Upstairs are the all important bedrooms & recently fitted shower room. Outside to the rear is an enclosed garden with garage & car port to side.
Early viewing is quite simply a must so call today:
Entrance Porch
Approached via Upvc double glazed front door, Upvc double glazed windows to front & side, tiled flooring, door through too:
Entrance Hallway
Approached via Upvc double glazed door, laminate wood flooring, radiator, stairs to first floor, doors to lounge & kitchen.
Lounge (21' 4'' x 12' 2'' (6.5m x 3.7m))
Upvc double glazed window to front, television point, gas feature fire place, two radiators, power points, double doors through too:
Dining Room (12' 2'' x 11' 10'' (3.7m x 3.6m))
Radiator, power points, telephone point, opening too:
Conservatory (11' 2'' x 7' 10'' (3.4m x 2.4m))
Upvc double glazed sliding doors to rear, Upvc double glazed windows to rear & side, pvc roof, television point, power points.
Cloakroom
Upvc double glazed frosted window to rear, low level wc & pedestal wash hand basin, heated towel rail, tiled flooring.
First Floor Landing
Upvc double glazed window to side, access to loft via hatch, cupboard housing combination boiler, doors to all rooms.
Bedroom 1 (12' 10'' x 8' 6'' (3.9m x 2.6m))
Upvc double glazed windows to front, built in wardrobes, radiator, power points.
Bedroom 2 (10' 2'' x 9' 10'' (3.1m x 3.0m))
Upvc double glazed windows to rear, radiator, power points, built in wardrobes.
Bedroom 3 (8' 10'' x 6' 11'' (2.7m x 2.1m))
Upvc double glazed window to front, radiator, power points.
Re-Fitted Shower Room
Upvc frosted double glazed windows to rear, shower cubicle, low level wc & pedestal wash hand basin, recessed down lights, extractor fan.
Rear Garden
Excellent sized, partly paved, mainly laid to lawn, shed, kennel, cold water tap.
Car Port
Up & over door, storage space, door to garage & through to rear garden.
Garage
Power & storage space.
Property Location
Similar Properties
Semi-detached house For Sale Gloucester Semi-detached house For Sale GL3 Gloucester new homes for sale GL3 new homes for sale Flats for sale Gloucester Flats To Rent Gloucester Flats for sale GL3 Flats to Rent GL3 Gloucester estate agents GL3 estate agents



.png)











