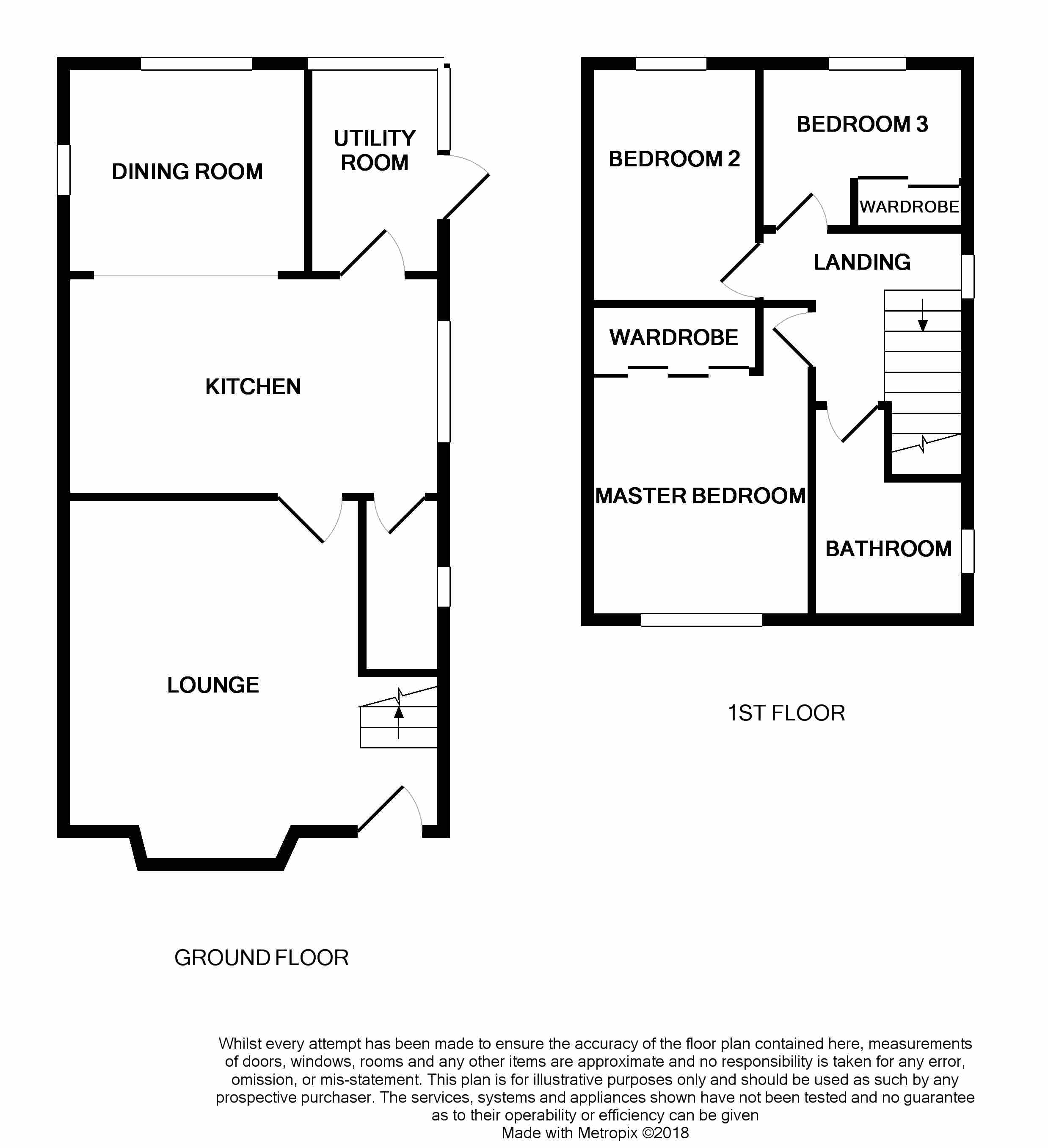3 Bedrooms Semi-detached house for sale in Fairhaven Avenue, Westhoughton BL5 | £ 185,000
Overview
| Price: | £ 185,000 |
|---|---|
| Contract type: | For Sale |
| Type: | Semi-detached house |
| County: | Greater Manchester |
| Town: | Bolton |
| Postcode: | BL5 |
| Address: | Fairhaven Avenue, Westhoughton BL5 |
| Bathrooms: | 1 |
| Bedrooms: | 3 |
Property Description
We are delighted to offer a rare opportunity to purchase an immaculately presented three bedroom, semi-detached property in a sought after cul-de-sac location. The property boasts an enviable corner plot position with spacious gardens to the front and side, and a large driveway and detached garage. The property is within the catchment area of sought after schools, and is ideally placed for local amenities and transport links.
The property has been lovingly maintained by the current owners and is simply in move in condition. In brief the property comprises; Stylish lounge, modern fitted kitchen and dining room extension, and separate utility area. To the upper floor are three good size bedrooms and a modern family shower room. The property has Upvc double glazing throughout.
***early viewing is highly recommended*** not to be missed ***
***EPC to follow ***
Lounge 4.50m (14'9") x 3.96m (13'0")
Composite front door opening into a welcoming lounge, with gas log burner stove and feature real wood mantle plinth. Wood laminate flooring and neutral decor. Upvc double glazed bay window to the front aspect. T.V aerial and telephone point. Ceiling spotlights. Door leading through to the kitchen. Open staircase to upper floor.
Kitchen 4.57m (15'0") x 2.62m (8'7")
Contemporary fitted kitchen with a range of wall and base units. Complementary Maia worksurfaces and splashback. Integrated range style double oven and hob. 1.5 bowl sink and drainer unit with chrome mixer tap. Space for freestanding fridge freezer. Tiled flooring and neutral decor. Ceiling spotlights. Double glazed window to the side aspect. Under stairs storage cupboard. Door through to utility. Open plan to dining area.
Dining area 2.92m (8'19") x 4.27m (8'72")
Property extended to rear creating a spacious dining area. Upvc double glazed window to the rear and side. Tiled flooring and neutral decor. Ceiling spot lights. TV aerial point. Wall mounted heater.
Utility
Useful utility space accessed from the kitchen. Plumbed for washing machine. Space for cloaks. Tiled flooring. Upvc double glazed window to the side and rear. Upvc rear door to the garden.
Master bedroom 2.54m (8'4") x 3.45m (11'4")
Beautifully presented double bedroom to the front aspect. Neutral fitted carpet and tasteful decor. Double sliding mirrored wardrobes. Upvc double glazed window.
Bedroom Two 3.17m (10'5") x 2.24m (7'4")
Good size second bedroom. Space for double bed and freestanding furniture. Neutral fitted carpet and decor. Wall mounted gas heater. Upvc double glazed window to the rear.
Bedroom Three 2.21m (7'3") x 2.31m (7'7")
Single bedroom to the rear aspect, with sliding mirrored wardrobes and fitted storage cupboards. Wood laminate flooring and neutral decor. Wall mounted gas heater. Upvc double glazed window.
Family Shower Room 1.70m (5'7") x 2.57m (8'5")
Modern family shower room with white suite comprising of: Low level WC, wash basin with vanity unit and glass shower cubicle and chrome mixer shower. Fully tiled walls and flooring. Chrome heated towel warmer. Upvc double glazed window to the side.
Landing
Staircase leading to first floor landing, providing access to all upstairs accommodation. Fitted carpet. Upvc double glazed window to the side. Access to loft space.
Garage and driveway
Large paved driveway with gated access, providing off road parking for several vehicles. Detached garage of concrete built construction. Up and over garage door. Power and lighting.
Garden
Fully enclosed, large garden to the side. Mainly laid to lawn, planted borders with plants and shrubs.
Front aspect
Large corner plot. Paved pathway leading to the front door. Attractive, front garden with raised planted borders. Enclosed with front wall and garden gate.
Property Location
Similar Properties
Semi-detached house For Sale Bolton Semi-detached house For Sale BL5 Bolton new homes for sale BL5 new homes for sale Flats for sale Bolton Flats To Rent Bolton Flats for sale BL5 Flats to Rent BL5 Bolton estate agents BL5 estate agents



.png)











