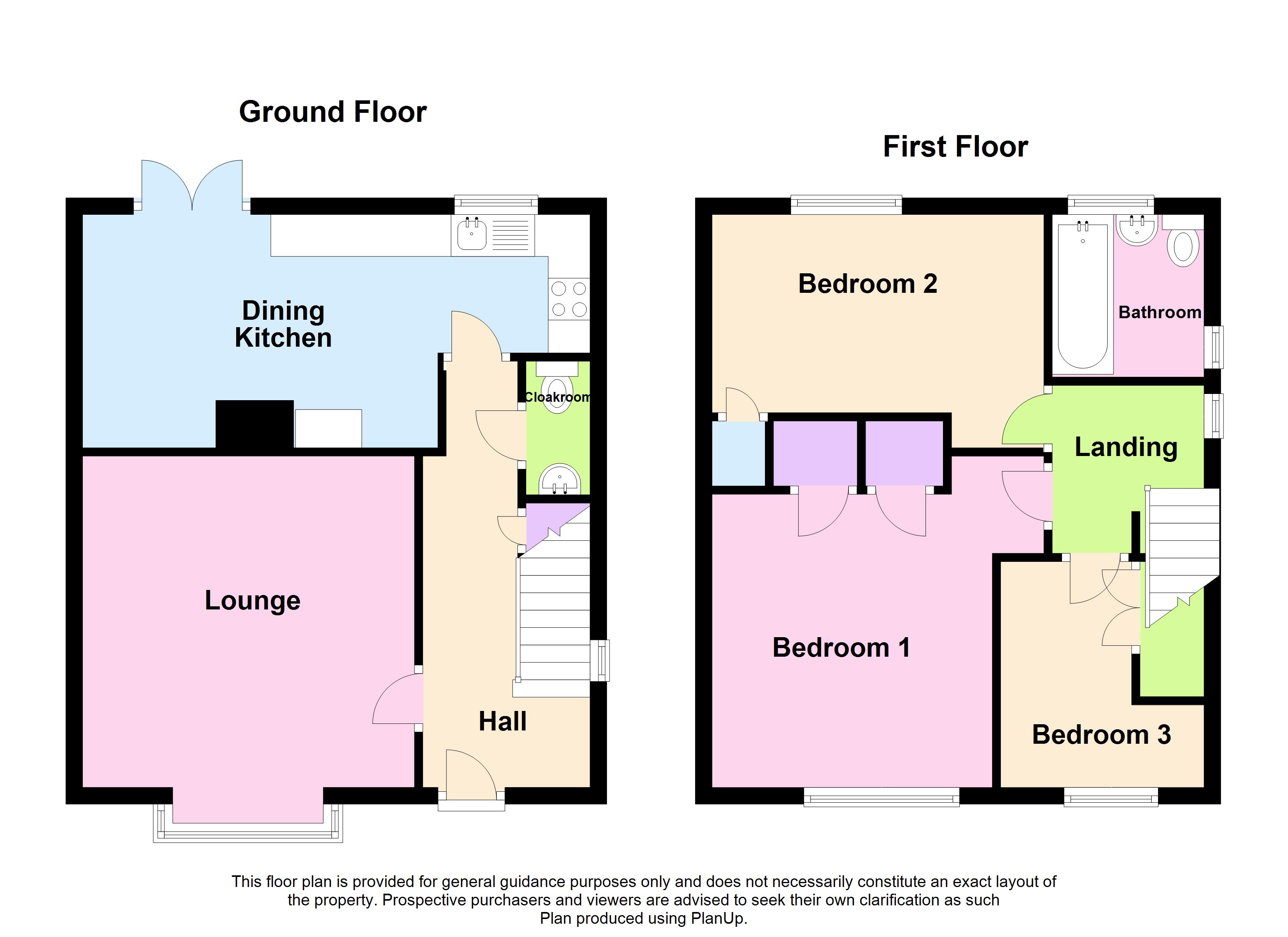3 Bedrooms Semi-detached house for sale in Fairless Avenue, Lightcliffe HX3 | £ 135,000
Overview
| Price: | £ 135,000 |
|---|---|
| Contract type: | For Sale |
| Type: | Semi-detached house |
| County: | West Yorkshire |
| Town: | Halifax |
| Postcode: | HX3 |
| Address: | Fairless Avenue, Lightcliffe HX3 |
| Bathrooms: | 1 |
| Bedrooms: | 3 |
Property Description
** No Chain **
Having undergone a recent programme of renovation, this family sized semi detached residence offers a home of the 'move in and unpack' variety, enjoying many improvements, newly fitted appointments and embellishments.
Enhanced with the usual benefits of PVCu double glazing and gas central heating, the property, which has also been rewired, comprises; A Reception Hallway with useful Cloakroom/w.C off, sizeable Living Room with box bay window, an impressively re modelled Dining Kitchen (equipped with a range of high gloss fitted units and integrated cooking appliances), Three First Floor Bedrooms (all with in built storage) and an updated combined Bathroom/w.C. The property is further complimented with fresh decor and newly laid floorcoverings throughout.
Externally, there is off street parking to the frontage together with gardens to front and rear and a brick outhouse.
Situated within close proximity of schooling for all ages and amenities offered within nearby Hipperholme and Brighouse, arterial road linkage is also readily accessible for surrounding towns, cities and the motorway network.
A lovely family home which is fully deserving of a full internal inspection to appreciate - viewings via Whitegates in the first instance.
Ground Floor
Reception Hall (15' 8" x 6' 7" (4.78m x 2m))
Accessed via composite entrance door with decorative twin glazed inserts, obscured pane PVCu window to gable elevation and staircase rising to first floor with useful storage under.
Cloakroom/W.C (6' 2" x 2' 8" (1.88m x 0.81m))
Having a two piece white suite comprising a pedestal hand wash basin w.C and low level w.C.
Lounge (13' 10" x 12' 10" (4.22m x 3.9m))
Occupying a position overlooking the front garden from a walk in bay with PVCu double glazed windows, the generous living room features a fashionable free standing pebble effect electric fire and vertical radiator.
Dining Kitchen
6.2m overall x 2.8m max - A light, airy open plan room with a kitchen area presented with a contemporary range of high gloss grey base and wall units together with complimentary worktop surfaces, matching backboards and inset stainless steel sink unit. Under counter integral oven, stainless steel gas hob and glass splashback. Plumbed for auto washer, space for fridge. PVCu double glazed window to rear elevation together with PVCu twin patio doors in the dining section which lead out onto the rear garden. Radiator and ceiling down lighting.
First Floor
Landing
With PVCu window to side.
Bedroom One (12' 8" x 10' 8" (3.86m x 3.25m))
Double Bedroom occupying an aspect overlooking the frontage from a PVCu double glazed window. Two useful walk in storage cupboards and radiator.
Bedroom Two
3.6m plus recess x 2.29m min - A sizeable second bedroom, located to rear and overlooking the garden from a PVCu double glazed window. Walk in storage closet and radiator.
Bedroom Three (9' 6" x 9' 0" (2.9m x 2.74m))
An ample third bedroom, being 'L' shaped to incorporate the bulkhead which has a twin door raised storage and further cupboard housing a 'Vaillant' boiler unit. PVCu double glazed window to front elevation and radiator.
Bathroom/W.C (7' 10" x 5' 5" (2.4m x 1.65m))
Incorporating a three piece suite in white comprising a panelled rectangular bath with thermostatic shower over, splash back screen and splashback tiling, pedestal hand wash basin and low level w.C. Obscured pane PVCu double glazed window to both side and rear elevations. Heated towel rail.
Exterior
Off street parking for one vehicle to the frontage together with small lawn and borders.
A gated side footpath leads to the rear which features a central lawn with deep soil borders with various plants and shrubs, etc. Hedge and timber fence perimeters. To the side of the house there is also a large brick storage outhouse.
Property Location
Similar Properties
Semi-detached house For Sale Halifax Semi-detached house For Sale HX3 Halifax new homes for sale HX3 new homes for sale Flats for sale Halifax Flats To Rent Halifax Flats for sale HX3 Flats to Rent HX3 Halifax estate agents HX3 estate agents



.png)











