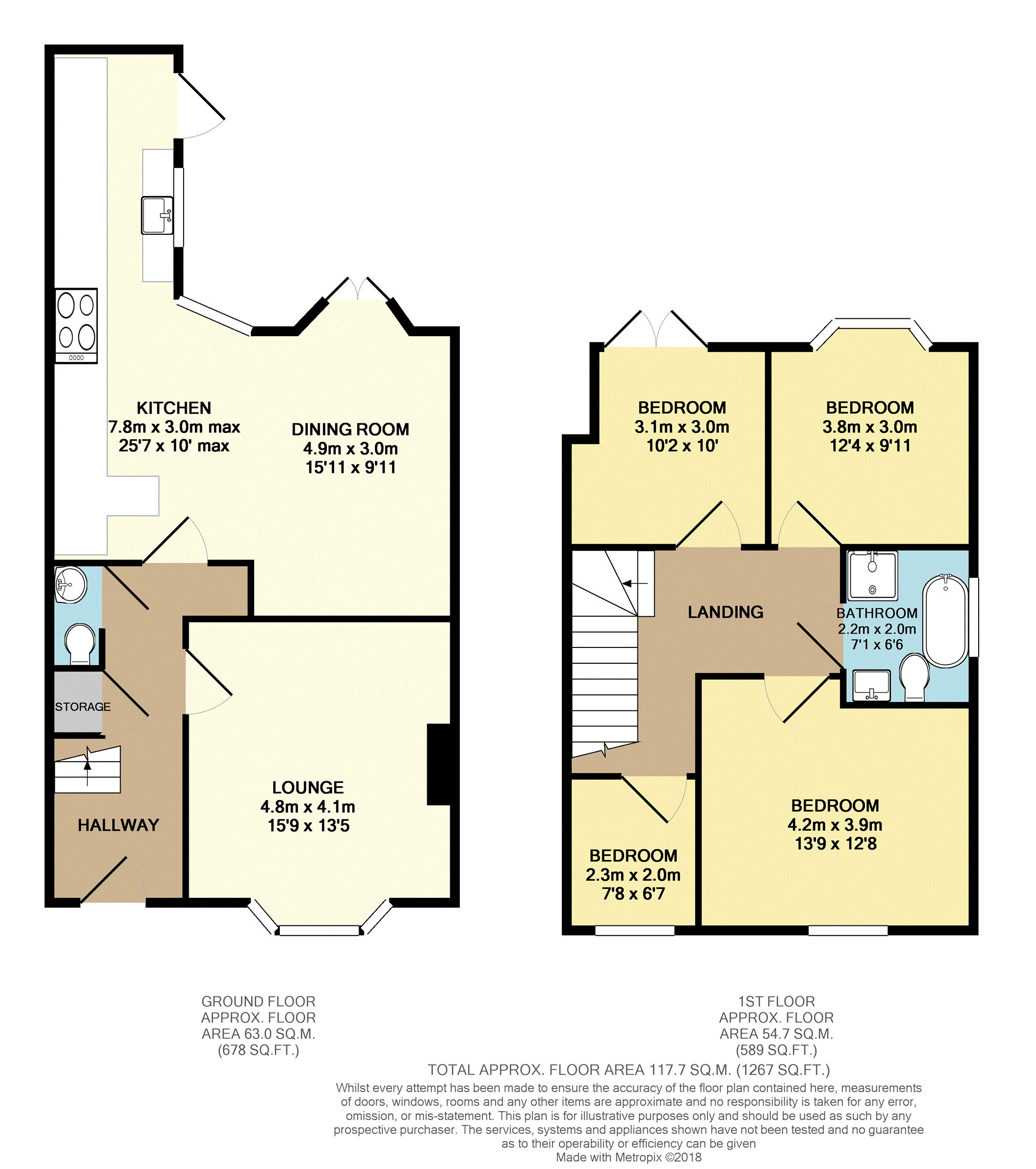4 Bedrooms Semi-detached house for sale in Fairmead Avenue, Westcliff-On-Sea SS0 | £ 450,000
Overview
| Price: | £ 450,000 |
|---|---|
| Contract type: | For Sale |
| Type: | Semi-detached house |
| County: | Essex |
| Town: | Westcliff-on-Sea |
| Postcode: | SS0 |
| Address: | Fairmead Avenue, Westcliff-On-Sea SS0 |
| Bathrooms: | 1 |
| Bedrooms: | 4 |
Property Description
Guide price £450,000 - £475,000
This spacious family home is full of character and charm and offers good size living accommodation throughout.
On entering the property there is a welcoming entrance hall with a ground floor cloakroom and exposed oak flooring, a large lounge which is laid to carpet but has the original oak flooring, a good sized kitchen / breakfast room that opens into a spacious dining room, whilst the first floor has four bedrooms and a four piece family bathroom suite. There is also a roof terrace that is accessed from bedroom two with stairs that lead to the low maintenance secluded rear garden where there is a large cabin with power and light. To the front of the property there is a driveway leading to a double length garage.
The property is situated within a much favoured location and is in catchment for Chalkwell School. Local amenities are just a short walk that includes shops, Chalkwell Park, seafront, and transport facilities.
Internal viewing is highly recommended.
Front
Garden wall with iron railings and gate, tiled pathway to storm porch, driveway leading to double length garage.
Hallway
Part glazed entrance door to welcoming hall with exposed oak flooring, stairs to first floor, under stair cupboard.
Downstairs Cloakroom
Low level wc, wash hand basin, part tiled walls.
Lounge
A spacious lounge with feature bay window, decorative fireplace, original coving, picture rail. There is currently carpet to the lounge however the sellers have advised that there is oak flooring beneath.
Kitchen/Breakfast
A beautiful kitchen with opening into the dining room, comprehensive range of base and wall mounted units, butler sink unit inset into wood block work surfaces, space for rangemaster cooker with hood over, space for American fridge / freezer, space for both washing machine and tumble drier, coving, spotlights to ceiling, double glazed window to side, double glazed door to side, sash window.
Dining Room
A good size room with feature bay to rear and French doors to garden with windows to either side, laminate floor with oak flooring beneath, coving and picture rail.
Landing
Loft access, doors to all rooms.
Bedroom One
A large double room with window to front, coving to ceiling, LED lights.
Bedroom Two
A good sized double bedrooms with French doors providing access to roof terrace.
Roof Terrace. Retained by garden wall with wrought iron railings, wrought iron spiral stairs to garden.
Bedroom Three
A spacious double bedroom with bay window to rear and window seat, coving.
Bedroom Four
A good sized single bedroom with window to front and laminate flooring.
Bathroom
Four piece suite comprising of freestanding Victorian claw foot bath, high flush wc, vanity wash hand basin, shower cubicle, part tiled walls and window to side.
Rear Garden
A good sized low maintenance garden commencing with a patio area, artificial grass area, storage area, gate providing side access, doors to rear of the garage.
There is also a cabin to the rear of the garden 15'8 x 6'10 with power and light.
Property Location
Similar Properties
Semi-detached house For Sale Westcliff-on-Sea Semi-detached house For Sale SS0 Westcliff-on-Sea new homes for sale SS0 new homes for sale Flats for sale Westcliff-on-Sea Flats To Rent Westcliff-on-Sea Flats for sale SS0 Flats to Rent SS0 Westcliff-on-Sea estate agents SS0 estate agents



.png)











