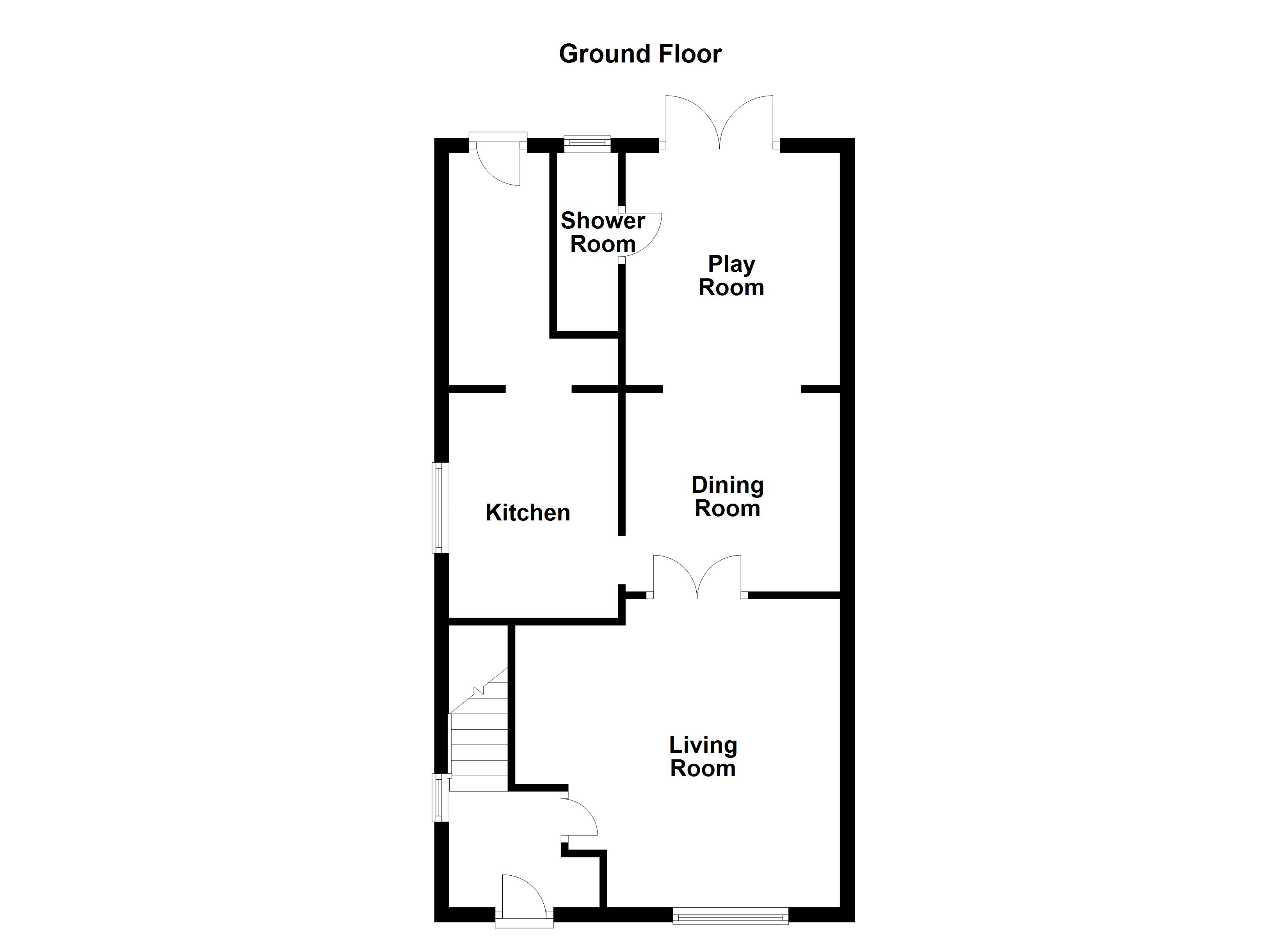3 Bedrooms Semi-detached house for sale in Fairway Avenue, Normanton WF6 | £ 195,000
Overview
| Price: | £ 195,000 |
|---|---|
| Contract type: | For Sale |
| Type: | Semi-detached house |
| County: | West Yorkshire |
| Town: | Normanton |
| Postcode: | WF6 |
| Address: | Fairway Avenue, Normanton WF6 |
| Bathrooms: | 3 |
| Bedrooms: | 3 |
Property Description
An extended and improved three double bedroom semi detached house with an en suite to the master bedroom, situated in a cul-de-sac in this popular residential area
With UPVC double glazed windows and a gas fired central heating system, this well presented home is approached via an entrance hallway that leads through into a living room at the front of the property which has an archway leading through into an adjoining dining room. To the rear of the property there is an additional play room with French doors out to the rear. The kitchen has also been extended to provide a valuable extra space and the ground floor accommodation is completed by a shower room. To the first floor the master bedroom is of particularly good proportions with a Juliet balcony overlooking the rear garden and a dressing room and en suite shower room. There are two further double bedrooms served by the house bathroom. Outside, the property has ample off street parking to the front together with a garage with a workshop beyond. To the rear there is an attractive enclosed garden with paved patios, decked sitting area and lawn.
The property is situated in this highly regarded residential area within easy reach of the broad range of shopping, schooling and recreational facilities offer by Normanton town centre. The national motorway network is readily accessible.
Accommodation
entrance hall UPVC front entrance door, window to the side, contemporary style central heating radiator and stairs to the first floor.
Living room 13' 9" x 13' 9" (4.2m x 4.2m) max Bow window to the front, double doors leading through to the dining room, two contemporary style central heating radiators, wall mounted electric fire and provision for a wall mounted television.
Dining room 9' 10" x 8' 10" (3.0m x 2.7m) Central heating radiator, laminate flooring and an archway through to the adjoining play room.
Play room 10' 5" x 9' 2" (3.2m x 2.8m) Double French doors to the patio and garden beyond. Central heating radiator and provision for a wall mounted television.
Shower room 7' 10" x 2' 7" (2.4m x 0.8m) With a frosted window to the rear and fitted with a three piece white and chrome suite comprising shower cubicle, wall mounted wash basin and low suite w.C. Part tiled walls, extractor fan and ladder style heated towel rail.
Kitchen 9' 10" x 7' 6" (3.0m x 2.3m) plus 3.2 x 1.4 Window to the side and double glazed door to the rear. Fitted with an attractive range of wall and base units with laminate work tops and tiled splash backs incorporating a stainless steel sink unit, four ring stainless steel gas hob with glazed splash back and filter hood over, built in oven, space and plumbing for a washing machine and space and plumbing for a dishwasher. Space for a tall fridge freezer, laminate flooring and central heating radiator.
First floor landing Window to the side, central heating radiator and loft access point.
Master bedrooom suite
dressing room 8' 6" x 4' 7" (2.6m x 1.4m) Archway through to the bedroom and door off to the en suite/w.C.
Bedroom 16' 8" x 10' 5" (5.1m x 3.2m) An unusually well proportioned room with a double central heating radiator and full width fitted wardrobes, provision for a wall mounted television and a Juliet balcony with double glazed doors to the rear.
En suite/W.C. 10' 5" x 3' 11" (3.2m x 1.2m) Fitted with a three piece white and chrome suite comprising wide shower cubicle with mosaic style tiled walls, pedestal wash basin and low suite w.C. Electric shaver socket, extractor fan and ladder style heated towel rail.
Bedroom two 14' 1" x 8' 10" (4.3m x 2.7m) Window to the front and central heating radiator.
Bedroom three 10' 2" x 8' 6" (3.1m x 2.6m) max Window to the front, central heating radiator and a bulkhead wardrobe.
Bathroom/W.C. 8' 6" x 5' 6" (2.6m x 1.7m) Frosted window to the side, double central heating radiator and fitted with a three piece white and chrome suite comprising panelled bath with electric shower over, pedestal wash basin and low suite w.C. Double central heating radiator and extractor fan.
Outside To the front the property has a surfaced driveway providing ample off street parking as well as a block paved garden area to the front of the house providing additional parking space if required. To the rear of the house there is a larger garden with two paved patio areas, decked sitting area and a well proportioned lawn. To the side and rear of the house there is a single garage with a substantial workshop unit attached to the rear.
EPC rating To view the full Energy Performance Certificate please call into one of our six local offices.
Layout plans These floor plans are intended as a rough guide only and are not to be intended as an exact representation and should not be scaled. We cannot confirm the accuracy of the measurements or details of these floor plans.
Viewings To view please contact our Normanton office and they will be pleased to arrange a suitable appointment.
Property Location
Similar Properties
Semi-detached house For Sale Normanton Semi-detached house For Sale WF6 Normanton new homes for sale WF6 new homes for sale Flats for sale Normanton Flats To Rent Normanton Flats for sale WF6 Flats to Rent WF6 Normanton estate agents WF6 estate agents



.jpeg)











