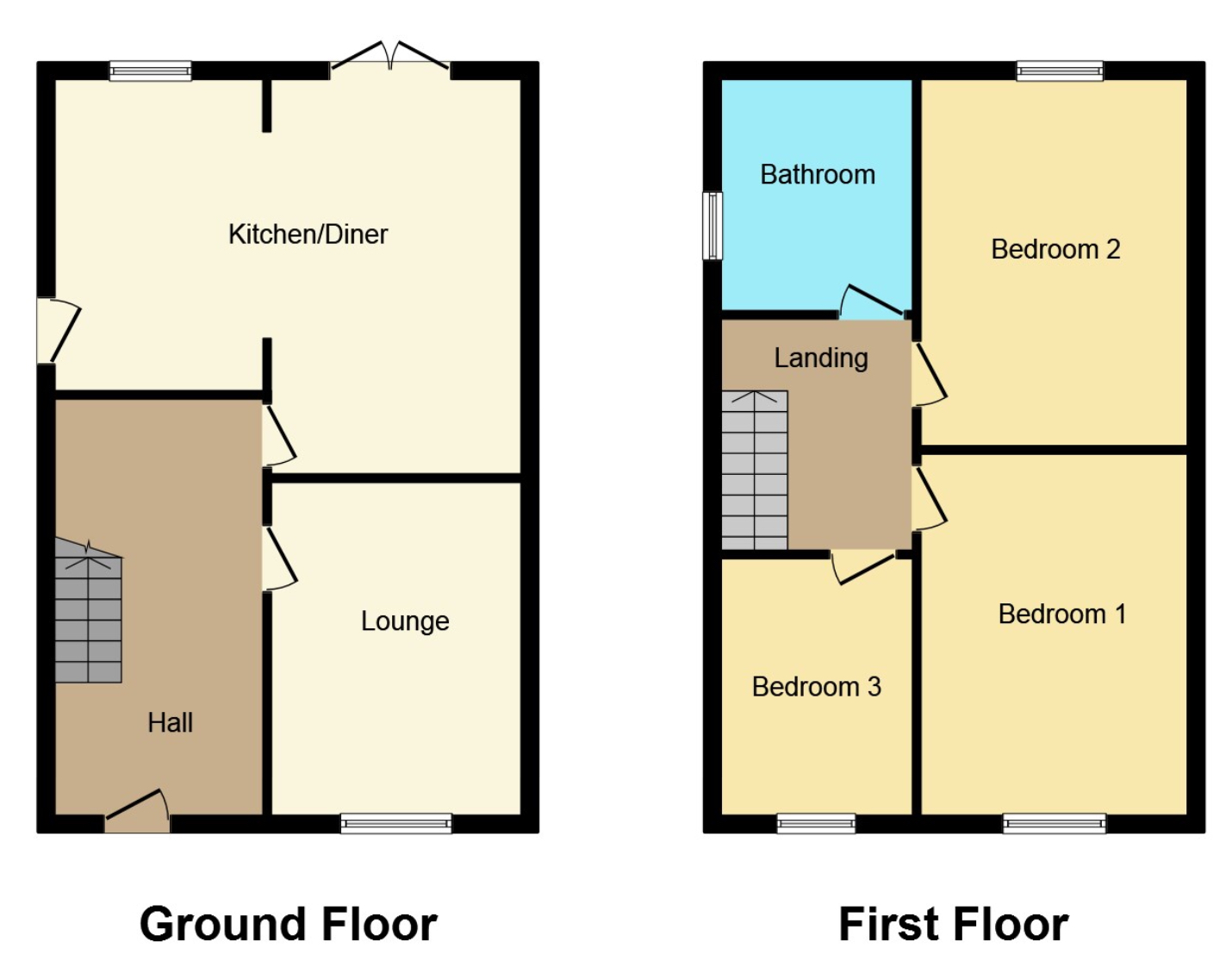3 Bedrooms Semi-detached house for sale in Fairway, Huyton, Liverpool L36 | £ 200,000
Overview
| Price: | £ 200,000 |
|---|---|
| Contract type: | For Sale |
| Type: | Semi-detached house |
| County: | Merseyside |
| Town: | Liverpool |
| Postcode: | L36 |
| Address: | Fairway, Huyton, Liverpool L36 |
| Bathrooms: | 1 |
| Bedrooms: | 3 |
Property Description
Housesimple are pleased to offer for sale this immaculately presented three bedroom semi detached property located on a large corner plot.
Situated on a corner position and overlooking Huyton and Prescot Golf Club to the rear, we are offering for sale this stunning three bedroom semi detached family home briefly comprising of entrance hall, lounge, dining room and kitchen. To the first floor there are three bedrooms and a modern family bathroom. Externally there are gardens to the front rear and side and off road parking for multiple vehicles. Close to a virility local amenities such as huyton village, Prescot town centre and cables retail park aswell as a easy access to a range of public transport and motorway links.
Viewings are highly recommended
Ground Floor
Entrance Hall
Laminate wood flooring. Radiator. Front door. Stairs to first floor accommodation. Under stairs cupboard. Door to:
Lounge
12' 0" x 11' 10" (3.66m x 3.61m) UPVC double glazed bay window to front aspect with modern window shutters, Radiator.
Dining Room
10' 9" x 11' 6" (3.28m x 3.51m) UPVC double glazed door to rear aspect. Laminate flooring. Radiator.
Kitchen
8' 0" x 8' 4" (2.45m x 2.54m) UPVC double glazed window to rear aspect and UPVC door to side aspect. Fitted with a range of wall and base units with integrated cooker, hob and extractor and contrasting work surfaces and incorporating a 1 1/2 bowl stainless steel sink unit with mixer tap. Part tiled walls. Plumbed for automatic washing machine
First Floor
Landing
UPVC double glazed window to side aspect. Doors to rooms. Access to loft which is boarded out, electric supply and velux window
Bedroom 1
12' 0" x 11' 11" (3.67m x 3.63m) UPVC double glazed window to front aspect. Radiator.
Bedroom 2
10' 9" x 11' 7" (3.28m x 3.52m) UPVC double glazed window to rear aspect. Radiator.
Bedroom 3
6' 11" x 8' 8" (2.11m x 2.63m) UPVC double glazed window to front aspect. Radiator.
Bathroom
UPVC double glazed window to side aspect. Fitted with a modern bathroom suite comprising panelled bath with mixer tap, overhead shower, pedestal wash hand basin and low level WC tiled to compliment
External
Front Garden
Front and side garden. Garden laid to lawn. Plant, shrub and tree border.
Rear Garden
Laid to lawn garden area with patio door outside dining
Property Location
Similar Properties
Semi-detached house For Sale Liverpool Semi-detached house For Sale L36 Liverpool new homes for sale L36 new homes for sale Flats for sale Liverpool Flats To Rent Liverpool Flats for sale L36 Flats to Rent L36 Liverpool estate agents L36 estate agents



.png)











