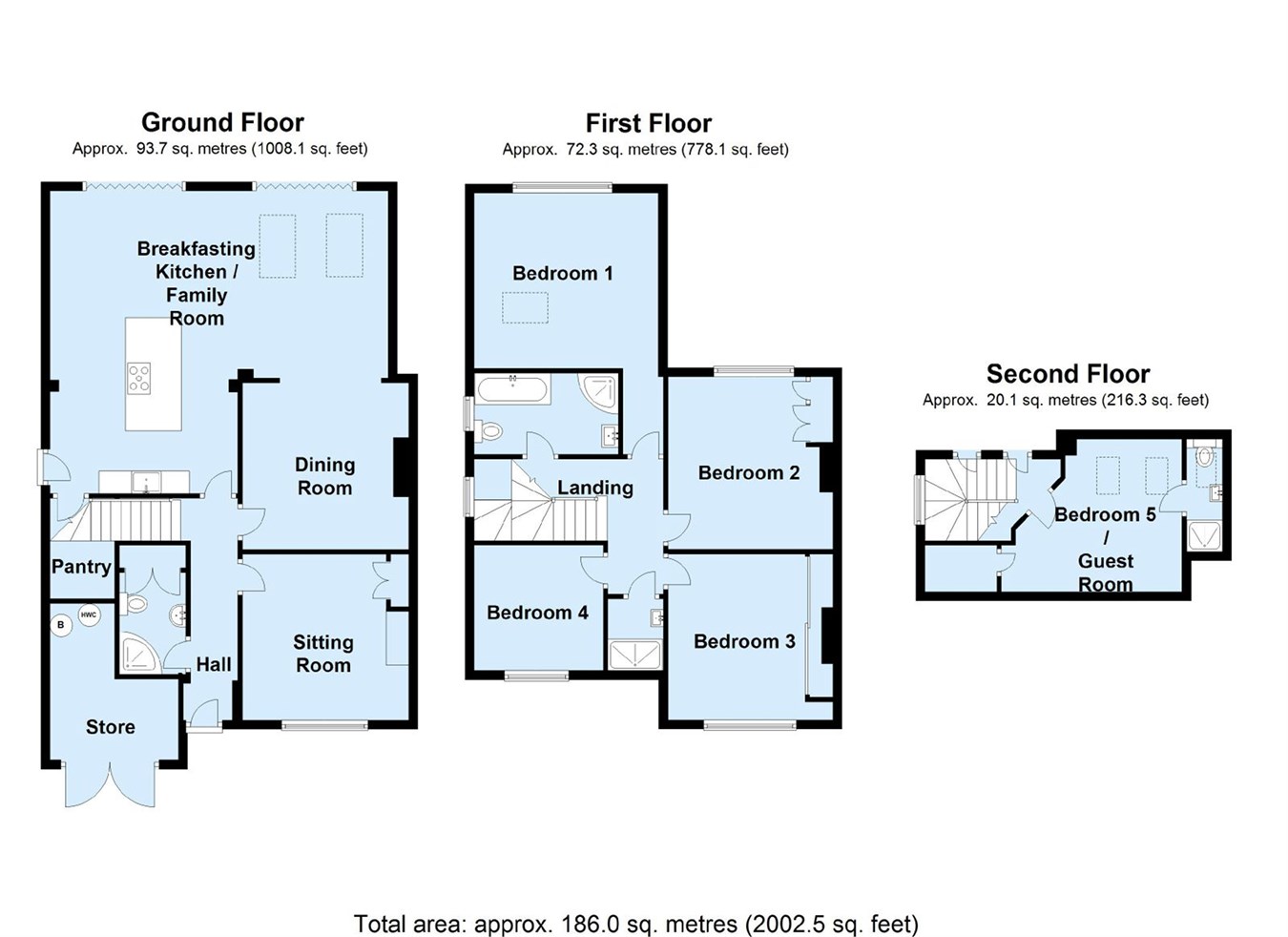5 Bedrooms Semi-detached house for sale in Fairway, Petts Wood, Orpington BR5 | £ 850,000
Overview
| Price: | £ 850,000 |
|---|---|
| Contract type: | For Sale |
| Type: | Semi-detached house |
| County: | London |
| Town: | Orpington |
| Postcode: | BR5 |
| Address: | Fairway, Petts Wood, Orpington BR5 |
| Bathrooms: | 0 |
| Bedrooms: | 5 |
Property Description
This 1930's Character semi-detached house provides perfect family living with rooms arranged over three levels, affording five bedroom, three shower rooms and a designer style bathroom with shower. Extended to the side and rear elevation, there is an impressive sociable family kitchen with large island open plan to a breakfasting/ family area and dining room. Additionally you will find a separate living room space off the dining area and front reception room. The loft conversion offers a superb guest suite/fifth bedroom with it's own en-suite shower room. Additional benefits include; integrated kitchen appliances, two sets of bi-folding doors leading to the east facing rear garden, Velux skylight windows to rear elevation, natural stone flooring with underfloor heating, quality sanitary ware and showers, double glazing, gas central heating, private driveway for three cars, storage garage and well presented throughout with no imagination or expense spared. For the busy commuter, Petts Wood Station, good transport links and a superb range shops, restaurants and cafes are within a two minutes' walk away. The property is ideally placed for Crofton Schools too with its infants offering an outstanding Ofsted rating. To fully appreciate the space and design on offer, interior viewing comes highly recommended. Exclusive to Proctors.
Ground floor
entrance hall
Double glazed entrance door to front, radiator cabinet, contemporary flooring.
Shower room/WC
Tiled shower cubicle with built-in shower controls, low level WC, wall mounted hand basin, contemporary flooring, built-in cupboard which is plumbed for washing machine (washing machine negotiable), space for tumble dryer, recessed ceiling lighting.
Sitting room
12' 0" x 12' 0" (3.63m x 3.63m) (Into alcove) Double glazed window to front, feature fireplace surround with cast iron insert, alcove cupboard, contemporary flooring.
Sociable dining kitchen and family room
24' 5" x 22' 0" (7.45m x 6.68m) Open plan to breakfasting room, range of gloss white wall and base units, inset one and a half bowl sink unit set in quartz work top, two built-in eye-level electric ovens, integrated 50/50 fridge/freezer, fitted wine chiller, induction hob set in quartz island, stainless steel extractor chimney, stone flooring with underfloor heating, open plan to breakfasting area and dining area, recessed ceiling lighting.
Breakfast/ family area
Double glazed bi-folding doors to rear, stone flooring with underfloor heating, recessed ceiling lighting, open plan to dining room area.
Dining room area
Double glazed bi-folding doors to rear, two double glazed Velux sky windows, stone flooring with underfloor heating, cable point for wall mounted TV (negotiable), open plan to living room area.
Living room area
12' 0" x 12' 0" (3.66m x 3.66m) (Into alcove) contemporary flooring, radiator.
Walk-in store room
Fitted shelves, good storage area.
First floor
landing
Double glazed window to side.
Bedroom one
13' 3" x 12' 2" (4.03m x 3.72m) Double glazed window to rear, wood flooring, feature vaulted ceiling with exposed structural beam, double glazed Velux windows, radiator, fitted spot lights.
Bedroom two
12' 0" x 12' 0" (3.66m x 3.66m) Double glazed window to front, fitted blinds, range of wall to wall wardrobes with mirrored sliding doors, radiator.
Bedroom three
12' 2" x 12' 0" (3.70m x 3.65m) Double glazed window to rear, fitted wardrobes, radiator.
Bedroom four
9' 3" x 9' 1" (2.83m x 2.78m) Double glazed window to front, radiator.
Family bathroom
10' 3" x 5' 10" (3.12m x 1.78m) Double glazed window to side, contemporary white suite comprising bath with mixer tap, tiled shower cubicle with built-in shower controls, wall mounted hand basin on vanity unit, low level WC, porcelain tiled floor, chrome heated towel rail, recessed ceiling lighting.
Family shower room
Fully tiled shower cubicle with glass sliding door and drench shower, wall mounted hand basin, chrome heated towel rail, ceramic tiled floor, recessed ceiling lighting.
First floor
landing
Double glazed window to side, built-in eaves storage cupboard, built-in linen cupboard, matching balustrading.
Bedroom five/ guest suite
13' 1" x 10' 10" (4.00m x 3.31m) Two double glazed Velux windows to rear, radiator, built-in eaves storage, recessed ceiling lighting.
En-suite shower
Double glazed velux window to rear, shower cubicle with glass pivot door and built-in shower controls, back to wall low level WC and concealed cistern, wall mounted hand basin set on vanity unit, extractor fan, recessed ceiling lighting, ceramic tiled floor, chrome heated towel rail.
Outside
garden
Indian stone effect patio, laid to lawn, decked seating area towards the rear aspect of garden, wall light, side access gate from driveway.
Garage
Storage garage with up and over door, power and light.
Frontage
Private driveway to front, parking for three cars.
Property Location
Similar Properties
Semi-detached house For Sale Orpington Semi-detached house For Sale BR5 Orpington new homes for sale BR5 new homes for sale Flats for sale Orpington Flats To Rent Orpington Flats for sale BR5 Flats to Rent BR5 Orpington estate agents BR5 estate agents



.png)











