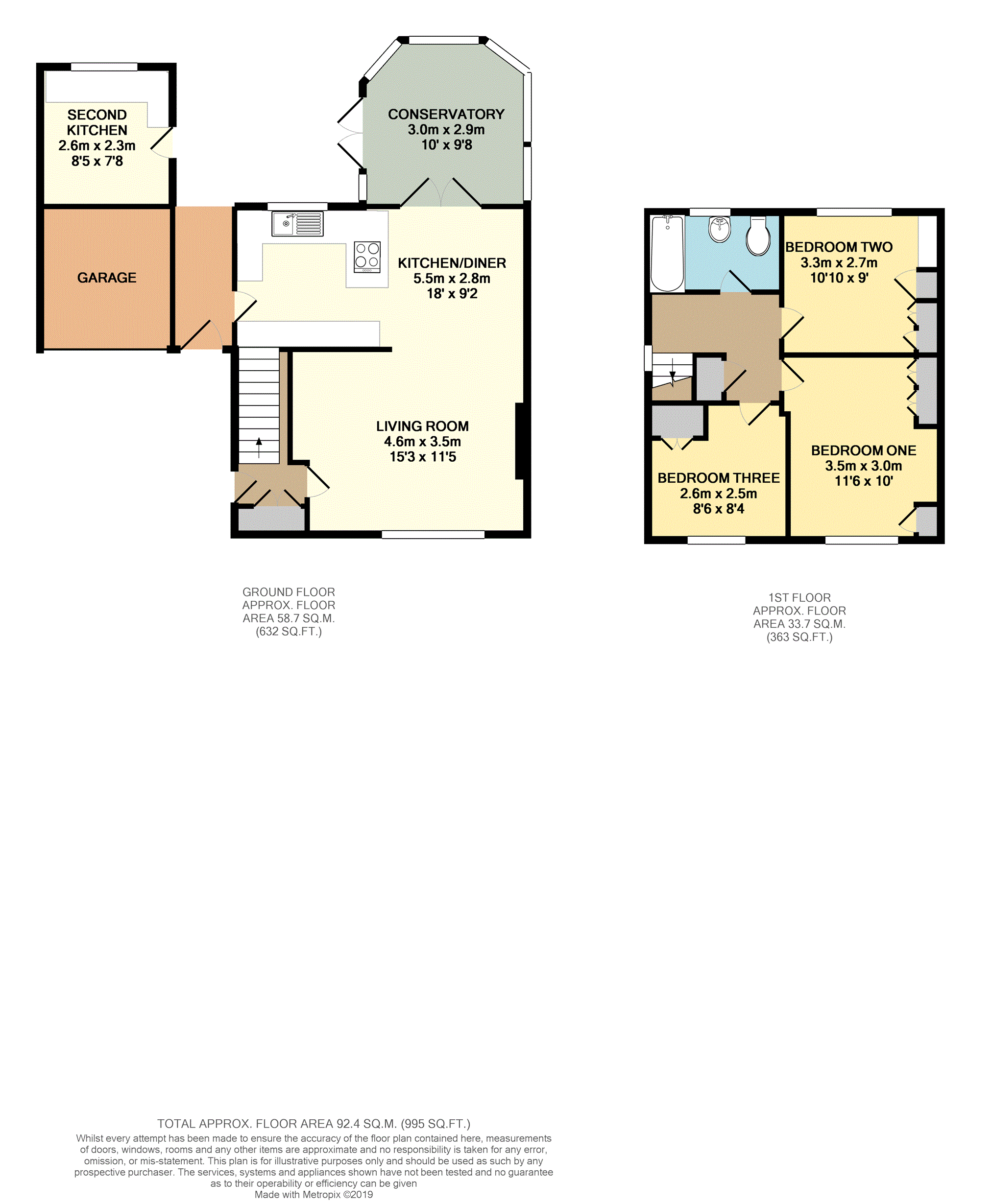3 Bedrooms Semi-detached house for sale in Fallibroome Road, Macclesfield SK10 | £ 240,000
Overview
| Price: | £ 240,000 |
|---|---|
| Contract type: | For Sale |
| Type: | Semi-detached house |
| County: | Cheshire |
| Town: | Macclesfield |
| Postcode: | SK10 |
| Address: | Fallibroome Road, Macclesfield SK10 |
| Bathrooms: | 1 |
| Bedrooms: | 3 |
Property Description
An excellent three bedroom semi detached property situated in a very popular residential area of Macclesfield. The well planned internal accommodation comprises briefly: Entrance hall, lounge, dining room, kitchen and double glazed conservatory to rear garden. To the first floor there are three good sized bedrooms and a family bathroom with white suite. Externally to the front those with large driveway giving you parking for a number of cars that leads up to the garage and the rear garden is a sunny, mostly later lawn garden with patio seating areas. No chain.
Hallway
The property is entered via a UPVC double glazed front door into an entrance hallway. Stairs leading to the first floor, fitted cupboard, radiator and door to the following:
Lounge
15'3" X 11'5"
Double glazed window to the front aspect with leaded glass, ceiling cornice, wood effect laminate flooring and dado rail. TV point, telephone point and door leading through into dining room.
Kitchen/Diner
18'0" X 9'2"
Fitted with base units with woodblock worktops over and matching eye-level level units. Inset four ring induction hob with stainless steal extractor hood over, built-in electric oven and microwave. Drainer sink with mixer tap, space and plumbing for washing machine, part tiled walls, tiled floor and door leading out to the side of the property. Opening into the lounge and double glazed French doors into the conservatory.
Conservatory
10'0" X 9'8"
A good size conservatory with uPVC double glazed windows. Finished doors opening to rear garden and wood effect laminate flooring. Radiator.
Kitchen Two
8'52 X 8'3"
Fitted with low level units and electric powered own. Tiled floor and double glazed window to the rear aspect.
First Floor Landing
Airing cupboard housing hot water cylinder, access loft via hatch and pull down ladder. Doors to the following:
Bedroom One
11'6" X 10'0"
Double bedroom fitted with a range of wardrobes and cupboards. Double glazed window to the front aspect and radiator.
Bedroom Two
10'10" X 9'0"
Double glazed window to rear aspect, fitted wardrobes and radiator.
Bedroom Three
8'6" X 8'4"
A good sized third bedroom with fitted wardrobes and drawers. Double glazed window to the front aspect and radiator.
Bathroom
Fitted with a three piece white suite comprising: Low level WC, pedestal wash hand basin, panelled bath with mixer tap and shower over. Fully tiled walls, tiled floor, radiator and double glazed opaque window to rear aspect.
Outside
Fitted with a three piece white suite comprising: Low level WC, pedestal wash hand basin, panelled bath with mixer tap and shower over. Fully tiled walls, tiled floor, radiator and double glazed opaque window to rear aspect.
Garage
To the front there is a up and over door, window to the rear and door opening to the side.
Property Location
Similar Properties
Semi-detached house For Sale Macclesfield Semi-detached house For Sale SK10 Macclesfield new homes for sale SK10 new homes for sale Flats for sale Macclesfield Flats To Rent Macclesfield Flats for sale SK10 Flats to Rent SK10 Macclesfield estate agents SK10 estate agents



.png)











