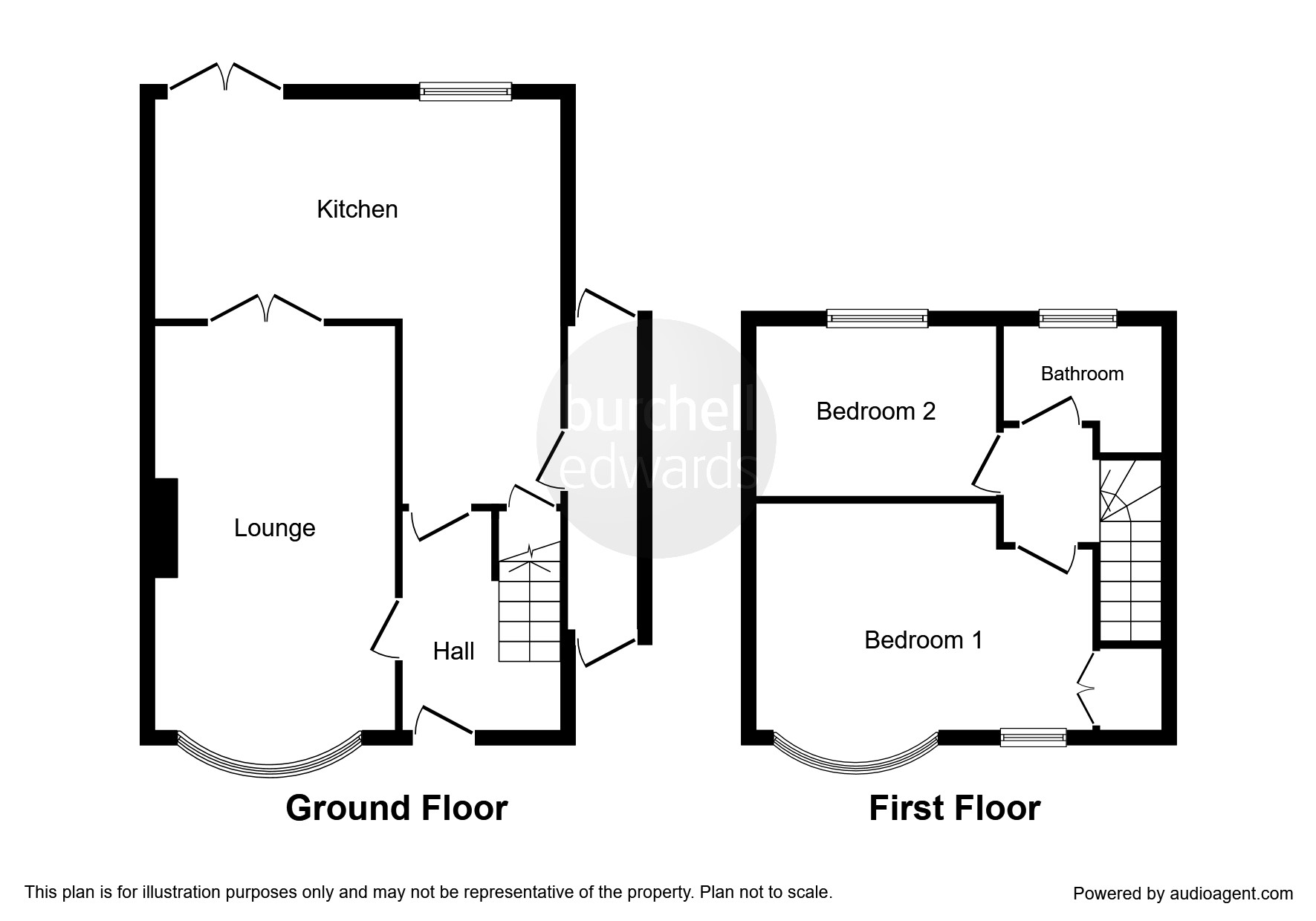2 Bedrooms Semi-detached house for sale in Fallindale Road, Sheldon, Birmingham B26 | £ 180,000
Overview
| Price: | £ 180,000 |
|---|---|
| Contract type: | For Sale |
| Type: | Semi-detached house |
| County: | West Midlands |
| Town: | Birmingham |
| Postcode: | B26 |
| Address: | Fallindale Road, Sheldon, Birmingham B26 |
| Bathrooms: | 1 |
| Bedrooms: | 2 |
Property Description
Summary
perfect first home, ready to move into! Situated on an established residential road, this is a must view property. In a great location, the property is ideal for a growing family and is near to local schools, Sheldon Country Park and Sheldon shopping centre. Call now to view on .
Description
perfect first home, bigger than it loks & ready to move into! Situated on an established residential road, this is a must view property. In a great location, the property is ideal for a growing family and is near to local schools, Sheldon Country Park and Sheldon shopping centre. Call now to view on .
Approach
Via a paved driveway providing off road parking and leading to:
Reception Hallway
UPVC double glazed door and obscure double glazed window to front elevation, staircase rising to the first floor landing, laminate flooring, central heating radiator, telephone point, ceiling light point and doors to:
Lounge 18' 7" into bay x 9' 10" into recess ( 5.66m into bay x 3.00m into recess )
UPVC double glazed bay window to front elevation, television aerial point, laminate flooring, ceiling light point, feature fireplace with marble hearth, surround and back with inset coal effect gas fire and central heating radiator.
Breakfast Room 6' 11" x 5' 7" ( 2.11m x 1.70m )
Ceiling light point, ceramic floor tiling, coving and door to side elevation giving side storage area access.
Covered Side Storage Area
Having single glazed door to front elevation.
Kitchen/ Diner 10' 3" x 17' 4" ( 3.12m x 5.28m )
UPVC double glazed window and UPVC double glazed French doors to rear elevation, central heating radiator, coving, two ceiling light points, ceramic floor tiling, a range of wall and base units with roll edge work surface over, incorporating an inset ceramic Belfast sink with mixer tap, integrated singe electric oven and gas hob with extractor hood above, integrated fridge/freezer and partial ceramic wall tiling,
Landing
Obscure UPVC double glazed window to side elevation and doors to:
Bedroom One 10' 1" into bay x 15' 2" max including storage ( 3.07m into bay x 4.62m max including storage )
UPVC double glazed bay window and further UPVC double glazed window to front elevation, storage, ceiling light point and central heating radiator.
Bedroom Two 8' x 10' ( 2.44m x 3.05m )
UPVC double glazed window to rear elevation, laminate flooring, ceiling light point and central heating radiator.
Bathroom
Obscure UPVC double glazed window to rear elevation, panel bath with electric shower over, pedestal wash hand basin, closed couple duel flush W.C, heated chrome towel rail, ceiling light point, ceramic tiling to ceiling height on all walls, loft access and storage cupboard housing the central heating boiler.
Rear Garden
Patio area leading to lawn area, external lighting and water supply, fenced and shrubbed boundaries and access to a rear garage.
Garage 24' 2" x 17' 6" ( 7.37m x 5.33m )
Having double up and over doors, power, lighting and is accessed via a rear service road.
1. Money laundering regulations - Intending purchasers will be asked to produce identification documentation at a later stage and we would ask for your co-operation in order that there will be no delay in agreeing the sale.
2. These particulars do not constitute part or all of an offer or contract.
3. The measurements indicated are supplied for guidance only and as such must be considered incorrect.
4. Potential buyers are advised to recheck the measurements before committing to any expense.
5. Burchell Edwards has not tested any apparatus, equipment, fixtures, fittings or services and it is the buyers interests to check the working condition of any appliances.
6. Burchell Edwards has not sought to verify the legal title of the property and the buyers must obtain verification from their solicitor.
Property Location
Similar Properties
Semi-detached house For Sale Birmingham Semi-detached house For Sale B26 Birmingham new homes for sale B26 new homes for sale Flats for sale Birmingham Flats To Rent Birmingham Flats for sale B26 Flats to Rent B26 Birmingham estate agents B26 estate agents














