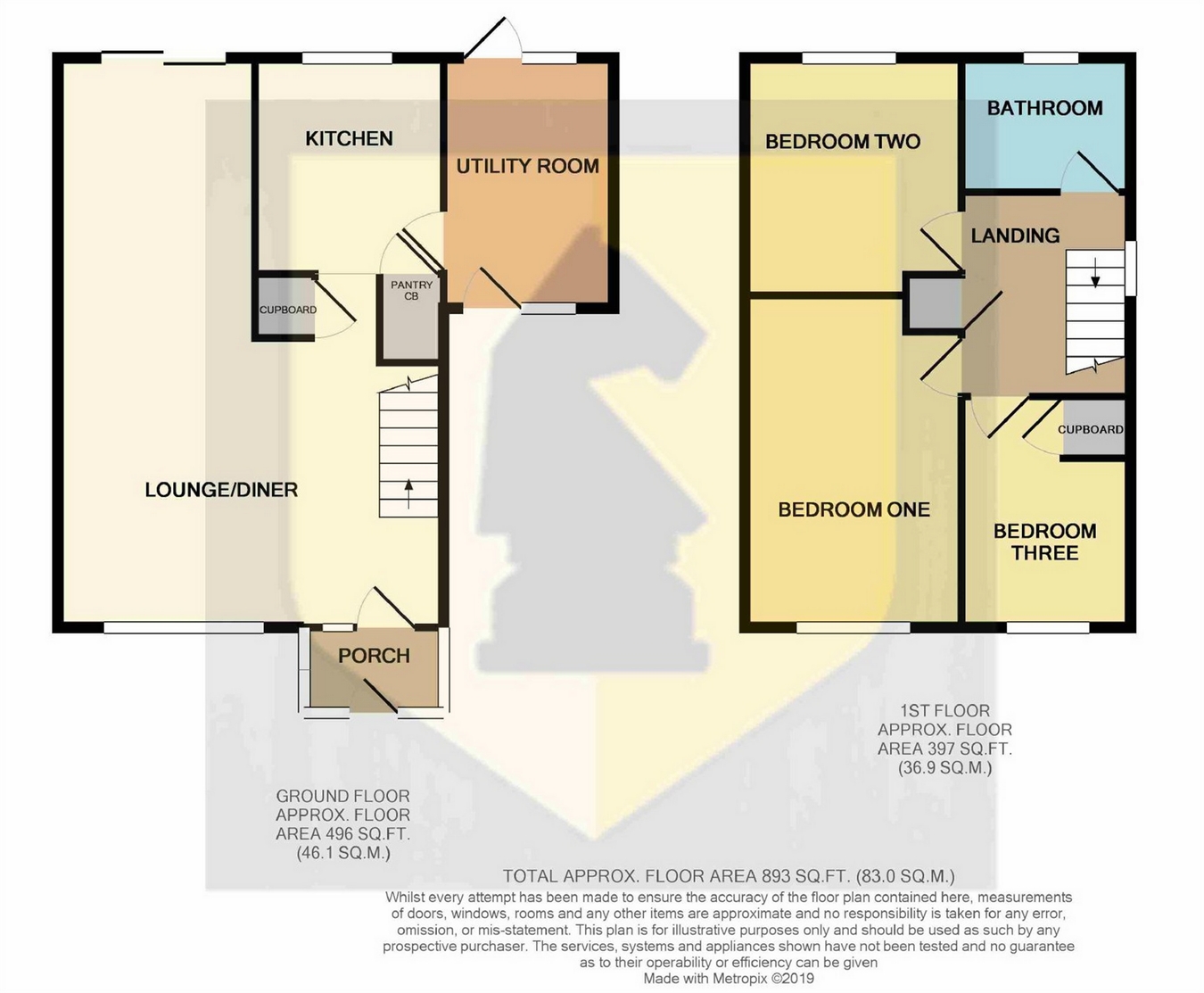3 Bedrooms Semi-detached house for sale in Fallow Walk, Kingsthorpe, Northampton NN2 | £ 230,000
Overview
| Price: | £ 230,000 |
|---|---|
| Contract type: | For Sale |
| Type: | Semi-detached house |
| County: | Northamptonshire |
| Town: | Northampton |
| Postcode: | NN2 |
| Address: | Fallow Walk, Kingsthorpe, Northampton NN2 |
| Bathrooms: | 0 |
| Bedrooms: | 3 |
Property Description
Edward Knight Estate Agents are pleased to offer to the market this well presented three bedroom semi-detached property in the popular residential area of Kingsthorpe. The accommodation briefly comprises; entrance porch, lounge/diner, kitchen, utility room. To the first floor are three bedrooms and a refitted bathroom. To the front of the property is a block paved driveway and to the rear is a well tended enclosed garden with block paved patio. The property further benefits from gas radiator heating and Upvc double glazing. A great first time or investment opportunity.
Ground Floor
Porch
Of Upvc double glazed construction. Upvc double glazed door to;
Lounge
16' 3" x 11' 10" (4.95m x 3.61m) Upvc double glazed window to the front aspect. Feature fireplace with an inset fire and timber mantle. Radiator. Under stairs storage cupboard. Stairs rising to the first floor.
Dining Room
12' 4" x 8' 3" (3.76m x 2.51m) Upvc double glazed window to the rear aspect. Radiator.
Kitchen
9' 2" x 8' (2.79m x 2.44m) Fitted kitchen suite comprising of a range of base and eye level units with work surfaces mounted over. Inset sink and drainer unit with taps over. Space and electric point for a cooker. Space for an upright fridge/freezer. Wall mounted gas boiler. Tiling to water sensitive areas. Pantry cupboard. Upvc double glazed window to the rear aspect.
Utility Room
10' 10" x 7' 3" (3.30m x 2.21m) Fitted with base and eye level units. Space for a tumble dryer. Glazed doors and windows to the front and rear aspects.
First Floor
Landing
Upvc double glazed window to the side aspect. Loft hatch. Airing cupboard. Doors off to;
Bedroom One
13' 10" x 9' 2" (4.22m x 2.79m) Upvc double glazed window to the front aspect. Fitted wardrobes and drawers. Radiator.
Bedroom Two
9' 5" x 8' 6" (2.87m x 2.59m) Upvc double glazed window to the rear aspect. Fitted wardrobes. Radiator.
Bedroom Three
9' 9" x 6' 10" (2.97m x 2.08m) Upvc double glazed window to the front aspect. Built in cupboard. Radiator.
Bathroom
6' 6" x 5' 10" (1.98m x 1.78m) Fitted three piece suite comprising of a low flush WC, vanity unit with wash hand basin and a panelled bath with electric shower fitted over and bath screen. Fully tiled walls and floor. Heated towel rail. Obscure Upvc double glazed window to the rear aspect.
Externally
Front Garden
Block paved driveway leading to the front entrance and car port area. Steps lead up to the entrance.
Rear Garden
Mainly laid to lawn with a block paved patio area. Mature borders contain a variety of plants and stock. Enclosed with timber panelled fencing to the boundaries.
Property Location
Similar Properties
Semi-detached house For Sale Northampton Semi-detached house For Sale NN2 Northampton new homes for sale NN2 new homes for sale Flats for sale Northampton Flats To Rent Northampton Flats for sale NN2 Flats to Rent NN2 Northampton estate agents NN2 estate agents



.png)











