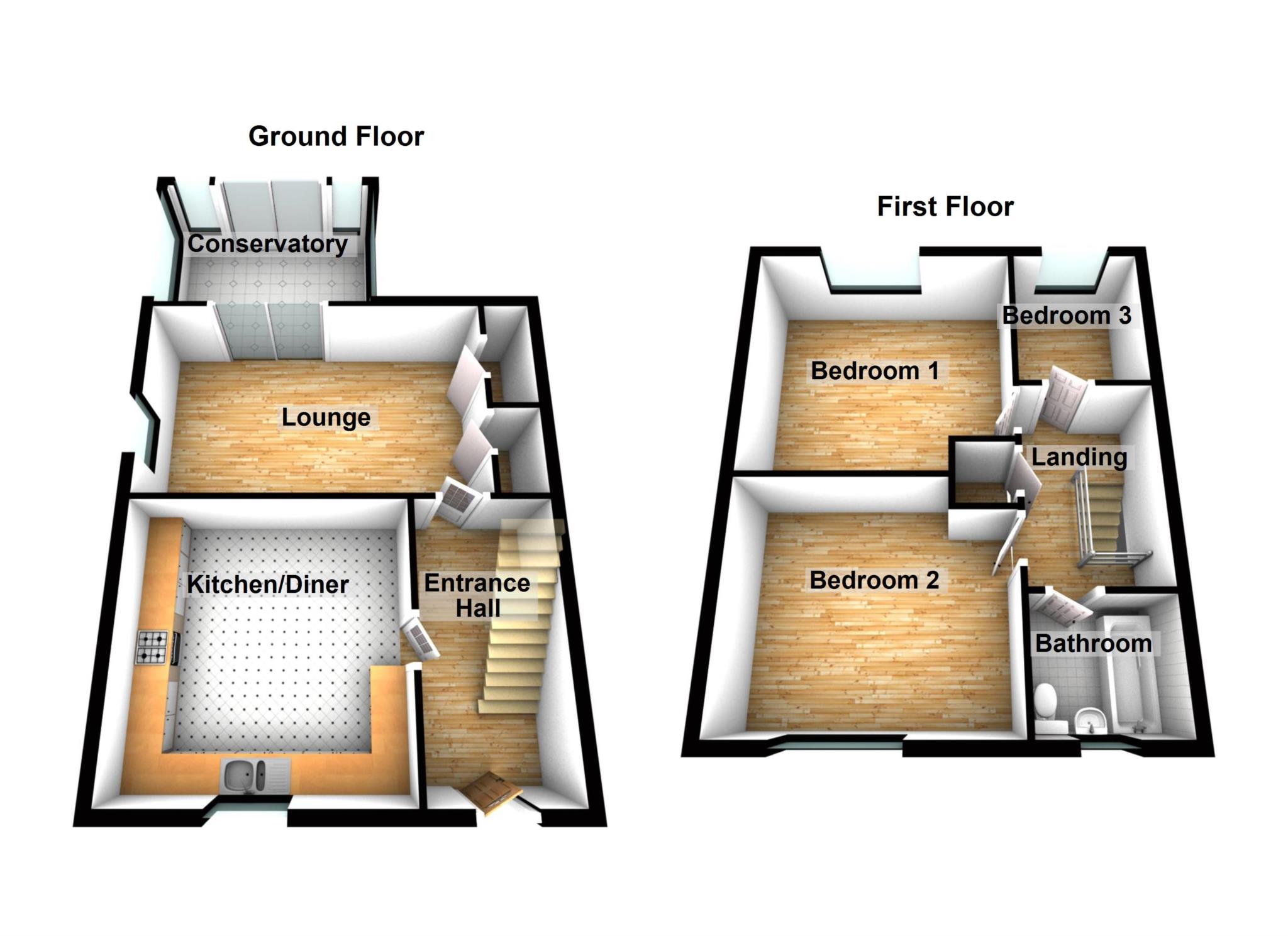3 Bedrooms Semi-detached house for sale in Fallowfield Grove, Padgate, Warrington WA2 | £ 125,000
Overview
| Price: | £ 125,000 |
|---|---|
| Contract type: | For Sale |
| Type: | Semi-detached house |
| County: | Cheshire |
| Town: | Warrington |
| Postcode: | WA2 |
| Address: | Fallowfield Grove, Padgate, Warrington WA2 |
| Bathrooms: | 1 |
| Bedrooms: | 3 |
Property Description
Semi detached! - three bedrooms! - no onward chain! - suit ftb or btl! - Home Estate Agents are delighted to offer for sale this three bedroom property which benefits from gas central heating and double glazing. In brief the accommodation comprises, entrance hall, lounge, kitchen/diner and conservatory to the ground floor. At first floor level there are three good sized bedrooms and a bathroom. Outside to the front, the property occupies a corner position and provides off road parking with a driveway. The rear garden has the added benefit of not being overlooked, and is securely enclosed with fencing.
Located within walking distance of Christ Church primary school currently rated Outstanding by Ofsted. The property is within close proximity to Secondary schools, local shops and shopping centre and a great motor way network. This property is offered for sale with the added benefit of no onward chain!
To arrange A viewing please call the sales team today!
Entrance Hall
Upvc double glazed entrance door, ceiling light point, vinyl flooring, gas central heating radiator and stairs leading to the first floor.
Kitchen/Diner - 12'9" (3.89m) x 11'6" (3.51m)
Upvc double glazed window to the front, fitted wall and base units, inset stainless steel one and a half drainer sink unit with mixer tap over, gas cooker point, space for fridge/freezer, plumbing for washing machine, wall mounted boiler, built in storage cupboards, vinyl flooring and gas central heating radiator.
Dining Area View
Lounge - 14'10" (4.52m) x 10'6" (3.2m)
Upvc double glazed window to the side, ceiling light point, television point, telephone point, built in storage cupboards, wood effect laminate flooring, gas central heating radiator and double glazed sliding patio doors to the rear leading into the conservatory.
Lounge View 2
Conservatory
Upvc double glazed construction, vinyl flooring and sliding patio doors to the rear leading to the garden.
First Floor Landing
Ceiling light point, loft access, built in storage cupboards.
Bedroom One - 12'8" (3.86m) x 8'10" (2.69m)
Upvc double glazed window to the rear, ceiling light point, carpet flooring and gas central heating radiator.
Bedroom Two - 10'9" (3.28m) x 8'9" (2.67m)
Upvc double glazed window to the front, ceiling light point, wood effect laminate flooring and gas central heating radiator.
Bedroom Three - 8'8" (2.64m) x 6'10" (2.08m)
Upvc double glazed window to the rear, ceiling light point, carpet flooring and gas central heating radiator.
Bathroom
Three piece suite, bath with overhead shower, wash hand basin, low level w.C., window to front elevation, heated towel rail.
Outside - To The Front
To the front the property occupies a corner plot with lawn to the side, open plan with flagged driveway, and gated access leading to the rear.
Outside - To The Rear
The rear garden is enclosed by fencing is not directly overlooked.
Notice
Please note we have not tested any apparatus, fixtures, fittings, or services. Interested parties must undertake their own investigation into the working order of these items. All measurements are approximate and photographs provided for guidance only.
Property Location
Similar Properties
Semi-detached house For Sale Warrington Semi-detached house For Sale WA2 Warrington new homes for sale WA2 new homes for sale Flats for sale Warrington Flats To Rent Warrington Flats for sale WA2 Flats to Rent WA2 Warrington estate agents WA2 estate agents



.png)











