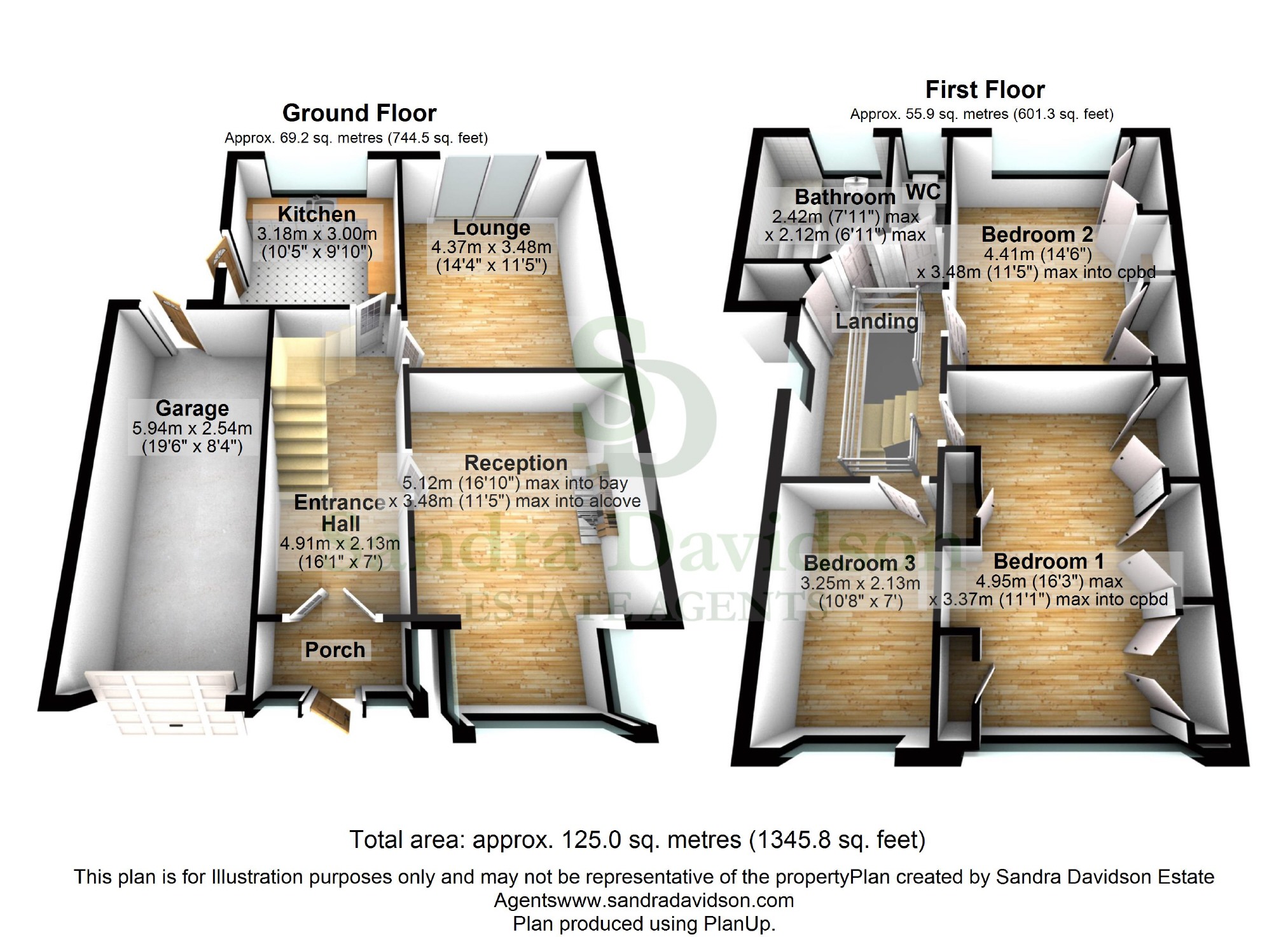3 Bedrooms Semi-detached house for sale in Falmouth Gardens, Redbridge, Essex IG4 | £ 600,000
Overview
| Price: | £ 600,000 |
|---|---|
| Contract type: | For Sale |
| Type: | Semi-detached house |
| County: | Essex |
| Town: | Ilford |
| Postcode: | IG4 |
| Address: | Falmouth Gardens, Redbridge, Essex IG4 |
| Bathrooms: | 1 |
| Bedrooms: | 3 |
Property Description
Sandra Davidson are privileged to offer an opportunity to acquire this well presented, semi detached family home on a much sought after turning in Redbridge. The property features two receptions and a fitted kitchen on the ground floor with three bedrooms and family bathroom on the first floor. To the rear is a 70' rear garden and off street parking to the front via own drive with access into an attached garage. The property is situated within the Redbridge and Beal schools catchment area with easy access to Redbridge Central Line station and can only be fully appreciated by an internal inspection.
The property offers scope to further extend (stpp), is offered chain free and comprises:-
Entrance
Via double glazed UPVC door with sidelight windows to fully enclosed storm porch with laminate wooden flooring, double wooden doors to entrance hallway with fitted carpet, understair storage cupboard, radiator, carpeted stairs to first floor, door to;
Reception (5.12m max into bay x 3.48m max into alcove (16'10" max into bay x 11'5" max into alcove))
Double glazed UPVC bay window to front with radiator under, fitted carpet, feature fireplace with wooden surround, further
Lounge (4.37m x 3.48m (14'4" x 11'5"))
Double glazed UPVC door to rear, fitted carpet, radiator, light.
Kitchen (3.18m x 3m (10'5" x 9'10"))
Fitted wall and base units, work surface, one and half bowl single drainer sink unit, integrated gas oven and grill, integrated gas hob with extractor hood over, partly tiled walls, tiled flooring, radiator, coving, partly glazed opaque UPVC door to flank, double glazed UPVC casement window to rear.
First Floor Landing
Single glazed stained glass casement window to flank, fitted carpet, access to loft space, built in storage cupboard housing boiler and water tank, fitted wall lights, door to;
Bedroom One (4.95m x 3.37m (16'3" x 11'1"))
Double glazed UPVC casement window to front with radiator under, fitted carpet, fitted wardrobes, wall mounted lights, coving.
Bedroom Two (4.41m x 3.48m (14'6" x 11'5"))
Double glazed UPVC casement window to rear, laminate wooden flooring, fitted wardrobes, radiator.
Bedroom Three (3.25m x 2.13m (10'8" x 7'0"))
Double glazed UPVC casement window to front with radiator under, fitted carpet.
Bathroom (2.42m x 2.12m (7'11" x 6'11"))
White suite comprising panelled bath with shower attachment and glass shower screen, hand wash basin inset in vanity unit, radiator, towel rail, wall mounted glass shelf, fully tiled walls, vinyl flooring, opaque double glazed UPVC casement window to rear.
Wc
Low level WC fully tiled walls, vinyl flooring, radiator, double glazed opaque UPVC casement window to rear.
Exterior (21.5m (70'6"))
The rear garden is approximately 70' with paved patio area remainder to lawn with mature shrub borders, timber storage shed, personal side access gate, door to attached garage.
To the front of the property there is off street parking.
Attached Garage (5.94m x 2.54m (19'6" x 8'4"))
With power and lighting, up and over door to front, wooden door to rear.
You may download, store and use the material for your own personal use and research. You may not republish, retransmit, redistribute or otherwise make the material available to any party or make the same available on any website, online service or bulletin board of your own or of any other party or make the same available in hard copy or in any other media without the website owner's express prior written consent. The website owner's copyright must remain on all reproductions of material taken from this website. Disclaimer: These particulars form no part of any contract. Whilst every effort has been made to ensure accuracy, this cannot be guaranteed.
Property Location
Similar Properties
Semi-detached house For Sale Ilford Semi-detached house For Sale IG4 Ilford new homes for sale IG4 new homes for sale Flats for sale Ilford Flats To Rent Ilford Flats for sale IG4 Flats to Rent IG4 Ilford estate agents IG4 estate agents



.jpeg)










