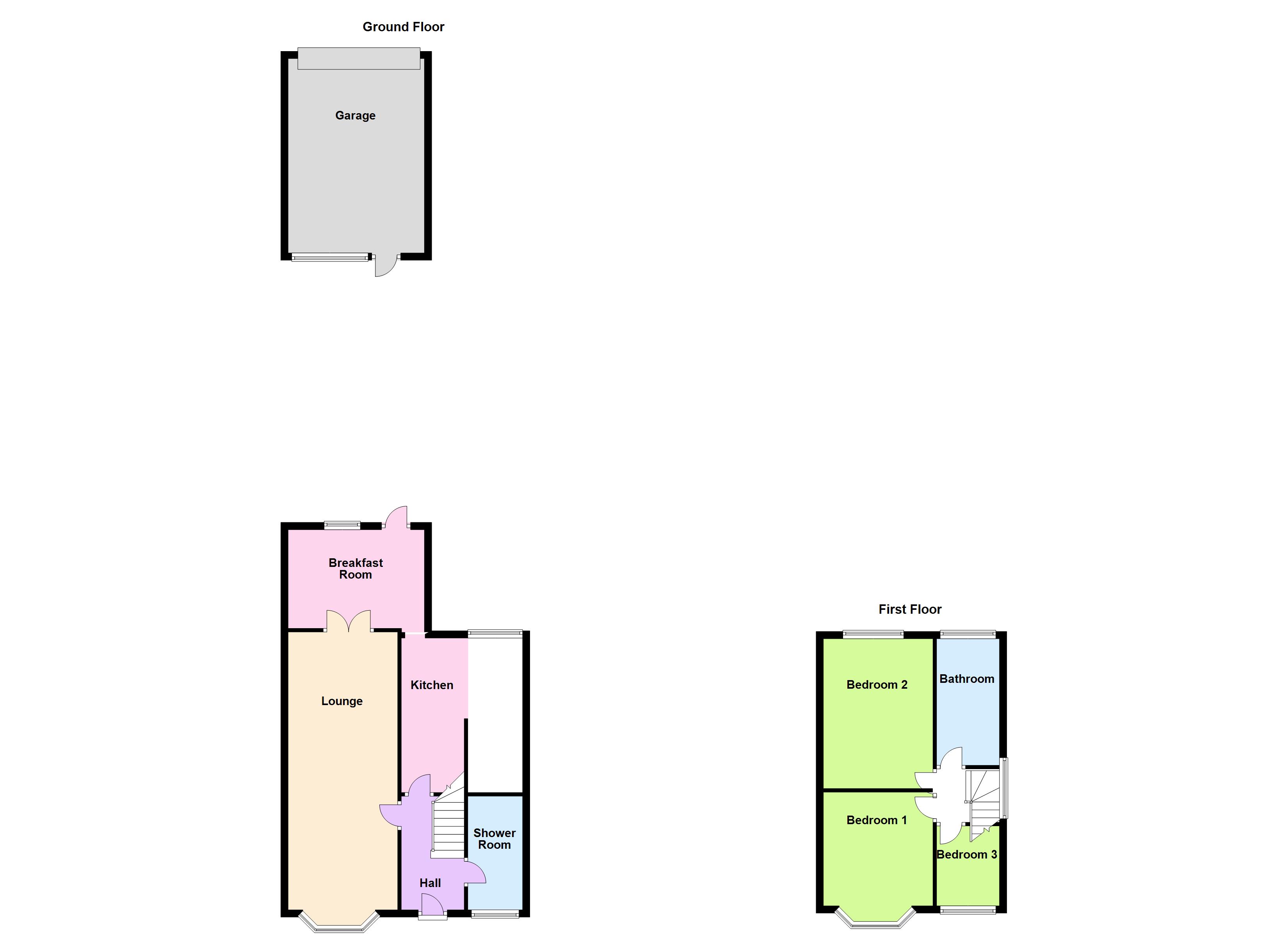3 Bedrooms Semi-detached house for sale in Falmouth Road, Hodge Hill, Birmingham B34 | £ 240,000
Overview
| Price: | £ 240,000 |
|---|---|
| Contract type: | For Sale |
| Type: | Semi-detached house |
| County: | West Midlands |
| Town: | Birmingham |
| Postcode: | B34 |
| Address: | Falmouth Road, Hodge Hill, Birmingham B34 |
| Bathrooms: | 1 |
| Bedrooms: | 3 |
Property Description
***draft details ***awaiting approval*** Green and Company are delighted to offer for sale this recently re-furbished three bedroom traditional semi-detached family home. Benefiting from a garage set to the rear, a driveway to the front, porch, downstairs shower room and w.C, recently re-fitted kitchen, spacious lounge, breakfast room, three good size bedrooms and a luxury fitted bathroom.
Viewing is highly recommended.
The property is approached via a driveway to front leading to double glazed porch door.
Porch Having further door leading into the hallway.
Hallway Having stairs leading to the first floor and doors off to;
re-fitted kitchen 10' 8" x 8' 9" (3.25m x 2.67m) Being recently re-fitted to comprise a range of wall and base units with work surface over, stainless steel sink with mixer tap, space for a cooker, space for a fridge and opening leading to the breakfast room.
Breakfast room 8' 11" x 11' 6" (2.72m x 3.51m) Having double glazed window to the rear elevation, double glazed door to the rear garden and double doors leading to the lounge.
Lounge 25' 1" x 9' 11" (7.65m x 3.02m) Having double glazed bay window to the front elevation and two central heating radiators.
Downstairs shower room Having stainless steel towel rail, double glazed window to the front elevation, pedestal hand wash basin, shower cubicle with mixer shower and glazed screening.
First floor accommodation
landing Having doors off to all bedrooms and bathroom.
Luxury bathroom Having double glazed window to the rear elevation, low level w.C, pedestal hand wash basin, tiled walls, panelled bath with shower attachment over and central heating radiator.
Bedroom one 13' 5" x 9' 11" (4.09m x 3.02m) Having double glazed bay window to the front elevation and central heating radiator.
Bedroom two 12' 3" x 9' 1" (3.73m x 2.77m) Having double glazed window to the rear elevation and central heating radiator.
Bedroom three 7' 7" x 5' 5" (2.31m x 1.65m) Having central heating radiator and double glazed window to the front elevation.
Outside
rear garden Having paved patio area, shared access and having access to the garage.
Garage Having up and over door, window to the rear elevation and door to the rear elevation. We would advise that any prospective purchaser should check the size and access of the garage should they wish to use it for parking their vehicle.
Fixtures and fittings as per sales particulars.
Tenure
The Agent understands that the property is freehold. However we are still awaiting confirmation from the vendors Solicitors and would advise all interested parties to obtain verification through their Solicitor or Surveyor.
Green and company has not tested any apparatus, equipment, fixture or services and so cannot verify they are in working order, or fit for their purpose. The buyer is strongly advised to obtain verification from their Solicitor or Surveyor. Please note that all measurements are approximate.
Want to sell your own property?
Contact your local green & company branch on
Property Location
Similar Properties
Semi-detached house For Sale Birmingham Semi-detached house For Sale B34 Birmingham new homes for sale B34 new homes for sale Flats for sale Birmingham Flats To Rent Birmingham Flats for sale B34 Flats to Rent B34 Birmingham estate agents B34 estate agents



.png)











