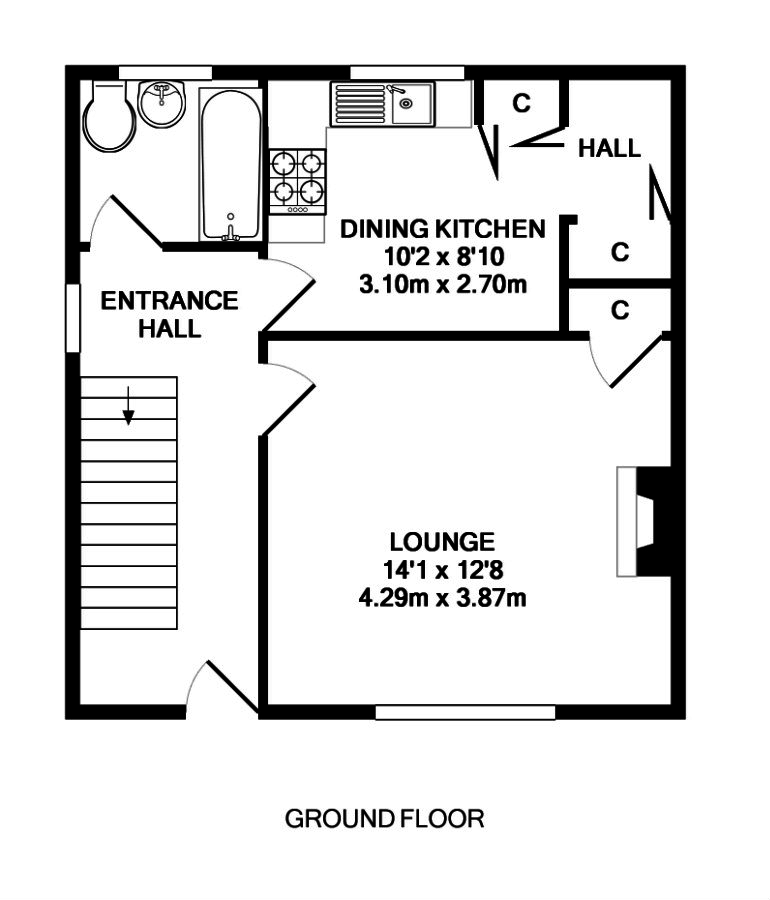3 Bedrooms Semi-detached house for sale in Falside Crescent, Bathgate EH48 | £ 130,000
Overview
| Price: | £ 130,000 |
|---|---|
| Contract type: | For Sale |
| Type: | Semi-detached house |
| County: | West Lothian |
| Town: | Bathgate |
| Postcode: | EH48 |
| Address: | Falside Crescent, Bathgate EH48 |
| Bathrooms: | 1 |
| Bedrooms: | 3 |
Property Description
The property comprises:
Entrance hall, lounge, dining kitchen, three bedrooms, bathroom, west facing garden, drive and garage.
The bright entrance hall is tastefully finished with carpet flooring and gives access to the lounge, dining kitchen, bathroom, and stairway to the upper level.
Looking over the front aspect, the spacious lounge boasts neutral décor, a feature fire with surround and the flooring is finished with carpet. Storage cupboard provided.
Looking over the west facing aspect, the dining kitchen is an excellent space, with a good selection of base and wall mounted units, contrasting worktops, sink and drainer, cooker and there is ample space for a dining table and chairs.
The rear vestibule gives access to the rear garden and boasts a storage cupboard.
Located on the ground floor, the family bathroom comprises of a three piece suite which includes a bath with electric shower over, w.C and wash hand basin. The walls have been partially tiled with ceramic.
Stairway to the upper level is carpeted and on both the lower and upper hall there are windows which attract an abundance of light into this space.
The largest of the bedrooms is an excellent size, looking over the front aspect and offers neutral décor, a storage cupboard and ample space for occasional bedroom furniture.
Bedroom two and three are again super sizes, boasting carpet flooring and storage.
External
The gardens are thoughtfully planned and designed with ease of maintenance in mind. There are two terraces, one is completed with paving and the other is finished with decking. The remainder is finished with decorative stone chips and a selection of planting. There is a garden shed which is included in the sale and the driveway leads to the timber garage.
Extras
All blinds, fitted floor coverings, light fittings, cooker (not warranted) and garden shed are included in the sale.
Entrance hall 15' 9" x 6' 6" (4.82m x 2m)
lounge 14' 0" x 12' 8" (4.27m x 3.87m)
dining kitchen 10' 2" x 8' 10" (3.1m x 2.7m)
bedroom one 14' 1" x 10' 4" (4.3m x 3.15m)
bedroom two 11' 1" x 9' 10" (3.4m x 3m)
bedroom three 10' 9" x 8' 3" (3.3m x 2.52m)
bathroom 6' 6" x 5' 8" (2m x 1.74m)
Property Location
Similar Properties
Semi-detached house For Sale Bathgate Semi-detached house For Sale EH48 Bathgate new homes for sale EH48 new homes for sale Flats for sale Bathgate Flats To Rent Bathgate Flats for sale EH48 Flats to Rent EH48 Bathgate estate agents EH48 estate agents



.png)











