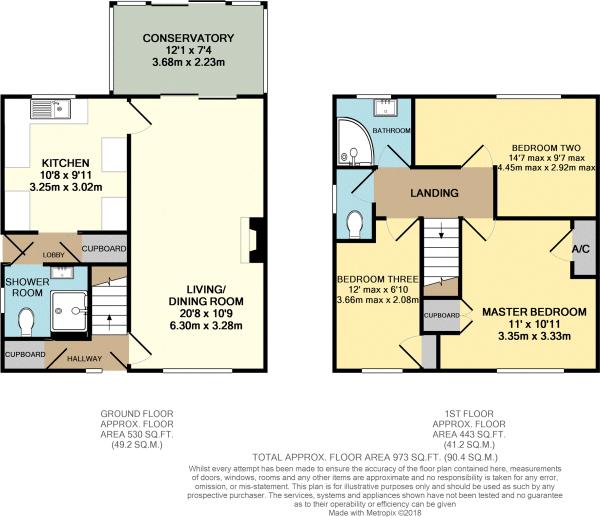3 Bedrooms Semi-detached house for sale in Fane Drive, Berinsfield, Wallingford OX10 | £ 280,000
Overview
| Price: | £ 280,000 |
|---|---|
| Contract type: | For Sale |
| Type: | Semi-detached house |
| County: | Oxfordshire |
| Town: | Wallingford |
| Postcode: | OX10 |
| Address: | Fane Drive, Berinsfield, Wallingford OX10 |
| Bathrooms: | 2 |
| Bedrooms: | 3 |
Property Description
If a good amount of parking is a must-have, then this family home could be just the one! Enjoyed by the same family for many years, this property is well-presented throughout and occupies a convenient position close to the shops and amenities within Berinsfield. Thanks to the good-sized rooms including a 20ft lounge/diner, recently refurbished modern kitchen, off-street parking, two shower rooms, conservatory and easy access to Oxford and other surrounding villages, this property will be hard to refuse!
What the owner says... "The village has fantastic amenities for families, the neighbours are very lovely and the house has been a great for us."
Approach
The property is accessed via the paved driveway which is enclosed with close board fencing and double timber gates, providing off-street parking. A side gate leads to the rear garden, with the storm porch housing the front door opening to;
Hallway
Wood laminate flooring, radiator, stairs rising to first floor and door to storage cupboard with hanging space. Door to;
Lounge/Diner (20' 4'' x 10' 6'' (6.2m x 3.2m))
Electric fireplace, radiator, cherry wood timber flooring, door to kitchen and double glazed sliding patio doors to;
Conservatory (11' 10'' x 7' 7'' (3.6m x 2.3m))
Dual aspect room with sliding doors to garden, radiator and sliding door to side also.
Kitchen
Recently refurbished, this beautifully modern kitchen has matching wall and base units, sink/drainer with chrome mixer tap, drinking tap and integral extractor hood. Space and plumbing for washing machine, slimline dishwasher and cooker. Wood laminate flooring, double glazed window to rear, radiator, tiling to walls, spotlights and wall-mounted boiler. Through to;
Side Hallway
Wood laminate flooring, radiator, spotlights, door to under stairs storage cupboard with light, hanging and shelving space and door to side garden. Door to;
Shower Room
Suite comprising shower cubicle with electric shower, hand wash basin with chrome mixer tap set over vanity unit and WC. Wood laminate flooring, double glazed privacy window to side, radiator and built-in cupboard with shelving. Spotlights, extractor fan and tiling to walls.
Landing
Access to loft space and doors to;
Bedroom One (10' 10'' x 10' 10'' (3.3m x 3.3m))
Double glazed window to front, radiator, door to over stairs storage cupboard with hanging and shelving space and doors to cupboard housing hot water tank and shelving.
Bedroom Two (14' 5'' x 9' 6'' (4.4m x 2.9m) maximum)
Double glazed window to rear and radiator.
Bedroom Three (11' 10'' x 6' 7'' (3.6m x 2.0m))
Double glazed window to front, radiator and door to over stairs cupboard with hanging and shelving.
W/C
WC, fully tiled and double glazed privacy window to side.
Shower Room
Suite comprising shower cubicle with electric shower and hand wash basin with chrome mixer tap set over vanity unit. Double glazed privacy window to rear, fully tiled and radiator.
Rear Garden
This garden provides the best of both worlds with paved patio and lawn whilst enclosed with close board fencing. To the side there is a side gate whilst the garden offers a tap, light, bedding areas timber sheds fitted with power and lighting.
Property Location
Similar Properties
Semi-detached house For Sale Wallingford Semi-detached house For Sale OX10 Wallingford new homes for sale OX10 new homes for sale Flats for sale Wallingford Flats To Rent Wallingford Flats for sale OX10 Flats to Rent OX10 Wallingford estate agents OX10 estate agents



.png)


