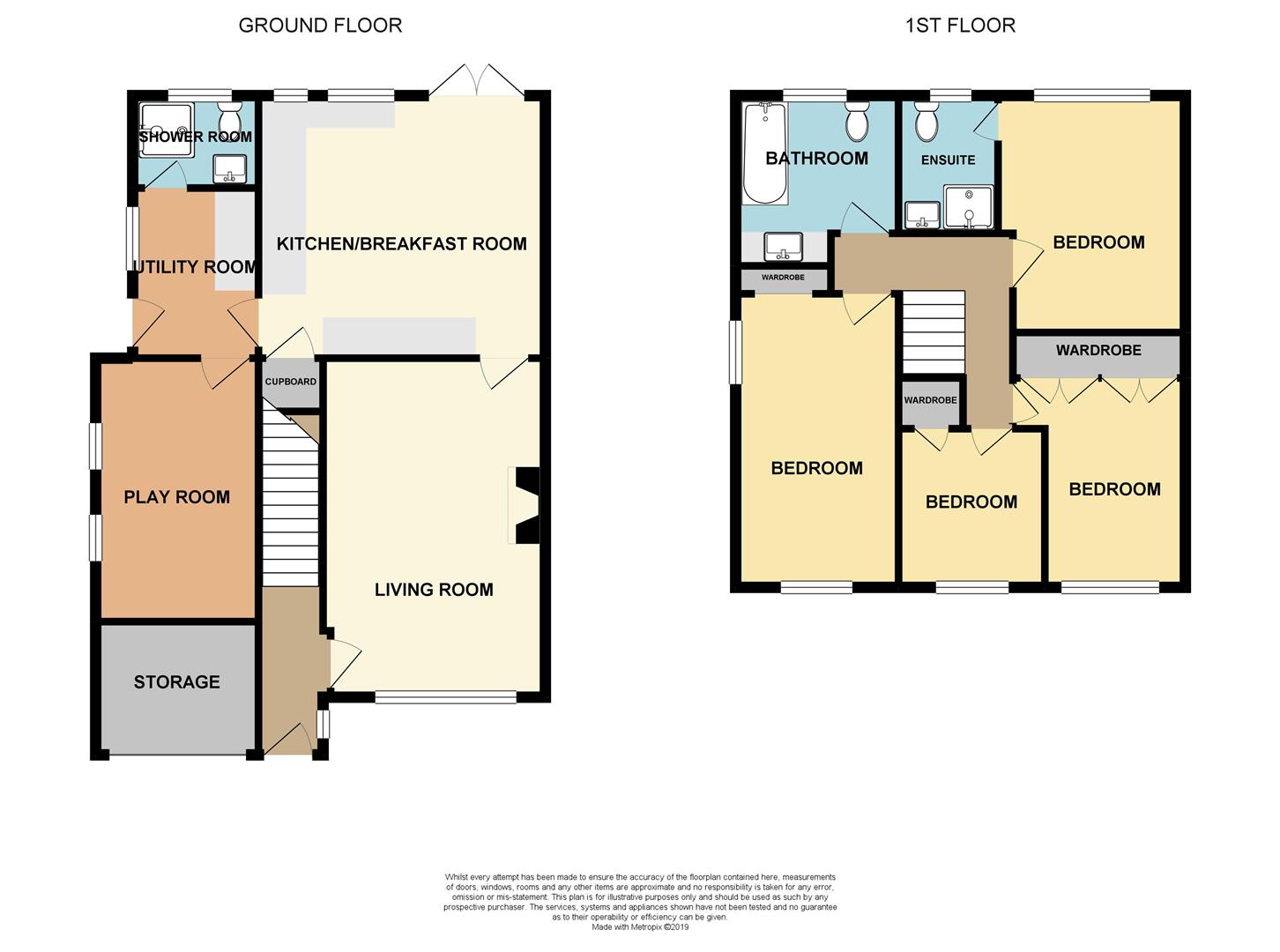4 Bedrooms Semi-detached house for sale in Fanhams Road, Ware SG12 | £ 499,995
Overview
| Price: | £ 499,995 |
|---|---|
| Contract type: | For Sale |
| Type: | Semi-detached house |
| County: | Hertfordshire |
| Town: | Ware |
| Postcode: | SG12 |
| Address: | Fanhams Road, Ware SG12 |
| Bathrooms: | 3 |
| Bedrooms: | 4 |
Property Description
Jonathan hunt are pleased to offer this extended, four bedroom semi-detached family home. The property benefits from refitted kitchen, three bath/shower rooms, two reception rooms, utility, gas central heating, and private driveway. Must be viewed internally to be fully appreciated.
Fanhams Road
Private driveway to the front
Entrance Hall
Stairs to first floor landing, laminate wood flooring, dado rail, double panel radiator and door giving access to:
Living Room (5.33m x 3.51m (17'6" x 11'6"))
UPVC double glazed window to front, wood flooring, double panel radiator, dado rail, coving to ceiling, feature brick fire place with inset gas fire. Glazed door giving access to:
Kitchen/Breakfast Room (4.50m x 4.14m (14'9 x 13'7))
UPVC double glazed window to rear aspect and double doors to the garden. Fitted with a range of wall and base units with work surface over and inset single bowl unit, tiled surrounds, space for cooker, space and plumbing for washing machine and fridge freezer, tiled flooring. Under stairs storage cupboard and door giving access to:
Utility Room (2.69m x 1.98m (8'10" x 6'6"))
UPVC double glazed window to side aspect and door giving access to rear garden. Fitted with a range of wall and base units with work surface over and inset single bowl unit, tiled flooring door giving access to garage and door giving access to:
Shower Room
Window to rear aspect, fitted with a three piece suite comprising; fully tiled shower cubicle with glass screen, low level WC, and wall mounted sink unit, fully tiled walls, tiled flooring.
Playroom/Study (4.17m x 2.57m (13'8 x 8'5))
Carpet flooring, UPVC double glazed windows to side aspect, radiator and space for tumble dryer.
First Floor Landing
Loft access and doors to all rooms.
Bedroom One (3.71m x 2.97m (12'2" x 9'9"))
Double bedroom with carpet flooring, radiator and UPVC double glazed window to rear.
Ensuite
UPVC double glazed frosted glass window to rear, fully tiled shower cubicle with glass screen door, low level W.C, pedestal wash hand basin, wood effect floors, radiator.
Bedroom Two (4.60m x 2.57m (15'1" x 8'5"))
UPVC double glazed windows to front and side, fitted wardrobes, double panel radiator and coved ceilings, TV and telephone point.
Bedroom Three (3.30m x 2.18m (10'10" x 7'2"))
UPVC double glazed window to front, radiator, carpet flooring and fitted wardrobe.
Bedroom Four (2.49m x 2.21m (8'2" x 7'3"))
Double glazed window to front, cupboard over stairs, carpet flooring, radiator.
Bathroom
Three piece suite comprising panel enclosed bath, low level WC, sink unit and tiled surrounds. Feature alcove area.
Garage Storage
With up and over door, power and lighting.
Rear Garden
Decked area with steps up to astro turf, side access.
Front Of Property
Block paved front driveway giving off street parking. Side access to the rear.
Property Location
Similar Properties
Semi-detached house For Sale Ware Semi-detached house For Sale SG12 Ware new homes for sale SG12 new homes for sale Flats for sale Ware Flats To Rent Ware Flats for sale SG12 Flats to Rent SG12 Ware estate agents SG12 estate agents



.png)











