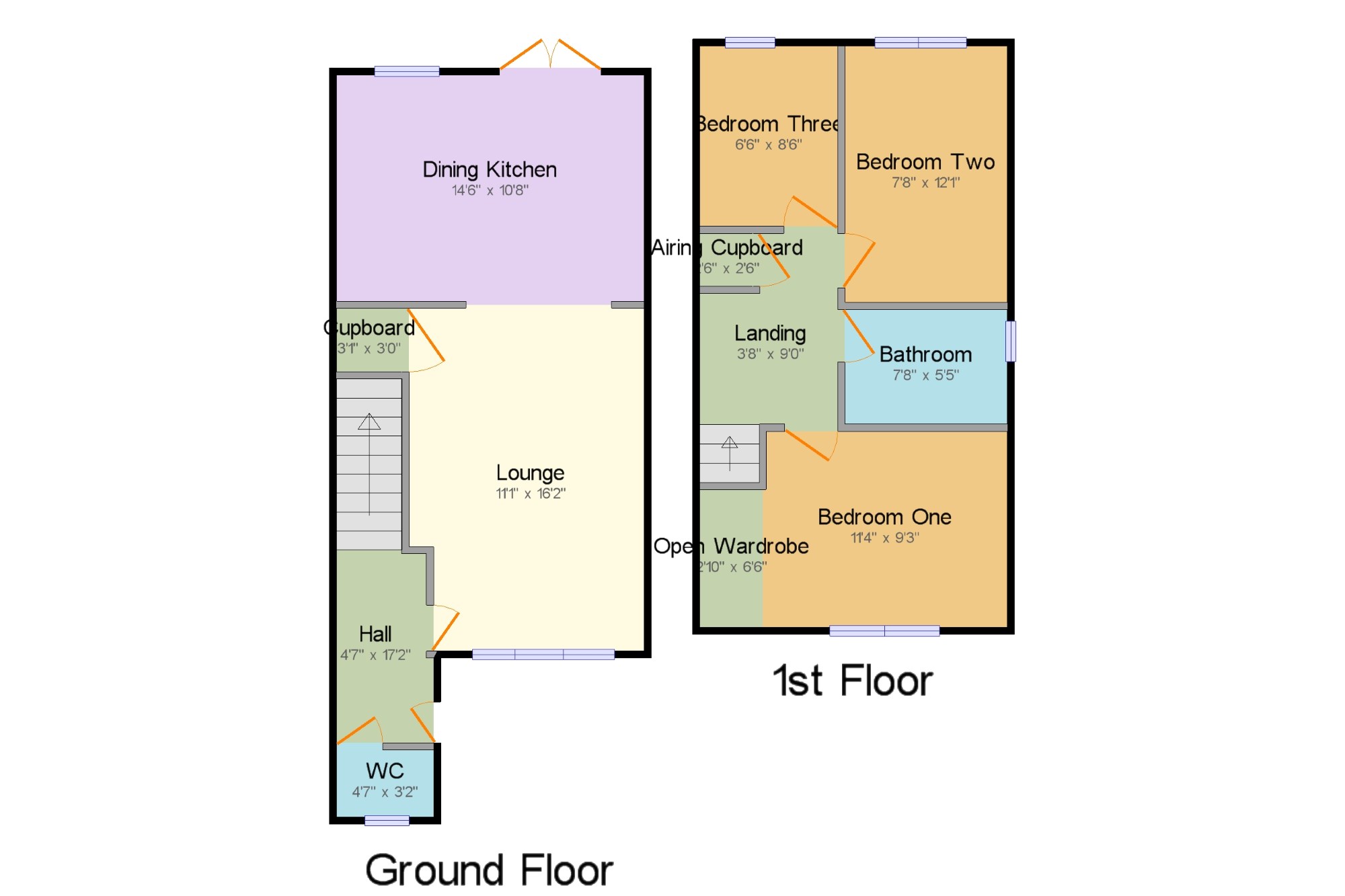3 Bedrooms Semi-detached house for sale in Fareham Close, Walton-Le-Dale, Preston, Lancashire PR5 | £ 165,000
Overview
| Price: | £ 165,000 |
|---|---|
| Contract type: | For Sale |
| Type: | Semi-detached house |
| County: | Lancashire |
| Town: | Preston |
| Postcode: | PR5 |
| Address: | Fareham Close, Walton-Le-Dale, Preston, Lancashire PR5 |
| Bathrooms: | 1 |
| Bedrooms: | 3 |
Property Description
Superbly presented modern semi detached house set in a great position on the Holland House Development, entrance hall, large lounge displaying laminate flooring, well designed Copeland pear fitted dining kitchen with gas boiler, ground floor WC, three well proportioned bedrooms, master bedroom provides a built-in open double wardrobe, attractive white family bathroom suite, stone flagged easy maintenance front garden, driveway leads to garage for off road parking, good sized sun trap rear garden with large decking area ideal for outside dining and stone gravelled section, large area laid to lawn to the side with Indian sandstone patio and stone cobbled area with fruit tree.
Modern semi detached house set in a good position
Large lounge, entrance hall
Modern dining kitchen
Three good sized bedrooms
White family bathroom suite, ground floor WC
Garage and driveway
Rear garden with raised decking
Side garden laid to lawn with patio area
Hall4'7" x 17'2" (1.4m x 5.23m). Laminate floor. White spindled staircase leads to the first floor accommodation.
Lounge11'1" x 16'2" (3.38m x 4.93m). Superbly appointed lounge with laminate floor. Under stairs storage cupboard. Double glazed window to the front. Square archway to Dining Kitchen.
Dining Kitchen14'6" x 10'8" (4.42m x 3.25m). Large well designed fitted dining kitchen with a range of wall and base units with complimentary work surfaces. Inset 1.5 bowl stainless steel sink unit. Built-in double electric oven with four ring gas hob and chimney hood houses extractor fan with light. Integrated fridge/freezer. Plumbing for dishwasher and plumbing for washing machine. Wall mounted Baxi gas boiler. Part tiled walls. Two sets of LED spotlights. Double glazed window to the rear elevation. Double glazed patio doors leads to the rear garden.
WC4'7" x 3'2" (1.4m x 0.97m). White wash hand basin and low level WC. Vinyl floor. Double glazed window to the front elevation.
Landing3'8" x 9' (1.12m x 2.74m). Loft access point Laminate floor. Airing cupboard housing hot water cylinder.
Bedroom One11'4" x 9'3" (3.45m x 2.82m). Well proportioned master double bedroom with a large open built-in double wardrobe. Double glazed window to the front.
Open Wardrobe2'10" x 6'6" (0.86m x 1.98m).
Bedroom Two7'8" x 12'1" (2.34m x 3.68m). Well appointed second bedroom with laminate floor. Double glazed window to the rear elevation.
Bedroom Three6'6" x 8'6" (1.98m x 2.6m). Good sized third bedroom with double glazed window to the rear elevation.
Bathroom7'8" x 5'5" (2.34m x 1.65m). Attractive white family bathroom suite consisting of: Panelled bath with over head shower attachment with glass shower screen, pedestal wash hand basin and low level WC. Amtico flooring. Part tiled walls. Shaver point. Double glazed window to the side elevation.
Property Location
Similar Properties
Semi-detached house For Sale Preston Semi-detached house For Sale PR5 Preston new homes for sale PR5 new homes for sale Flats for sale Preston Flats To Rent Preston Flats for sale PR5 Flats to Rent PR5 Preston estate agents PR5 estate agents



.png)











