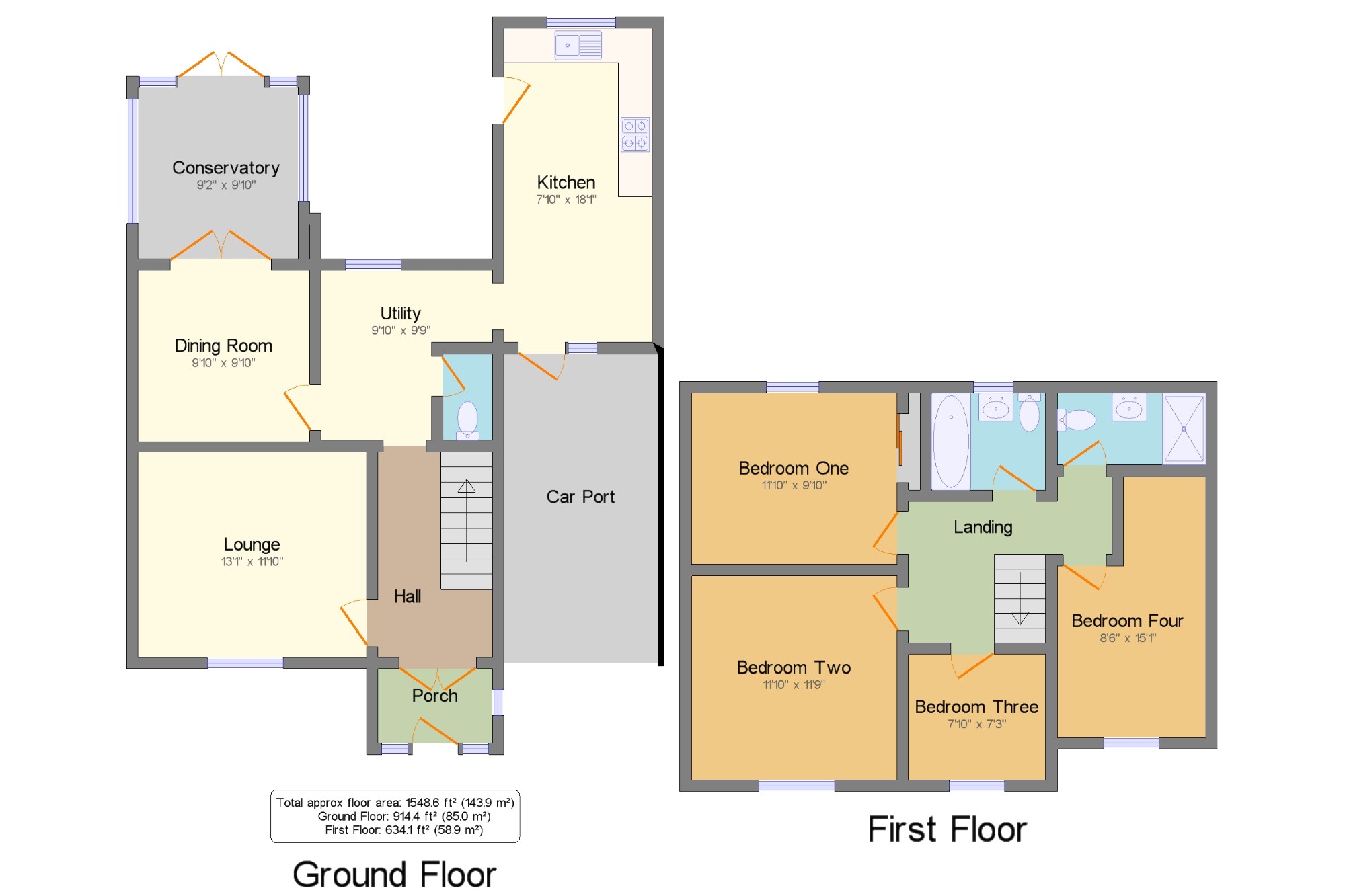4 Bedrooms Semi-detached house for sale in Farley Hill, Luton, Bedfordshire, . LU1 | £ 350,000
Overview
| Price: | £ 350,000 |
|---|---|
| Contract type: | For Sale |
| Type: | Semi-detached house |
| County: | Bedfordshire |
| Town: | Luton |
| Postcode: | LU1 |
| Address: | Farley Hill, Luton, Bedfordshire, . LU1 |
| Bathrooms: | 1 |
| Bedrooms: | 4 |
Property Description
This immaculate and extended property is absolutely stunning and offers accommodation in excess of 1500 sqft. Located at the top of Farley Hill opposite the entrance to Stockwood Park your find that this family home is ideally located with Luton Town Centre, Luton Mainline and Parkway Railway Stations & Junction 10 of the M1 all close by.This very deceptive family home will suit all your needs and includes an entrance porch, three large reception rooms, extended kitchen with utility area, downstairs cloakroom, four generously sized bedrooms one with en-suite and a modern family bathroom. Outside the property enjoys off road parking for a number of vehicles as well as a car port and a large secluded rear garden.
Stunning condition
Fantastic location
In excess of 1500 sqft
Extended property
Four bedrooms
Three reception rooms
Lounge13'1" x 11'10" (3.99m x 3.6m). Double glazed uPVC window. Gas fire, carpeted flooring.
Dining Room9'10" x 9'10" (3m x 3m). Double glazed uPVC window. Radiator, carpeted flooring.
Breakfast Room x . Double glazed uPVC window. Radiator, tiled flooring.
Kitchen7'10" x 18'1" (2.39m x 5.51m). Double glazed uPVC window. Radiator, tiled flooring. Roll top work surface, wall and base units, stainless steel sink, range oven, gas hob, overhead extractor, integrated dishwasher.
Conservatory9'2" x 9'10" (2.8m x 3m). Double glazed door. Double glazed uPVC window. Laminate flooring.
Bedroom One11'10" x 9'10" (3.6m x 3m). Double bedroom; double glazed uPVC window.
Bedroom Two11'10" x 11'9" (3.6m x 3.58m). Double bedroom; double glazed uPVC window. Radiator, tiled flooring.
Bedroom Three7'10" x 7'3" (2.39m x 2.2m). Double glazed uPVC window. Radiator, carpeted flooring.
Bedroom Four8'6" x 15'1" (2.6m x 4.6m). Double glazed uPVC window. Radiator, carpeted flooring.
Shower Room8'6" x 4'2" (2.6m x 1.27m).
Bathroom x . Double glazed uPVC window with frosted glass. Heated towel rail. Low level WC, panelled bath, shower over bath, pedestal sink.
Property Location
Similar Properties
Semi-detached house For Sale Luton Semi-detached house For Sale LU1 Luton new homes for sale LU1 new homes for sale Flats for sale Luton Flats To Rent Luton Flats for sale LU1 Flats to Rent LU1 Luton estate agents LU1 estate agents



.png)











