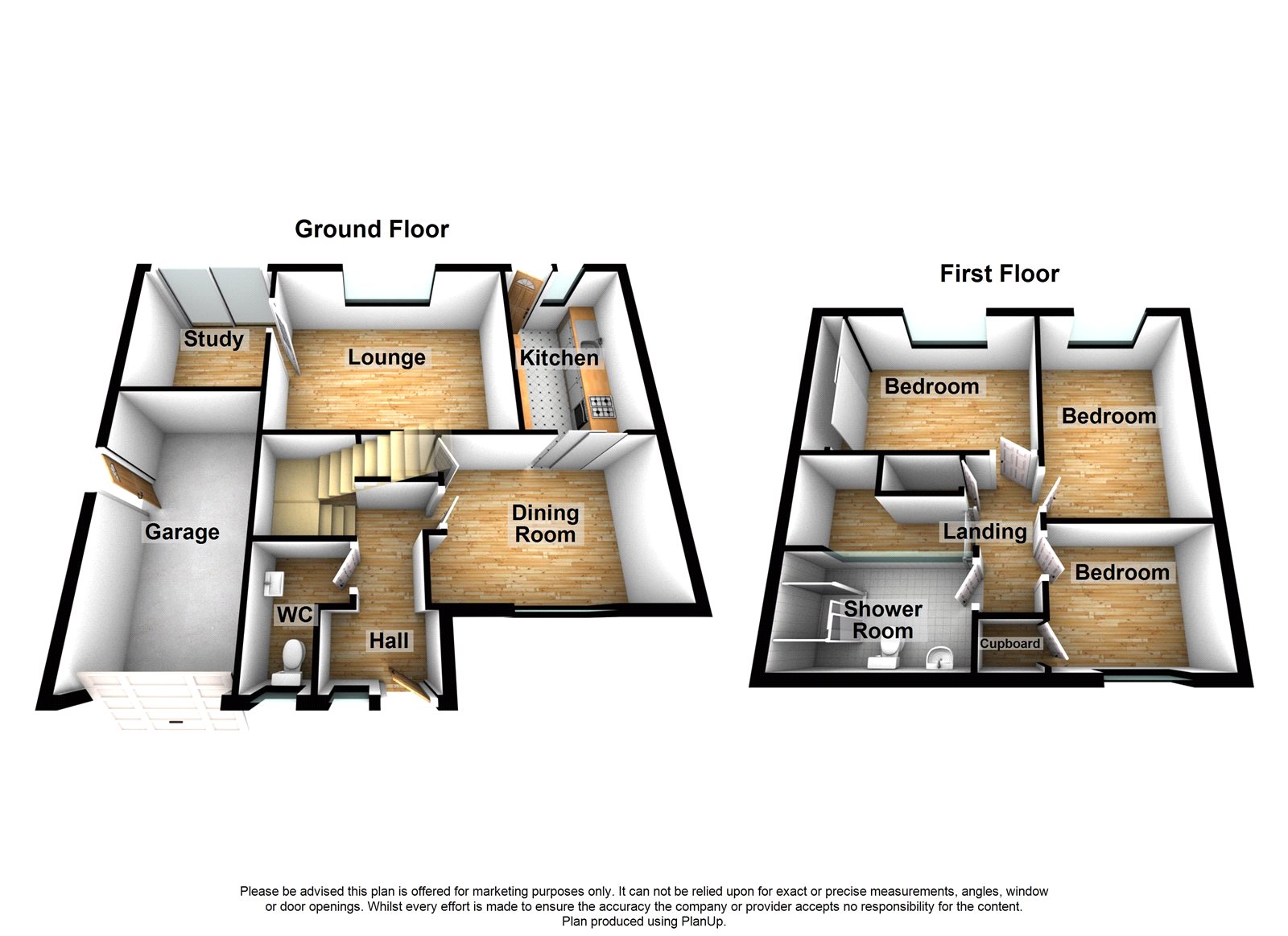3 Bedrooms Semi-detached house for sale in Farm Hill Avenue, Strood, Kent ME2 | £ 325,000
Overview
| Price: | £ 325,000 |
|---|---|
| Contract type: | For Sale |
| Type: | Semi-detached house |
| County: | Kent |
| Town: | Rochester |
| Postcode: | ME2 |
| Address: | Farm Hill Avenue, Strood, Kent ME2 |
| Bathrooms: | 2 |
| Bedrooms: | 3 |
Property Description
If you are looking for a property to make your own then look no further. This 3 bedroom semi-detached house is situated just off of one the most sought after roads in Strood, with excellent transport links to local motorways and within close proximity to the town centre. This property has infinite potential with 3 good sized bedrooms, 3 reception rooms and approx. 150ft garden. It features a garage and driveway to the front of the house and is being sold with no onward chain. You really must see this house to appreciate it to its full potential!
Exterior
Rear garden. Set over three levels. Fenced surround. Mainly laid to lawn. Stocked flowers and borders. Crazy paved patio area. Shed to rear.
Front garden. Driveway leading to...
Garage. 16'8 x 8'8. Up and over door. Power and light. Service door to side.
Entrance Porch
Double glazed window and door to front. Carpet
Entrance Hall
Radiator. Under stairs cupboard. Carpet
Cloakroom
Double glazed window to front. Low level w.C. Pedestal wash hand basin. Radiator. Vinyl flooring
Lounge (14' 4" x 11' 4" (4.37m x 3.45m))
Double glazed window to rear. Wall mounted gas fire. Carpet
Dining Room (12' 0" x 9' 3" (3.66m x 2.82m))
Double glazed window to front. Built in storage cupboard. Radiator. Carpet
Reception Room 3 (8' 11" x 8' 2" (2.72m x 2.5m))
Double glazed patio door to rear. Carpet
Kitchen (11' 3" x 7' 4" (3.43m x 2.24m))
Double glazed window and door to rear. Range of wall and base units with work surfaces over. Inset sink unit. Gas hob and double oven. Extractor fan. Space for appliances. Tiled walls. Tiled flooring.
Landing
Double glazed window to side. Access to loft. Built in airing cupboard.
Bedroom 1 (11' 1" x 9' 2" (3.38m x 2.8m))
Double glazed window to rear with views. Mirror fronted wardrobes. Radiator
Bedroom 2 (13' 3" x 8' 8" (4.04m x 2.64m))
Double glazed window to rear with views. Radiator. Carpet
Bedroom 3 (8' 8" x 7' 5" (2.64m x 2.26m))
Double glazed window to front with views. Walk in wardrobes. Radiator. Carpet
Bathroom
Double glazed frosted window to front. Pedestal wash hand basin. Low level w.C. Tiled shower cubicle. Radiator. Vinyl flooring
Property Location
Similar Properties
Semi-detached house For Sale Rochester Semi-detached house For Sale ME2 Rochester new homes for sale ME2 new homes for sale Flats for sale Rochester Flats To Rent Rochester Flats for sale ME2 Flats to Rent ME2 Rochester estate agents ME2 estate agents



.png)










