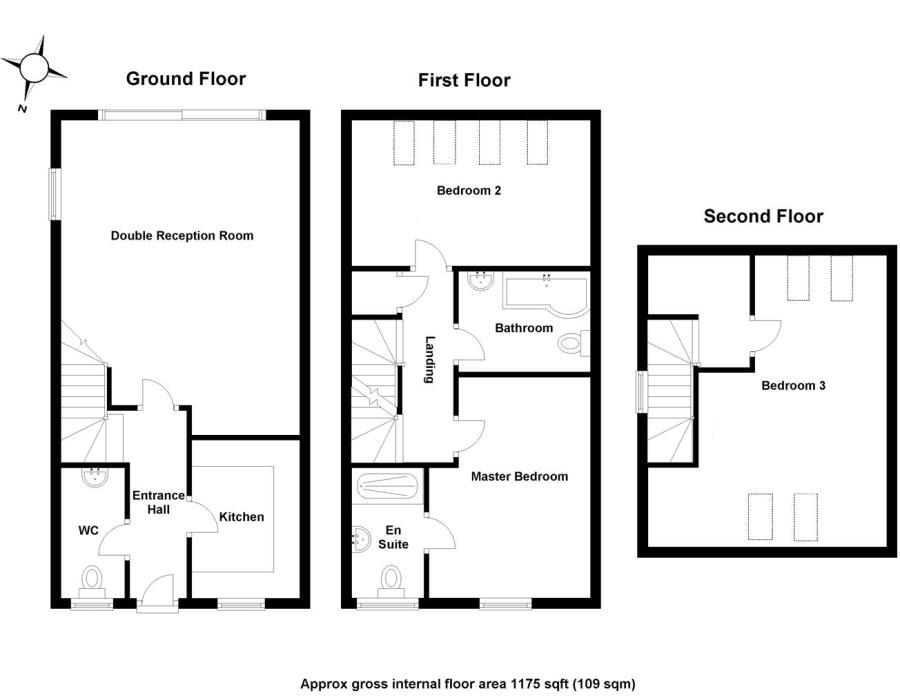3 Bedrooms Semi-detached house for sale in Farmadine Grove, Saffron Walden CB11 | £ 420,000
Overview
| Price: | £ 420,000 |
|---|---|
| Contract type: | For Sale |
| Type: | Semi-detached house |
| County: | Essex |
| Town: | Saffron Walden |
| Postcode: | CB11 |
| Address: | Farmadine Grove, Saffron Walden CB11 |
| Bathrooms: | 2 |
| Bedrooms: | 3 |
Property Description
Saffron Walden is an historic market town with a magnificent Parish Church, numerous period properties and a wide tree-lined High Street. An extensive range of shops, schools, social and sporting amenities are all accessible within the town and the Golf Course and Sports Centre lie on the town's outskirts. Road links to London and Cambridge (16 miles) are accessible at Junctions 8 and 9 of the M11. Train services to London (Liverpool Street - 57 mins) run from Audley End Station about 2 miles away.
Ground floor
entrance hall Entrance door, staircase rising to the first floor and doors to adjoining rooms.
Cloakroom Comprising low level WC, wash basin and obscure double glazed window to the front aspect.
Kitchen 10' 8" x 7' 10" (3.25m x 2.39m) Fitted with a range of base and eye level units with work surface over, sink unit, integrated oven with four ring gas hob and extractor hood over, integrated fridge freezer, dishwasher and washing machine. Double glazed window to the front aspect.
Sitting/dining room 19' x 15' (5.79m x 4.57m) A spacious room with double glazed bi-folding doors to the rear garden and an understairs storage cupboard.
First floor
landing Doors to adjoining rooms, airing cupboard and staircase rising to the second floor.
Master bedroom 16' 1" x 14' 4" (4.9m x 4.37m) Double glazed window to the front aspect. Door to:
En suite Comprising shower enclosure, low level WC and wash basin. Obscure double glazed window to the front aspect.
Bedroom 2 15' 1" x 9' 4" (4.6m x 2.84m) A series of double glazed skylight windows to the rear aspect.
Bathroom Suite comprising panelled bath with independent shower over, low level WC, wash basin and heated towel rail.
Second floor
landing Door to:
Bedroom 3 18' 9" x 11' 10" (5.72m x 3.61m) Double glazed skylight windows to the front and rear aspects.
Outside To the front of the property there is allocated parking for two vehicles. There is gated side access to the rear garden which is predominantly laid to lawn with a paved terrace which is ideal for al fresco entertaining.
Viewings Strictly by appointment with the Agents.
Property Location
Similar Properties
Semi-detached house For Sale Saffron Walden Semi-detached house For Sale CB11 Saffron Walden new homes for sale CB11 new homes for sale Flats for sale Saffron Walden Flats To Rent Saffron Walden Flats for sale CB11 Flats to Rent CB11 Saffron Walden estate agents CB11 estate agents



.png)











