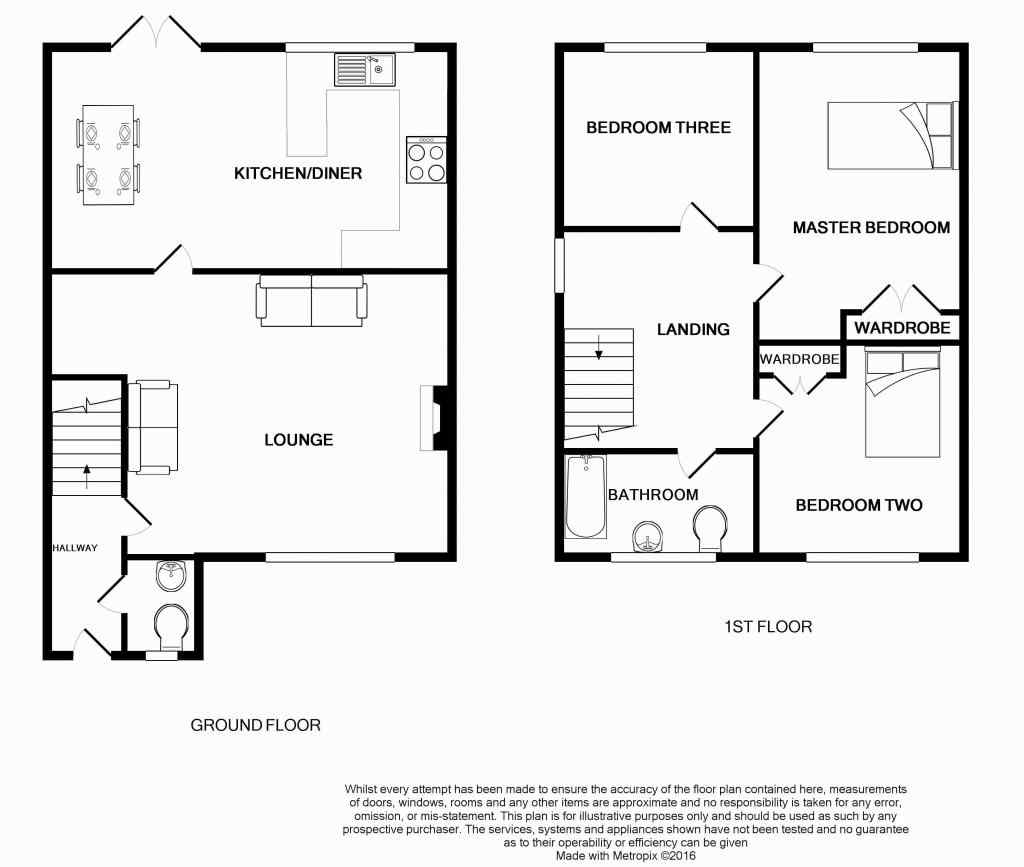3 Bedrooms Semi-detached house for sale in Farmer Close, Crewe CW2 | £ 125,000
Overview
| Price: | £ 125,000 |
|---|---|
| Contract type: | For Sale |
| Type: | Semi-detached house |
| County: | Cheshire |
| Town: | Crewe |
| Postcode: | CW2 |
| Address: | Farmer Close, Crewe CW2 |
| Bathrooms: | 1 |
| Bedrooms: | 3 |
Property Description
A three bedroom end mews style family home located in Crewe, and just a stones throw away from the award winning Queens Park. The property is withing walking distance of Crewe town center and benefits from extensive off road parking. To the rear of the property there is a private enclosed garden with the added benefit of a Summerhouse.
Whether you are just starting out on the property ladder, upsizing or downsizing, this three bedroom home with a driveway could be just the one for you. Conveniently offered for sale with No Onward Chain. Situated close to local schooling, amenities and excellent transport links. The accommodation to the ground floor consists of entrance hall, benefiting from a downstairs cloakroom, spacious lounge, followed by a kitchen/dining room overlooking the garden. To the first floor and you will find the master bedroom, bedroom two with fitted wardrobes, bedroom three and a family bathroom which completes the accommodation on offer.
This home includes:
- Entrance Hall
Entrance door. Door leading to cloakroom. Door leading to lounge. Staircase to first floor accommodation. - Cloakroom
1.61m x 0.87m (1.4 sqm) - 5' 3" x 2' 10" (15 sqft)
Having a low level wc, a wash basin, a front aspect window, a single radiator and vinyl flooring. - Lounge
4.61m x 3.62m (16.6 sqm) - 15' 1" x 11' 10" (179 sqft)
Spacious lounge with feature fireplace and gas fire, carpet flooring and a front aspect window. Door leading to kitchen/dining room. - Kitchen / Dining Room
4.48m x 3.09m (13.8 sqm) - 14' 8" x 10' 1" (149 sqft)
Fitted with a range of wall and base units and appliances to include oven and gas hob, washing machine, dining area with French doors leading to the garden. Window to rear aspect. - Landing
Having a side aspect window, loft access and doors leading too; - Master Bedroom
3.75m x 2.47m (9.2 sqm) - 12' 3" x 8' 1" (99 sqft)
Spacious master bedroom with built in wardrobe and drawers. Carpet flooring. Window to rear aspect and a radiator. - Bedroom 2
3.35m x 2.58m (8.6 sqm) - 10' 11" x 8' 5" (93 sqft)
Double bedroom with fitted wardrobe. Windows to the front aspect and a radiator. - Bedroom 3
2.78m x 1.99m (5.5 sqm) - 9' 1" x 6' 6" (59 sqft)
Window to rear aspect and radiator. - Bathroom
1.69m x 1.89m (3.1 sqm) - 5' 6" x 6' 2" (34 sqft)
Having a low level wc, a pedestal wash basin, a panneled bath with a shower over, wood effect vinyl flooring, and a front aspect window. - Garden
Having a patio and lawned area with a summer house. There is allocated parking to the side of the house.
Please note, all dimensions are approximate / maximums and should not be relied upon for the purposes of floor coverings.
Additional Information:
- No Chain
- Allocated Parking
- Rear Garden
- Close to Town Centre
- Council Tax:
Band B
Marketed by EweMove Sales & Lettings (Sandbach & Middlewich) - Property Reference 19460
Property Location
Similar Properties
Semi-detached house For Sale Crewe Semi-detached house For Sale CW2 Crewe new homes for sale CW2 new homes for sale Flats for sale Crewe Flats To Rent Crewe Flats for sale CW2 Flats to Rent CW2 Crewe estate agents CW2 estate agents



.png)











