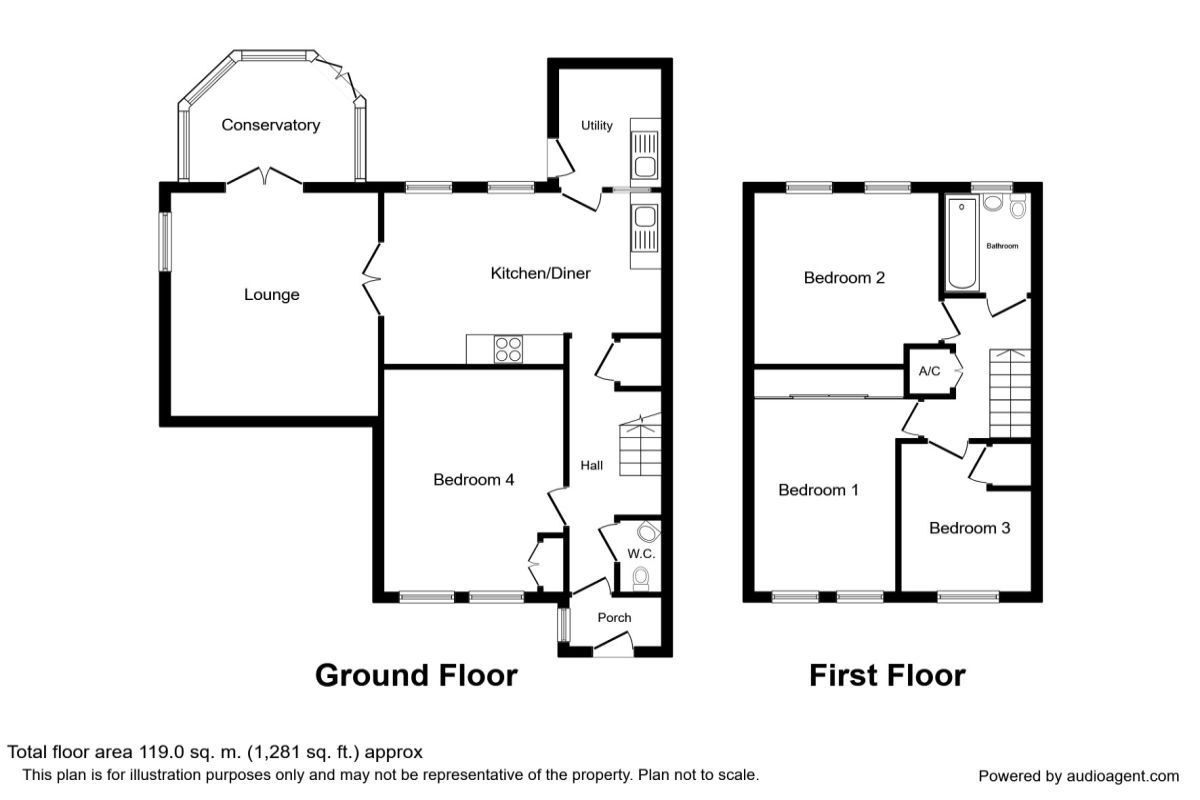4 Bedrooms Semi-detached house for sale in Farmers Close, Leeds, Maidstone ME17 | £ 325,000
Overview
| Price: | £ 325,000 |
|---|---|
| Contract type: | For Sale |
| Type: | Semi-detached house |
| County: | Kent |
| Town: | Maidstone |
| Postcode: | ME17 |
| Address: | Farmers Close, Leeds, Maidstone ME17 |
| Bathrooms: | 1 |
| Bedrooms: | 4 |
Property Description
This superbly spacious three/four bedroom family home is bought to the market in modernised condition throughout and offers a wealth of space both inside and out. Currently used as a four bed this fabulous property still boasts a modern kitchen diner with additional utility area plus two separate receptions and a WC on the ground floor. Two double bedrooms, a good sized third and a modern fitted family bathroom complete the first floor of this sizable end of terrace house occupying a corner plot. The property overlooks a green area to the front as it is positioned off a walkway and with parking to the rear, some of which is gated, we are sure this excellent home will attract a lot of interest! The rear garden is also a good size and comprises of a patio area for entertaining and a lawn perfect for playing or relaxing alike. EPC Grade C.
Location
Situated at the end of the cul de sac off a walk way position. Leeds village is surrounded by beautiful Kentish countryside while being conveniently positioned for travel by road or rail. Local main line stations can be found in neighbouring villages while the M20 is accessed with ease.
Our View
Internally the property is well maintained and modernised with a neutral colour scheme and stylish fittings. This home offers plenty of space for a large or growing family in our opinion plus with the added benefits of a larger garden than most for the area and the prospect of parking off road completing what we feel is a fantastic house in a charming village.
Entrance Porch
Inner Hall (1.78m x 5.00m)
Ground Floor Wc (0.73m x 1.43m)
Kitchen / Dining Room (3.48m x 5.38m)
Utility Lobby (1.96m x 2.11m)
Lounge (3.97m x 4.56m)
Conservatory (2.57m x 3.64m)
Reception 2 / Bedroom 4 (3.56m x 4.53m)
Stairs To:- First Floor
Bedroom (3.21m x 3.53m)
Bedroom (2nd) (2.52m x 2.96m)
Bedroom (3rd) (2.74m x 3.97m)
Family Bathroom / WC (1.74m x 2.03m)
Garden
Gated Parking
Important note to purchasers:
We endeavour to make our sales particulars accurate and reliable, however, they do not constitute or form part of an offer or any contract and none is to be relied upon as statements of representation or fact. Any services, systems and appliances listed in this specification have not been tested by us and no guarantee as to their operating ability or efficiency is given. All measurements have been taken as a guide to prospective buyers only, and are not precise. Please be advised that some of the particulars may be awaiting vendor approval. If you require clarification or further information on any points, please contact us, especially if you are traveling some distance to view. Fixtures and fittings other than those mentioned are to be agreed with the seller.
/3
Property Location
Similar Properties
Semi-detached house For Sale Maidstone Semi-detached house For Sale ME17 Maidstone new homes for sale ME17 new homes for sale Flats for sale Maidstone Flats To Rent Maidstone Flats for sale ME17 Flats to Rent ME17 Maidstone estate agents ME17 estate agents



.png)










